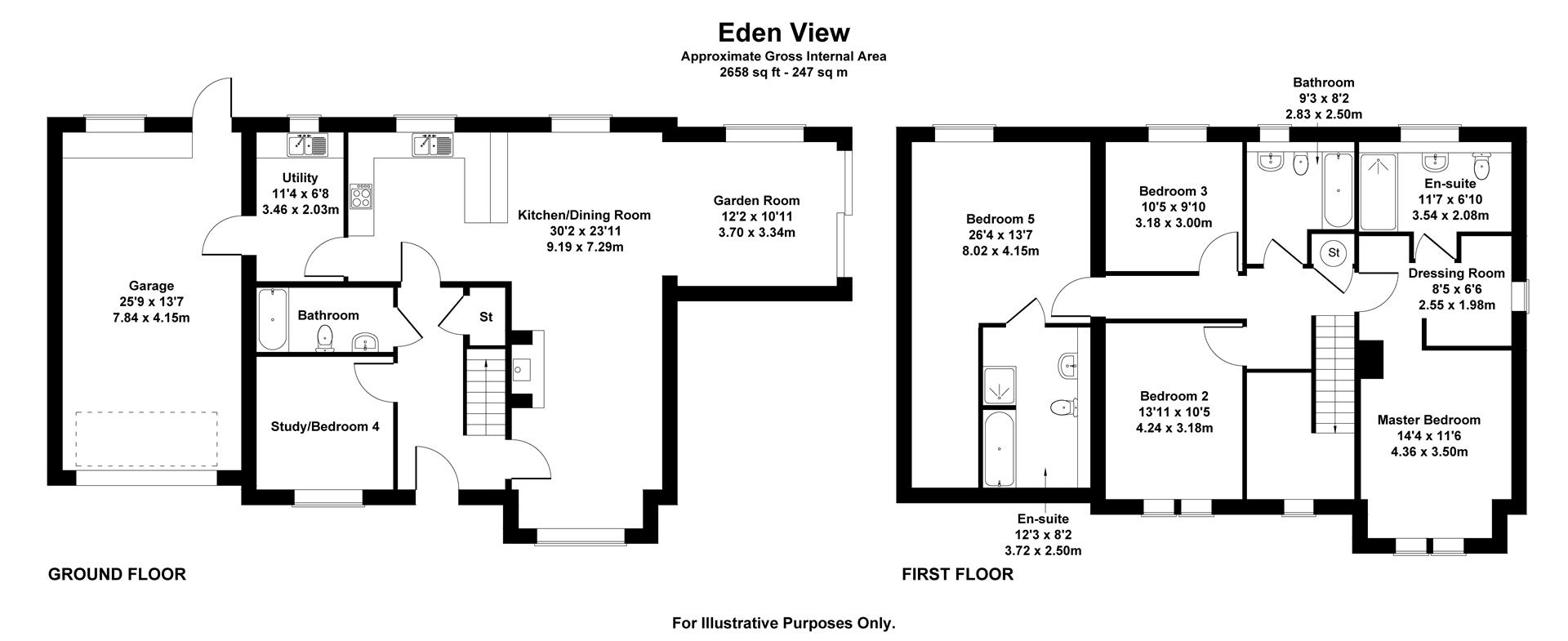Property for sale in Salkeld Road, Langwathby, Penrith CA10
* Calls to this number will be recorded for quality, compliance and training purposes.
Property features
- New Build Home
- Energy Efficient
- Exclusive development
- Two spacious principal suites
- Garage and offroad parking
- Sunroom
- High quality finish
- Amazing Eden Valley Location
Property description
This exceptional five-bedroom home combines the renowned craftsmanship of jiw Properties with the timeless allure of the idyllic village of Langwathby near Penrith.
The modern kitchen is a chef's dream, equipped with state-of-the-art appliances, sleek cabinetry, and a breakfast bar. The living area is bright and spacious, featuring a wood burning stove. Adjacent to the living room, a tasteful dining area provides an elegant space for entertaining, leading to a stunning sun room with private landscaped gardens.
The property boasts two master suites, featuring en-suite bathrooms and ample closet space. With three additional bedrooms and a sleek and stylish family bathroom completing the second floor. Practicality is a key feature of this new build, with an integral garage providing secure parking and storage space. A utility room is also conveniently located on the ground floor. The property is equipped with energy-efficient features and the latest technology, ensuring a sustainable and connected lifestyle.
Garage (7.84 x 4.15 (25'8" x 13'7"))
Utility (5.3 x 2 (17'4" x 6'6"))
Kitchen (4.7 x 3.2 (15'5" x 10'5"))
Lounge (5.6 x 3.5 (18'4" x 11'5"))
Wc (2 x 1 (6'6" x 3'3"))
Dining Room (7.2 x 3.5 (23'7" x 11'5"))
Garden Room (3.7 x 3.3 (12'1" x 10'9"))
Bedroom 1 (7 x 3.5 (22'11" x 11'5"))
Ensuite (3.5 x 2.1 (11'5" x 6'10"))
Bedroom 2 (4.1 x 5.8 (13'5" x 19'0"))
Dressing (2.2 x 2.7 (7'2" x 8'10"))
Ensuite (3m x 3.4 (9'10" x 11'1"))
Bedroom 3 (3.2 x 4.1 (10'5" x 13'5"))
Bedroom 4 (3.2 x 3 (10'5" x 9'10"))
Bathroom (2.5 x 2 (8'2" x 6'6"))
Bedroom 5 (3.2m x 3.1m (10'5" x 10'2"))
Optional use as a Study.
Property info
For more information about this property, please contact
Lakes Estates, CA11 on +44 1768 257409 * (local rate)
Disclaimer
Property descriptions and related information displayed on this page, with the exclusion of Running Costs data, are marketing materials provided by Lakes Estates, and do not constitute property particulars. Please contact Lakes Estates for full details and further information. The Running Costs data displayed on this page are provided by PrimeLocation to give an indication of potential running costs based on various data sources. PrimeLocation does not warrant or accept any responsibility for the accuracy or completeness of the property descriptions, related information or Running Costs data provided here.

























.png)
