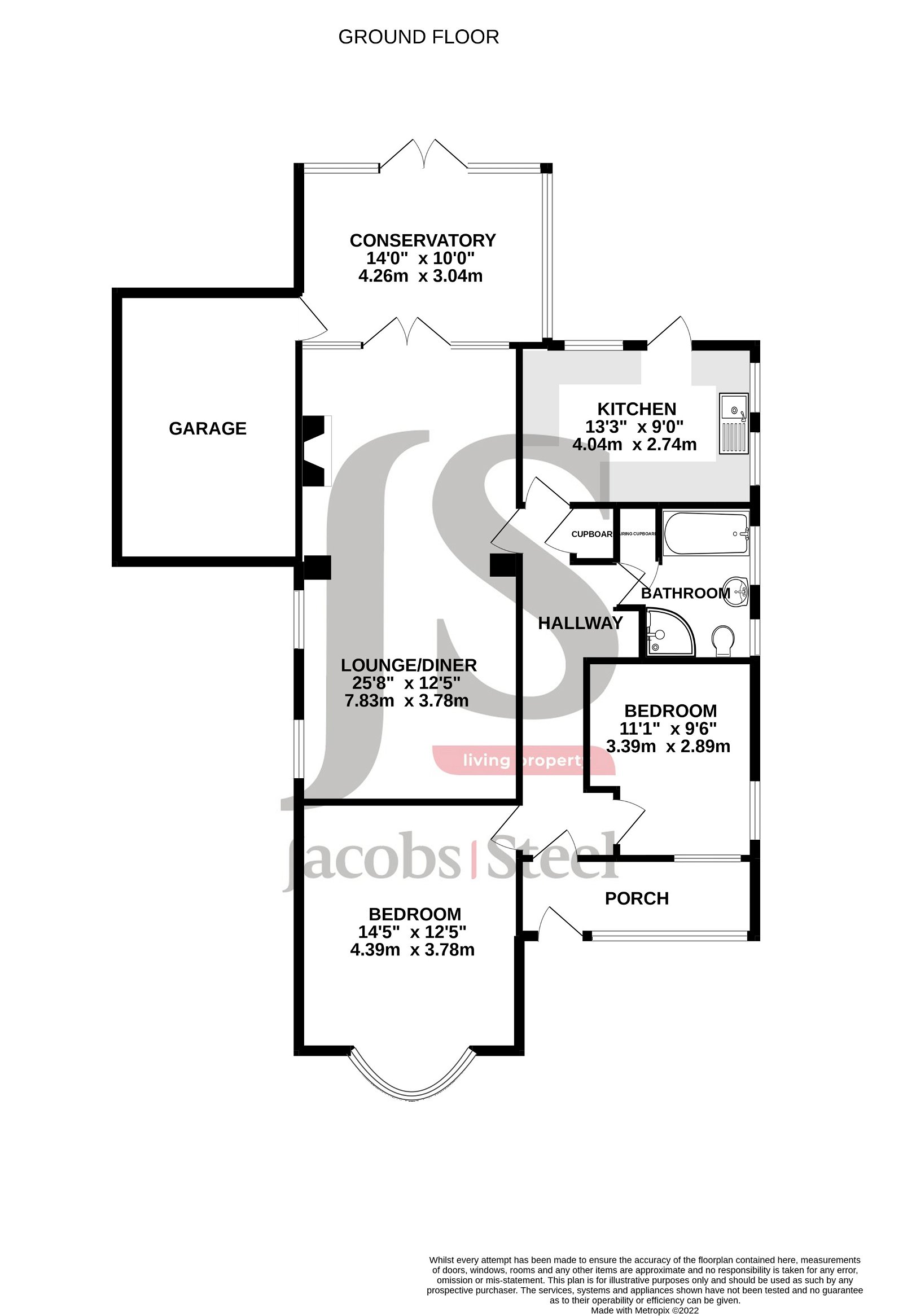Bungalow for sale in Strathmore Road, Goring-By-Sea, Worthing BN13
* Calls to this number will be recorded for quality, compliance and training purposes.
Property features
- A Detached Bungalow
- Two Double Bedrooms
- 25ft Lounge/Diner
- Conservatory
- Fitted Kitchen
- Four Piece Bathroom
- Mature Rear Garden
- Garage & Driveway
- No Onward Chain
- Quiet Residential Area Close To Amenities
Property description
Internal An enclosed porch leads to the entrance hall with storage cupboard and doors to all rooms. The dual aspect lounge/diner measures a generous 25ft and could be separated to provide a third bedroom if necessary; there are double doors leading to the conservatory which has views and access to the rear garden and a door leading to the garage. The fitted kitchen comprises wall mounted storage cupboards and drawers with space for a variety of appliances and there is a door leading to the rear garden. Both double bedrooms are positioned to the front of the property, the master boasting a south facing bay window. There is a four-piece fitted bathroom with bath, walk in corner shower, WC and sink set into a vanity unit; additionally there is an airing cupboard housing the immersion heater.
External Well tended and mature rear gardens are to the front and rear of the bungalow laid primarily to lawn with flowerbed borders. There is a driveway offering parking and leading to the garage with an up and over door, light & power.
Situated In the popular Strathmore Road, the property is positioned within a quiet residential area situated close to The Strand parade of shops which offers greengrocers, pharmacies, a butchers and medical centre. The closest train station is Durrington-on-Sea, approximately 0.5 miles away and the property falls within the Field Place Infant and Orchards Junior School catchment areas. Bus routes run along close by adjoining The Boulevard and Terringes Avenue.
Porch
entrance hall
Lounge/diner 25' 8" x 12' 5" (7.82m x 3.78m)
conservatory 14' x 10' (4.27m x 3.05m)
kitchen 13' 3" x 9' (4.04m x 2.74m)
bedroom 14' 5" x 12' 5" (4.39m x 3.78m)
bedroom 11' 1" x 9' 6" (3.38m x 2.9m)
Bathroom
garage
council tax band D
Property info
For more information about this property, please contact
Jacobs Steel, BN12 on +44 1903 929279 * (local rate)
Disclaimer
Property descriptions and related information displayed on this page, with the exclusion of Running Costs data, are marketing materials provided by Jacobs Steel, and do not constitute property particulars. Please contact Jacobs Steel for full details and further information. The Running Costs data displayed on this page are provided by PrimeLocation to give an indication of potential running costs based on various data sources. PrimeLocation does not warrant or accept any responsibility for the accuracy or completeness of the property descriptions, related information or Running Costs data provided here.































.png)
