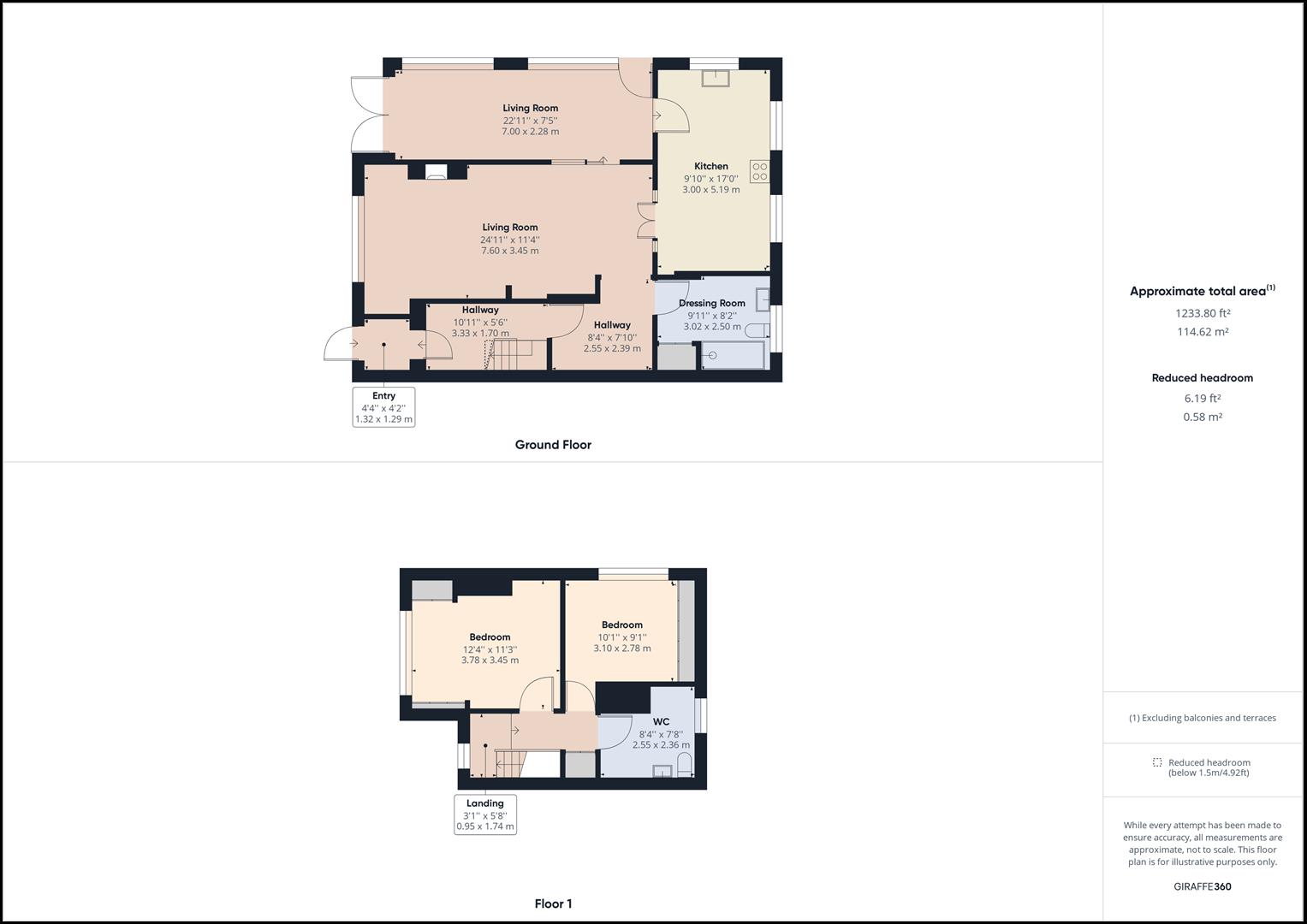Semi-detached house for sale in Tuppenny Grove, Baconsthorpe, Holt NR25
* Calls to this number will be recorded for quality, compliance and training purposes.
Property features
- Very peaceful location
- Surrounded by fields
- 2 Bedrooms
- 3 reception rooms
- Excellent condition throughout
- Large gardens
- Short drive to Holt
- No upward chain
Property description
No upward chain Located deep in the heart of the countryside with only one close neighbour is this beautiful period semi-detached house which sits on large grounds surrounded by fields in a very peaceful location with lovely far reaching countryside views. Viewing is highly advised to appreciate all it has to offer.
First Impressions
To the front of the property is a large lawn and a shingle bad. The garden continues to one side with many shrub and flower beds. A footpath leads to the front door entrance.
Front Entrance
A uPVC opaque glazed door opens into the front porch. From the porch, a further opaque glazed uPVC door opens into the hallway.
Hallway
From the hallway, carpeted stairs rise to the first floor. A further glazed door opens into the lounge. Carpeted flooring and radiator.
Lounge
Double glazed window to the front aspect with field views. Feature fireplace with exposed brick surround and mantelpiece over and tiled hearth with an inset solid fuel burner. Wood effect laminate flooring and solid tiled flooring. French glazed doors open to the kitchen, sliding patio door opens to the garden room and further door to main bathroom.
Garden Room
Double glazed windows to the side aspect with sliding patio doors to the front garden and a further glazed uPVC door to the kitchen. Exposed brick walls. Laminate flooring and radiator.
Kitchen/Breakfast Room
Double glazed windows to the rear and side aspects and glazed uPVC door to the garden room. Range of base and wall mounted units with worktops over and inset sink and draining board. Under counter spaces for a washing machine and fridge. Space for upright fridge/freezer. Built-in halogen 4 ring hob and electric double oven and grill. Solid tiled flooring and radiator.
Bathroom
Double glazed opaque window to the rear aspect. Walk-in shower cubicle, dual flush WC and wash hand basin. Chrome towel rail heater, electric shaver point and solid tiled flooring. Loft access hatch. Built-in airing cupboard.
First Floor Landing
Double glazed window to the front aspect with carpeted flooring, loft access hatch. Doors open to the two bedrooms and the dressing room.
Front Bedroom
Double glazed window to the front aspect with lovely countryside views. Built-in wardrobes, carpeted flooring and radiator. Period fireplace (not in use)
Bedroom 2
Double glazed window to the side aspect with lovely countryside views. Built-in wardrobes, carpeted flooring and radiator. Period fireplace (not in use)
Dressing Room
Double glazed window to the rear aspect with carpeted flooring, WC with concealed cistern and a vanity wash hand basin.
Gardens
The side and the rear gardens are predominantly lawned areas, a patio area and mature shrub and flower beds. There is a summerhouse. To the rear of the property is a driveway and a garage. Next to the shed is a large storage area. The garage and drive is fenced off from the garden only accessible by two different gates from the fully fenced and secure back garden with fox proof fencing under all hedges.
Services
The property is connected to mains electric and water
The heating is an oil fired boiler
Drainage is via sceptic tank
Council Tax
Band C
Property info
Giraffe360_v2_Floorplan01_Auto_All.Png View original

For more information about this property, please contact
Henleys Estate Agents, NR27 on +44 1263 650954 * (local rate)
Disclaimer
Property descriptions and related information displayed on this page, with the exclusion of Running Costs data, are marketing materials provided by Henleys Estate Agents, and do not constitute property particulars. Please contact Henleys Estate Agents for full details and further information. The Running Costs data displayed on this page are provided by PrimeLocation to give an indication of potential running costs based on various data sources. PrimeLocation does not warrant or accept any responsibility for the accuracy or completeness of the property descriptions, related information or Running Costs data provided here.
























.png)
