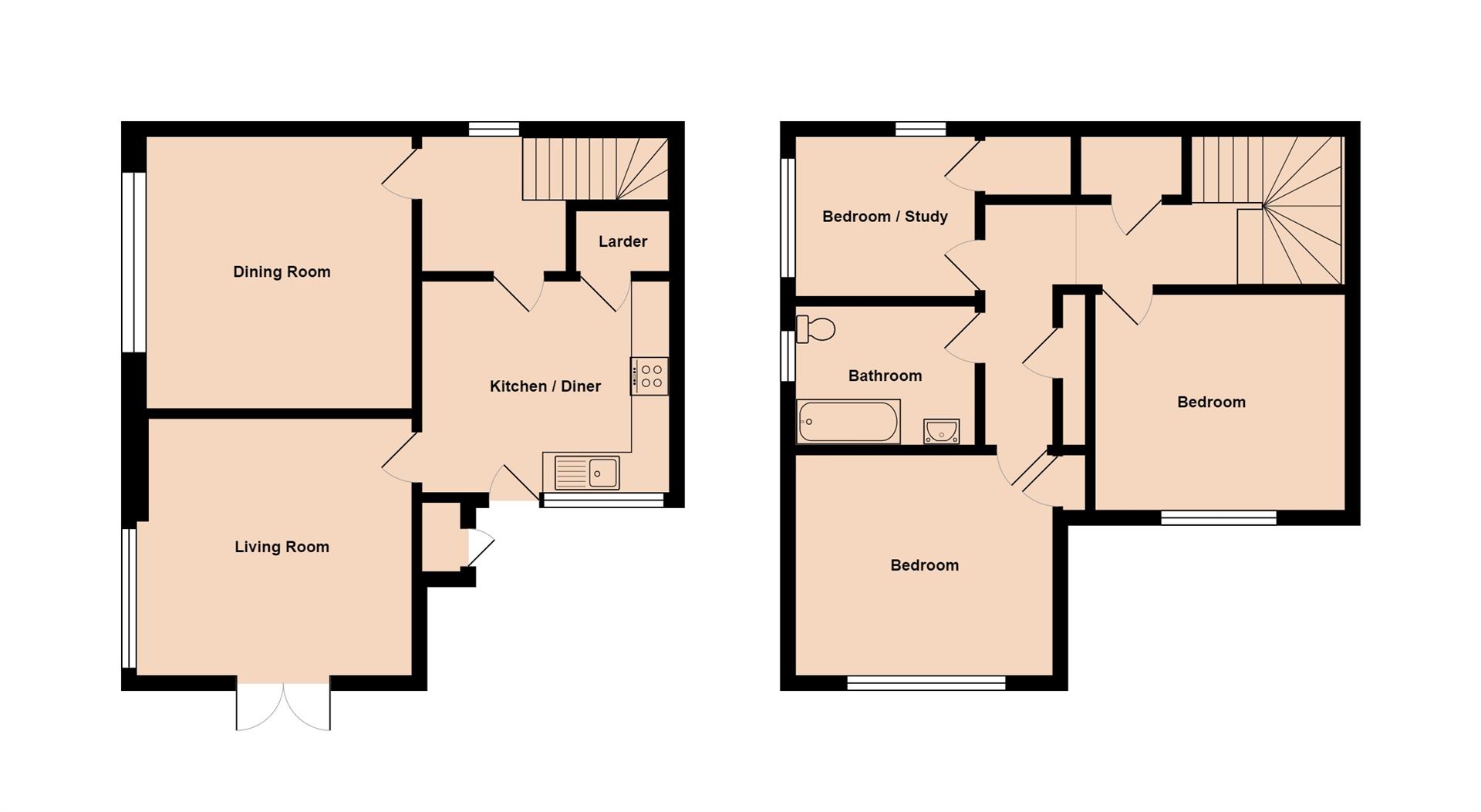Semi-detached house for sale in Pontantwn, Kidwelly SA17
* Calls to this number will be recorded for quality, compliance and training purposes.
Property description
A Delightfully spacious family home, comprising of 3 Bedrooms, 2 Reception rooms and a large garden with rural views and parking.
Situated in Pontantwn, just 4 miles North-East of Kidwelly and 5 miles South of Carmarthen, with good transport links to the A48 and M4.
Kitchen (3.73 x 3.29 (12'2" x 10'9"))
UPVC double glazed rear entrance door leading thought to the Kitchen.
Range of fitted base and eye-level units with high gloss finished white-coloured door and drawer fronts with a matte finished granite effect worksurface over the base unit, incorporating stainless steel sink. 4 ring halogen hob with chimney-style extractor over. 'Logik' fan assisted oven/grill. Slate effect ceramic tiled flooring. UPVC double glazed window to fore. Door in to walk-in pantry with fitted worksurface. Door leading to inner hallway. Door though to Sun Lounge/Dining room.
Sun Lounge/Dining Room (3.95 x 3.98 (12'11" x 13'0"))
Double aspect room, having uPVC double glazed French doors to fore leading onto a brick paved patio area. UPVC double glazed window to side with extensive views over the surrounding countryside and side garden. Slate effect tiled floor. Archway opening leading though to the Lounge.
Lounge (3.87 x 3.89 (12'8" x 12'9"))
UPVC double glazed window to side with views over the side garden and extensive view over the surrounding countryside. Ceramic tiled floor.
Inner Hallway
Ceramic tiled floor. Obscure double-glazed window to rear. Dogleg staircase leading to the First Floor.
First Floor
Landing having access to loft space. Doors through to all Bedrooms, and Family Bathroom. Door through to walk-in storage cupboard.
Front Bedroom 1 (3.47 x 3.27 (11'4" x 10'8"))
Large uPVC double glazed window to fore, with extensive view over the front garden and surrounding countryside. Wood effect flooring.
Rear Bedroom 2 (2.42 x 2.73 (7'11" x 8'11"))
UPVC double glazed window to rear and uPVC double glazed window to side, the side having extensive views over the surrounding countryside. Walk-in wardrobe.
Inner Landing
Airing cupboard housing the copper hot water cylinder.
Front Bedroom 3 (3.98 x 3.34 (13'0" x 10'11"))
Large uPVC double glazed window to fore, overlooking the front garden and extensive views over the surrounding countryside. Oak finished flooring.
Family Bathroom (2.73 x 2.05 (8'11" x 6'8"))
Comprising of a panel bath with a 'Triton' electric power shower fitment over; close-coupled economy flush WC; and pedestal wash hand basin. Porcelain tiled floor, and floor-to-ceiling tiled walls. Wall-mounted chrome ladder towel radiator. Extractor fan.
Boiler Room
Adjoining to the front of the property there is a boiler room which houses the oil-fired boiler, which serves the central heating system and heats domestic water.
Garage/ Workshop
Externally
The property has a driveway off of the main road onto a consolidated track. Large garage/workshop, and a large garden to fore with additional brick paved patio to fore.
Property info
For more information about this property, please contact
Terry Thomas & Co, SA31 on +44 1267 312971 * (local rate)
Disclaimer
Property descriptions and related information displayed on this page, with the exclusion of Running Costs data, are marketing materials provided by Terry Thomas & Co, and do not constitute property particulars. Please contact Terry Thomas & Co for full details and further information. The Running Costs data displayed on this page are provided by PrimeLocation to give an indication of potential running costs based on various data sources. PrimeLocation does not warrant or accept any responsibility for the accuracy or completeness of the property descriptions, related information or Running Costs data provided here.































.png)
