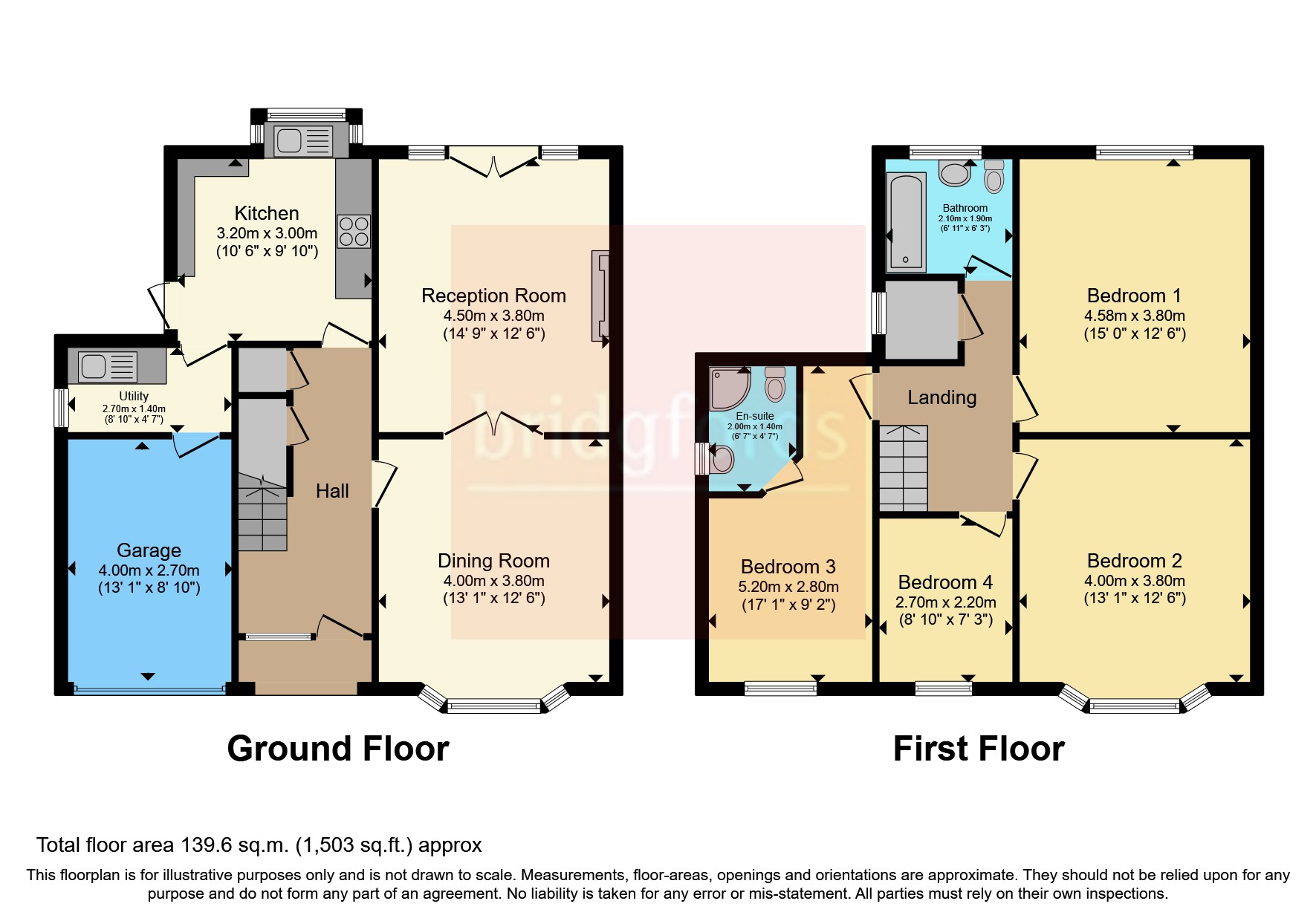Semi-detached house for sale in Kibble Grove, Brierfield, Nelson, Lancashire BB9
* Calls to this number will be recorded for quality, compliance and training purposes.
Property features
- Four bedroom semi detached
- Immaculate presentation throughout
- Lounge and dining room
- Breakfast kitchen and utility room
- Integral garage
- South West facing rear garden
- Beautiful en suite to master
- Leasehold
- Council tax band D
Property description
An ideal family home located in a popular development just off Higher Reedley Road, this substantial semi-detached property is a short walk from stunning scenery and demands internal viewing to be fully appreciated! Immaculately maintained throughout and a credit to the present owners, accommodation comprises of four bedrooms (three generous doubles and one good sized single), modern en suite to master, bathroom, landing with built in storage, lounge, dining room, breakfast kitchen, utility room, integral garage and entrance hallway. Externally there is a lovely south west facing rear garden and a further garden to the front with a driveway offering off road parking. Gas central heating is run from a combination boiler and the property is double glazed where stated. Set in a highly convenient location for bus routes in to both Burnley and Nelson, the property also offers easy access to Burnley General Hospital and a selection of popular schools. Do not miss out, book your viewing today!
Entrance Hall
Five double glazed windows to the front, frosted double glazed door to the front, wood flooring, radiator, coving, stairs to the first floor, two under stairs storage cupboards, ceiling light.
Dining Room
4.396 (into bay) x 3.717 - Double glazed bay window to the front, coving, ceiling light, feature gas fire and surround, radiator, double doors leading to the lounge.
Lounge
4.449 x 3.703 - Five double glazed windows to the rear, double glazed double doors to the rear, feature multi fuel stove and surround, coving, radiator, ceiling light.
Breakfast Kitchen
3.155 x 1.154 (excluding bay) - Double glazed bay window to the rear, spotlights, frosted double glazed uPVC door to the rear garden, laminate tiled flooring, radiator, base and wall units with complementary work surfaces incorporating one and a half stainless steel bowl with mixer tap and draining board, stainless steel four ring gas hob and electric oven, stainless steel extractor, cupboard housing wall mounted boiler, tiled splashbacks, door to the utility room.
Utility Room
2.776 x 1.993 - Frosted double glazed window to the side, spotlights, base and wall units with complementary work surfaces incorporating stainless steel circular bowl with mixer tap and draining board, space for washing machine and dryer, radiator.
Garage
3.271 x 2.776 - Up and over door, ceiling light.
Landing
Ceiling light, loft access, coving, built in storage cupboard with frosted single glazed window to the side and spotlights.
Bathroom
Spotlights, extractor fan, frosted double glazed window to the rear, tiled walls and flooring, radiator, pedestal wash basin, low level wc, spa bath with stainless steel mixer tap and shower.
Bedroom One
5.165 (maximum) x 2.753 - Double glazed window to the front, radiator, loft access, ceiling light, coving, laminate flooring.
En Suite
Stainless steel heated towel rail, spotlights, extractor fan, frosted double glazed window to the side, tiled walls and flooring, low level wc, wall mounted sink set in vanity unit, corner shower.
Bedroom Two
4.434 x 3.711 - Double glazed window to the rear, radiator, ceiling light, coving.
Bedroom Three
4.509 (into bay) x 3.703 - Double glazed bay window to the front, radiator, ceiling light, coving, two wall lights.
Bedroom Four
2.700 x 2.113 - Double glazed window to the front, radiator, ceiling light, coving.
Front
Paved driveway leading to an integral garage, a laid to lawn area with a mature flowerbed border, path leading to the front door, a path with gated access to the rear, a wall to the perimeter.
Rear Garden
A lovely South West facing rear garden which comprises of a red brick patio, steps to the laid to lawn area with a flowerbed and shrubbed border, a fence perimeter, shed, external light, external water point and a path with gated access to the front of the property.
Property info
For more information about this property, please contact
Bridgfords - Burnley Sales, BB11 on +44 1282 344727 * (local rate)
Disclaimer
Property descriptions and related information displayed on this page, with the exclusion of Running Costs data, are marketing materials provided by Bridgfords - Burnley Sales, and do not constitute property particulars. Please contact Bridgfords - Burnley Sales for full details and further information. The Running Costs data displayed on this page are provided by PrimeLocation to give an indication of potential running costs based on various data sources. PrimeLocation does not warrant or accept any responsibility for the accuracy or completeness of the property descriptions, related information or Running Costs data provided here.



























.png)
