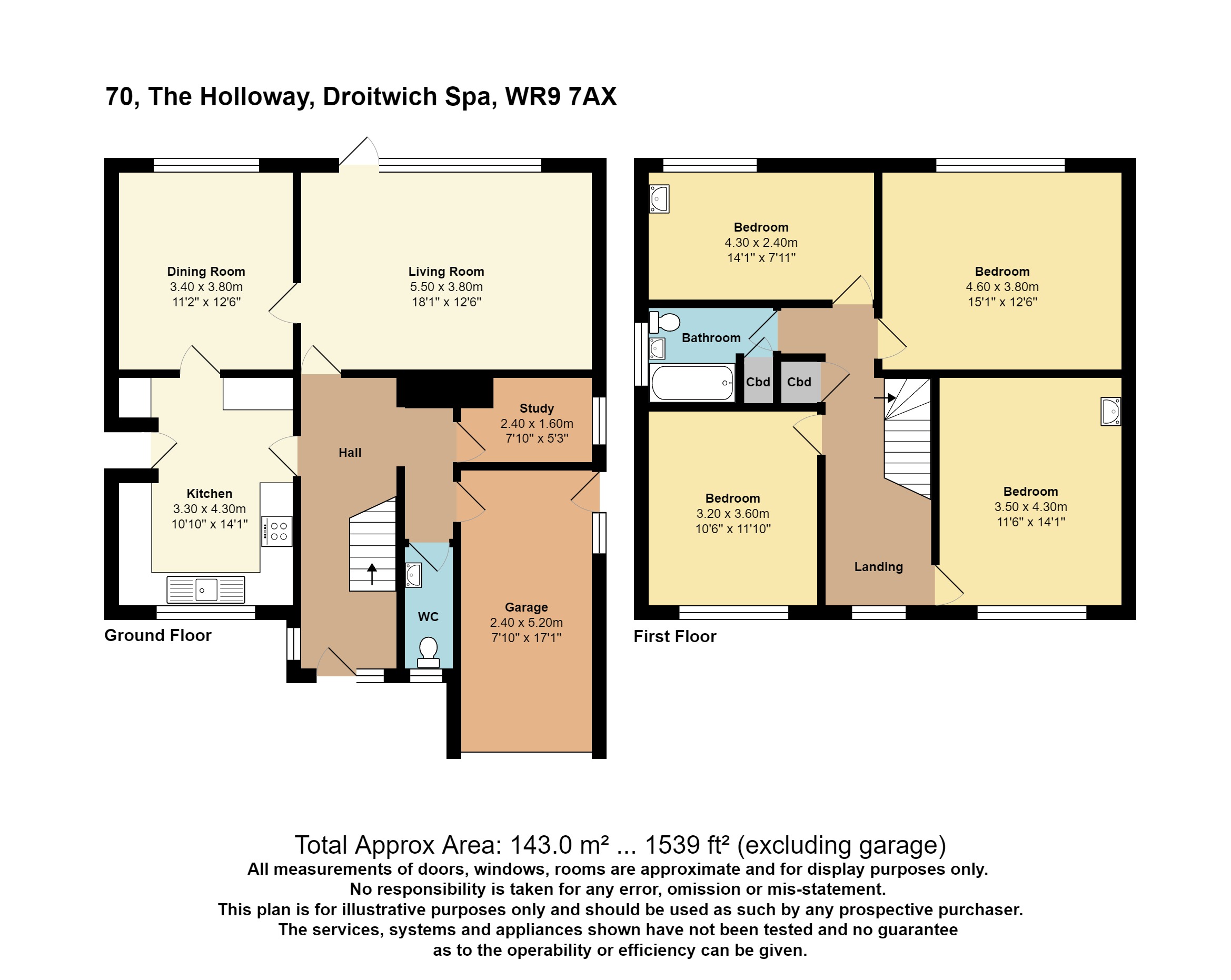Detached house for sale in The Holloway, Droitwich, Worcestershire WR9
* Calls to this number will be recorded for quality, compliance and training purposes.
Property features
- Desirable & sought after location
- Easy access to St Peters School, lido Park & Town Centre
- 4 DoubleBedrooms
- Kitchen
- Dining Room
- Living Room
- Study
- Wc
- Family Bathroom
- Integral Garage
Property description
Oulsnam are delighted to introduce this generous, four double bedroom detached family home situated in one of the Town's most sought after & desirable residential areas, within easy access to St Peters School, Lido Park & the Town Centre. The property offers scope for improvement & boasts three reception rooms, kitchen diner, wc, family bathroom & South Westerly facing mature landscaped gardens, integral garage & driveway, offered with no onward chain! E P Rating E
Location
Droitwich Spa is a historic town within the Wychavon district of northern Worcestershire which has become famous for its brine and salt production. The town offers excellent everyday amenities which include a Waitrose store and an array of local pubs in addition to an eclectic mix of traditional shops, a Farmers Market is also held regularly in Victoria Square. This prime location is ideally situated for walking distance to St Peters School and St Peters fields, which provide superb park land, as well as the Droitwich Spa lido, with excellent facilities during both the summer and winter months and various leisure pursuits for family life including the cricket and tennis club within the Park. There are numerous footpaths that provide access to the surrounding countryside that include walks along the canal. This location is also well placed benefiting from easy access to the extensive array of facilities including shops, a theatre, two golf clubs including Gaudet Luce Golf & Leisure Complex, Droitwich Town Centre and Train station providing rail links to both Worcester and Birmingham city centres and for the nearby motorway network of the M5 providing good connections to the North and South, Birmingham Airport and nec, M42 in addition to London and the M40 corridors.
Summary
* Reception hall with stairs rising to first floor accommodation, doors into the living room, kitchen diner, study and WC
* Kitchen diner is fitted with a range of wall mounted and base units, comprising integral appliances to include oven and five ring gas hob, with extractor above, space for fridge and freezer, door into the dining room and pedestrian door provides access onto the side pathway.
* Living room with feature brick based fireplace with gas fire, door into the hallway and overlooks the rear garden and has a door providing access to the steps onto the patio area
* Study has fitted shelving and window to side aspect
* Ground floor wc and wash hand basin
First floor accommodation
* Landing has door into the airing cupboard, which houses the hot water tank and has shelving space, further doors into all bedrooms and family bathroom
* Main bedroom one overlooks the rear garden and features a range of fitted wardrobes and fitted storage units/drawers
* Bedroom two overlooks the front aspect and has a fitted wash hand basin
* Bedroom three overlooks the front aspect
* Bedroom four overlooks the rear garden and has a fitted wash hand basin
* Family bathroom is fitted with a coloured suite comprising panel bath with electric shower over, low level wc and wash hand basin and a door into useful storage cupboard with shelving
Outside
* The landscaped rear garden faces a South westerly aspect and features an initial paved patio area which extends across the rear of the property and pathways round to both side access gates, steps lead down to the remainder of the garden which is laid to lawn and bordered by flowers, trees and shrubs, there are gravelled landscaped pathways to the bottom enclosed by wooden panel fencing.
* Integral garage with space and plumbing for washing machine, power and lighitng and driveway provides parking to the front.
General information
Services All mains services and gas central heating is provided by the back boiler located behind the fireplace in the Living room
tenure the agent understands the property is Freehold<br /><br />
Entrance Hall
Kitchen (4.3m x 3.3m (14' 1" x 10' 10"))
Dining Room (3.8m x 3.4m (12' 6" x 11' 2"))
Living Room (5.5m x 3.8m (18' 1" x 12' 6"))
Study (2.4m x 1.6m (7' 10" x 5' 3"))
WC
Landing
Bedroom One (4.6m x 3.8m (15' 1" x 12' 6"))
Bedroom Two (4.3m x 3.5m (14' 1" x 11' 6"))
Bedroom Three (3.6m x 3.2m (11' 10" x 10' 6"))
Bedroom Four (4.3m x 2.41m (14' 1" x 7' 11"))
Family Bathroom
Integral Garage (5.2m x 2.4m (17' 1" x 7' 10"))
Property info
For more information about this property, please contact
Robert Oulsnam & Co, WR9 on +44 1905 388934 * (local rate)
Disclaimer
Property descriptions and related information displayed on this page, with the exclusion of Running Costs data, are marketing materials provided by Robert Oulsnam & Co, and do not constitute property particulars. Please contact Robert Oulsnam & Co for full details and further information. The Running Costs data displayed on this page are provided by PrimeLocation to give an indication of potential running costs based on various data sources. PrimeLocation does not warrant or accept any responsibility for the accuracy or completeness of the property descriptions, related information or Running Costs data provided here.






























.png)

