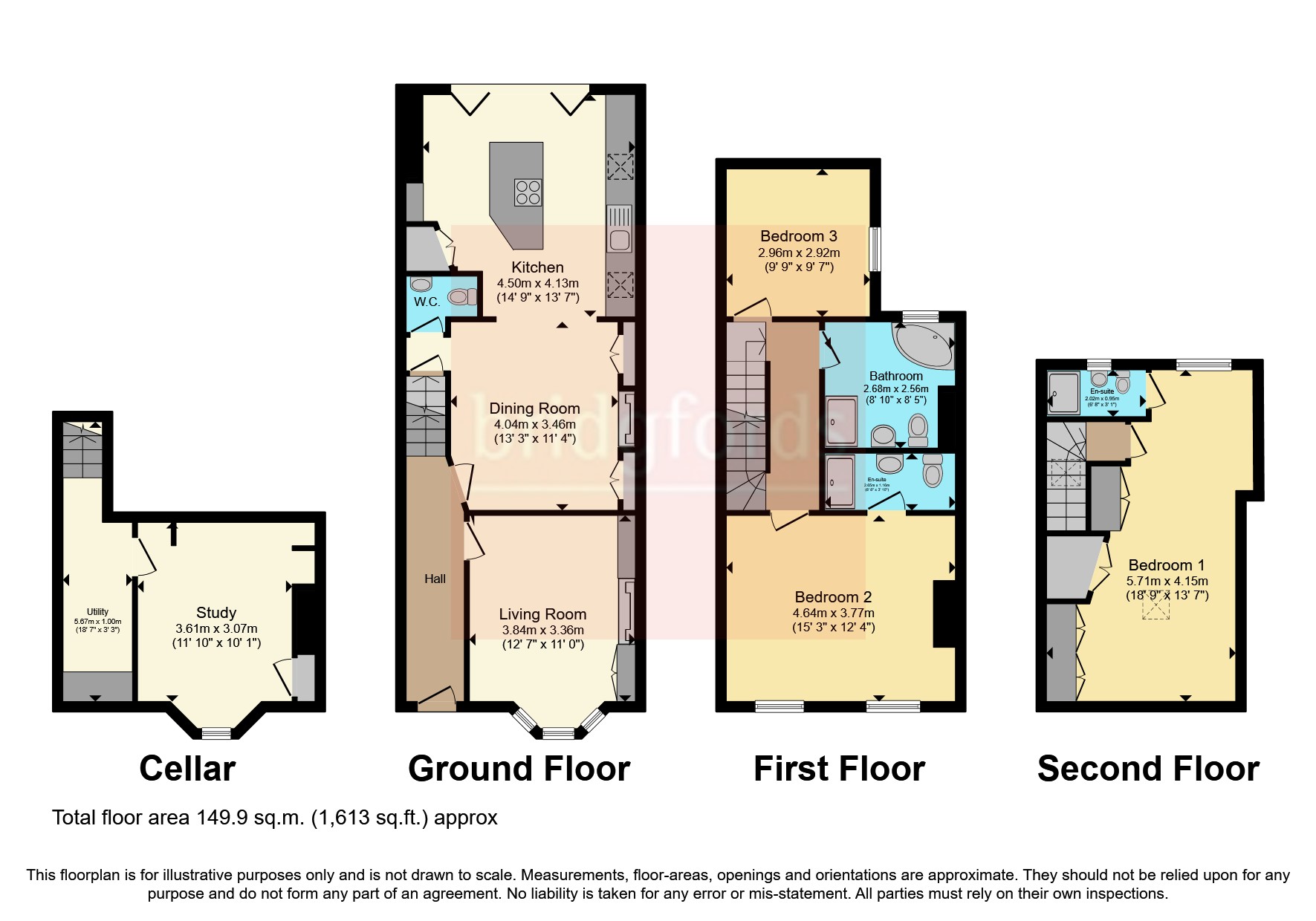Terraced house for sale in Sydney Street, Northwich, Cheshire CW8
* Calls to this number will be recorded for quality, compliance and training purposes.
Property features
- Period property, modernised to an exceptional standard
- Set over four floors
- Open plan kitchen dining area with bifold doors opening into the rear garden area
- Three double bedrooms, with two ensuite shower rooms
- Popular location close to the town and rail connections
Property description
** Guide price £325,000 to £350,000 **
Bridgfords are thrilled to welcome to the market this luxurious, stylish, modern and extended period property, which has been upgraded and improved from top to bottom creating a home which bursts with character and the elegance associated with modern living.
Set over four floors, the versatile accommodation has a welcoming entrance hallway, which gives access into the traditional living room and the extended, open plan kitchen family room, with bifold doors opening onto the rear garden area, perfect for entertaining guests. Doors opening into the ground floor WC and cellar room.
The first floor landing gives access into the family bathroom with a free standing, claw foot bath and separate shower. Two double bedrooms, the largest enjoying a wetroom ensuite.
An additional double bedroom with ensuite and a range of built in wardrobes. Can be found on the second floor.
Externally, the property is located towards the end of a no through street, with limited passing traffic side access which allows access to the rear and space to store bins.
The fully enclosed rear garden, has a modern feel with timber panelling and Astroturf.
Viewings are considered a must to truly appreciate what this stylish and modern home has to offer. Viewings are strictly by appointment only.
Welcoming Entrance Hallway
Lounge (3.84m x 3.36m)
Open Plan Kitchen And Family Area (9.39m x 3.99m)
Celler Room With Utility Area
3.61m x 2.68
Ground Floor WC
First Floor Landing
Main Ensuite Bedroom (4.64m x 3.77m)
Double Bedroom (2.92m x 2.96m)
Family Bathroom (2.68m x 1.4m)
Second Floor Landing
Large Double Bedroom With Ensuite Shower Room (5.71m x 4.15m)
Fully Enclosed Rear Garden
Property info
For more information about this property, please contact
Bridgfords - Winsford, CW7 on +44 1606 622835 * (local rate)
Disclaimer
Property descriptions and related information displayed on this page, with the exclusion of Running Costs data, are marketing materials provided by Bridgfords - Winsford, and do not constitute property particulars. Please contact Bridgfords - Winsford for full details and further information. The Running Costs data displayed on this page are provided by PrimeLocation to give an indication of potential running costs based on various data sources. PrimeLocation does not warrant or accept any responsibility for the accuracy or completeness of the property descriptions, related information or Running Costs data provided here.





























.png)
