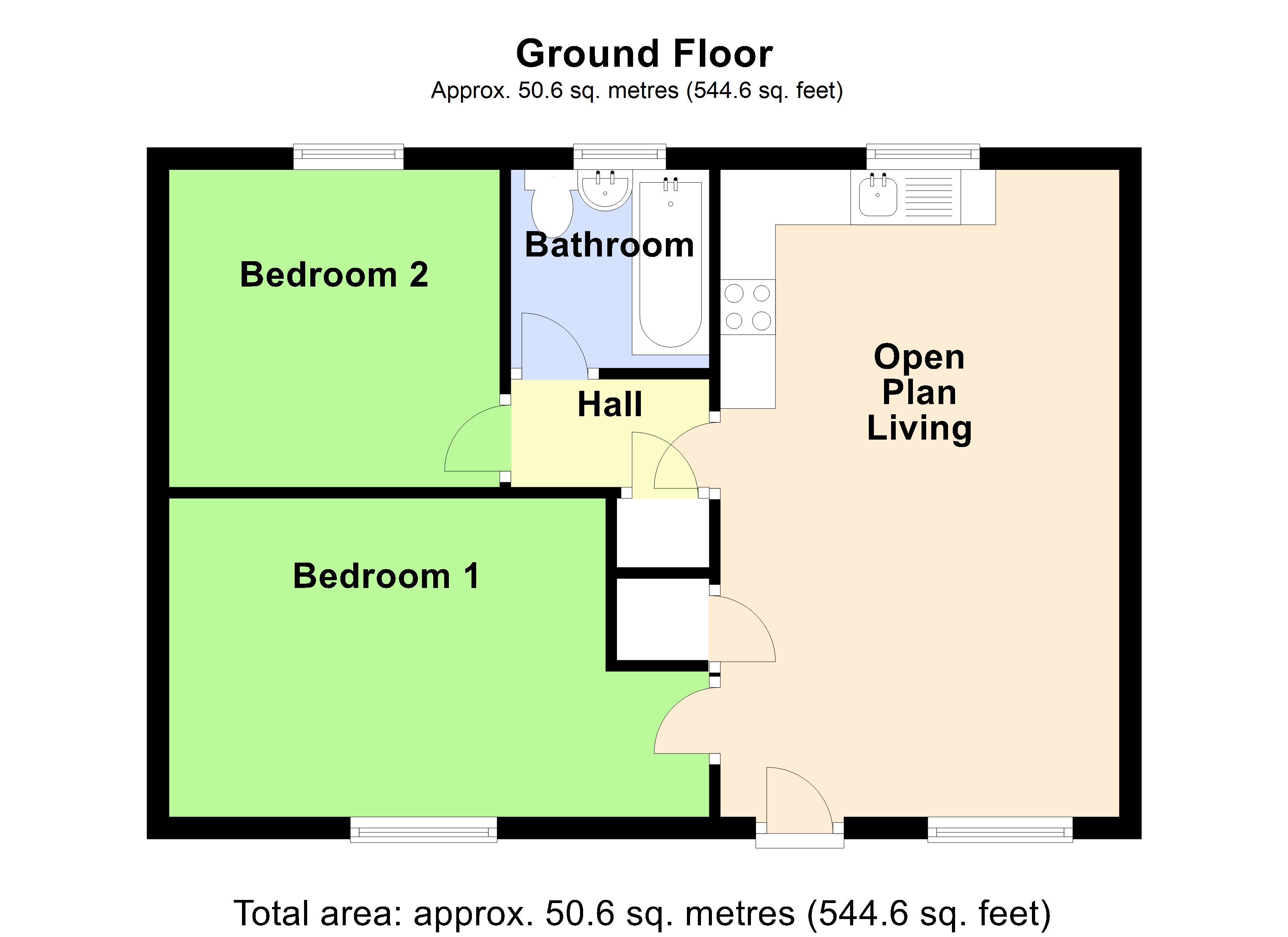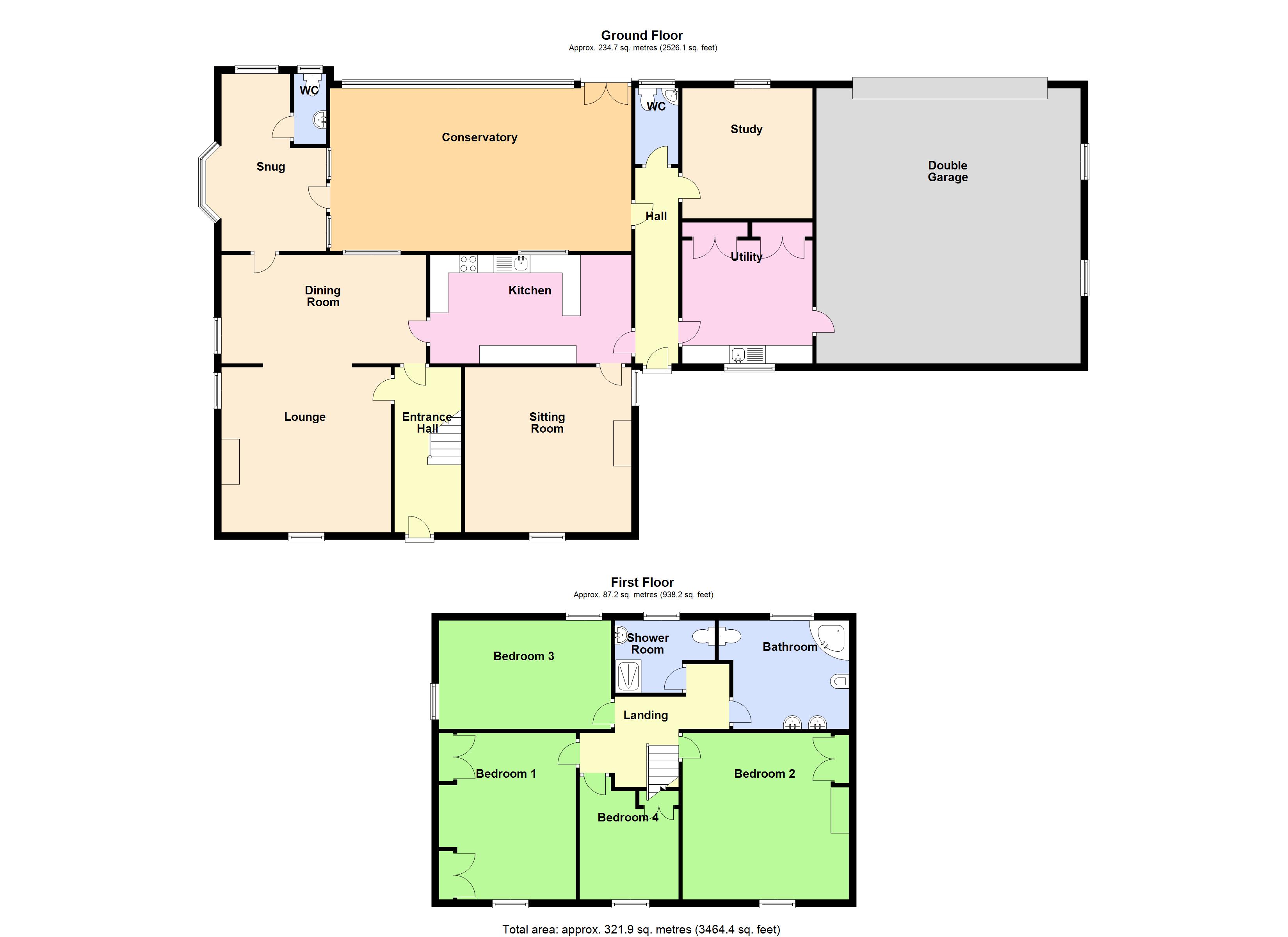Detached house for sale in West End, Burgh Le Marsh PE24
* Calls to this number will be recorded for quality, compliance and training purposes.
Property features
- 4 bedroom period house
- 25' conservatory
- 3 reception rooms
- Snug, office & utility
- Double garage & outbuildings
- Four 2 bedroom holiday cottages
Property description
A Detached 4 Bedroom Period House situated in the popular village of Burgh Le Marsh with Double Garage, Outbuildings and Four 2 Bedroom Holiday Cottages. The House comprises Entrance Hall, Lounge, Dining Room, Snug, Conservatory, Dining Kitchen, Sitting Room, Study, Utility and 2 Cloakrooms. To the first floor are 4 Bedrooms a Shower Room and Bathroom. The property is situated on a large plot with lawned grounds and to the rear are 4 self Contained Holiday Cottages with a parking area. Each Cottage has a an open plan Lounge with Kitchenette, Bathroom and 2 Bedrooms. Planning potential for 4 further Cottages (subject to consents). EPC Ratings D & E
EPC rating: E. Council tax band: E, Domestic rates: £2501, Tenure: Freehold
Location
Burgh Le Marsh is a most pleasant small town and lies approximately 3 miles to the west of the popular east coast resort of Skegness and within easy driving distance of the picturesque Lincolnshire Wolds and the historic market towns of Spilsby, Louth and Alford. From Newton Fallowell in Skegness follow Roman Bank northwards to the traffic lights and turn left into Burgh Road (A158) continue for 3 miles, at the roundabout ( Bypass) take the first exit and drive through the village centre into Station Road and the property lies on the right hand side opposite Elm Crescent.
Accommodation
Entrance Hall
With radiator, stairs leading off, door to the cellar
Lounge
With single glazed wooden sash window to the front elevation, window to the side elevation, 2 radiators, open fire in a decorative surround with gas coal effect fire and tiled hearth, arched opening to the:-
Dining Room (10.00ft x 18.00ft (3m x 5.5m))
With window overlooking the Conservatory, radiator, pvc window to the side elevation, door to the:-
Snug
With pvc bow window to the side elevation, further pvc window to the rear elevation, radiator and glazed door with side screens to:-
Conservatory (12.00ft x 25.00ft (3.7m x 7.6m))
On a brick base with pvc windows and roof, tiled floor, ceiling fan/light, 2 radiators.
Cloakroom
With W.C, hand basin, double glazed window to the side elevation.
Side Hall
With radiator, door to the front.
Cloakroom
With W.C, hand basin, tiled floor, single glazed window to the rear elevation.
Study (11.00ft x 11.00ft (3.4m x 3.4m))
With single glazed window to the rear elevation, radiator.
Utility (11.00ft x 10.00ft (3.4m x 3m))
With built in storage cupboards, stainless steel sink unit, plumbing for washing machine, Ideal central heating boiler, pvc door to the front elevation, radiator, door to Garage.
Breakfast Kitchen (9.00ft x 18.00ft (2.7m x 5.5m))
With base units, wood effect worksurfaces with tiled splashbacks, ceramic sink unit, plumbing for dishwasher, built in Neff double oven, built in fridge, breakfast bar, hob with extractor hood above, 2 radiators, pvc window overlooking the Conservatory.
Sitting Room (15.00ft x 15.00ft (4.6m x 4.6m))
With single glazed wooden sash window to the front elevation, brick fireplace with inset gas fire, single glazed window to the side elevation, arch with shelving.
First Floor Landing
Shower Room (9.00ft x 6.00ft (2.7m x 1.8m))
With W.C, hand basin, single glazed window to the rear elevation, shower enclosure with Triton shower, traditional radiator, tiled walls.
Bathroom (9.00ft x 10.00ft (2.7m x 3m))
With corner bath, W.C, bidet, vanity unit with twin hand basins and tiled top, traditional radiator, single glazed window to the rear elevation, tiled walls.
Bedroom 1 (12.00ft x 15.00ft (3.7m x 4.6m))
With single glazed sash window to the front elevation, 2 radiators, built in furniture to include wardrobes, dressing table and overhead lockers.
Bedroom 2 (9.00ft x 9.00ft (2.7m x 2.7m))
With single glazed sash window to the front elevation, radiator, built in wardrobe.
Bedroom 3 (10.00ft x 15.00ft (3m x 4.6m))
With pvc window to the side elevation, single glazed window to the rear elevation, radiator.
Bedroom 4 (10.00ft x 15.00ft (3m x 4.6m))
With a short flight of steps up, single glazed sash window to the front elevation, radiator, built in wardrobe.
Outside
The property is approached over a long tarmac drive which leads to the rear car parking area. To the front is lawned garden with mature hedging and shrub beds.
Double Garage
With electric door, 2 pvc windows to the side elevation, light and power.
To the rear is a large lawned garden with seating for the Holiday Cottages.
Potting Shed /Summerhouse (10.00ft x 19.00ft (3m x 5.8m))
Of pvc construction, tiled floor, french doors to the side and rear elevations.
Detached Store
Of brick and pantile construction.
The Holiday Cottages
Each Holiday Cottage comprises of 2 Bedrooms and open plan Lounge/Kitchen/Diner and a Bathroom. The general arrangement is as follows:-
Lounge/Diner/Kitchen (3.62m x 5.86m (11'11" x 19'2"))
With pvc windows to the front and rear elevations, composite sink unit and drainer, electric oven, fridge.
Bathroom (1.80m x 1.80m (5'11" x 5'11"))
With opaque window to the rear elevation, hand basin, W.C, bath with shower over, electric towel radiator.
Bedroom 1 (2.83m x 2.98m (9'4" x 9'10"))
With window to the rear elevation, electric wall mounted heater.
Bedroom 2 (2.87m x 3.92m (9'5" x 12'11"))
With window to the front elevation.
Tenure
Freehold
Services
The agents have not inspected or tested any of the services or service installations and purchasers should rely on their own survey.
Viewing
By prior appointment with Newton Fallowell office in Skegness and accompanied by their personnel.
Council Tax
Charging Authority – East Lindsey District Council
The Hollies
Band E - 2023/24 - £2501.00
The Holiday Cottages
Rateable value - £6,300
Property info
For more information about this property, please contact
Newton Fallowell, PE25 on +44 1754 473676 * (local rate)
Disclaimer
Property descriptions and related information displayed on this page, with the exclusion of Running Costs data, are marketing materials provided by Newton Fallowell, and do not constitute property particulars. Please contact Newton Fallowell for full details and further information. The Running Costs data displayed on this page are provided by PrimeLocation to give an indication of potential running costs based on various data sources. PrimeLocation does not warrant or accept any responsibility for the accuracy or completeness of the property descriptions, related information or Running Costs data provided here.






























































.png)
