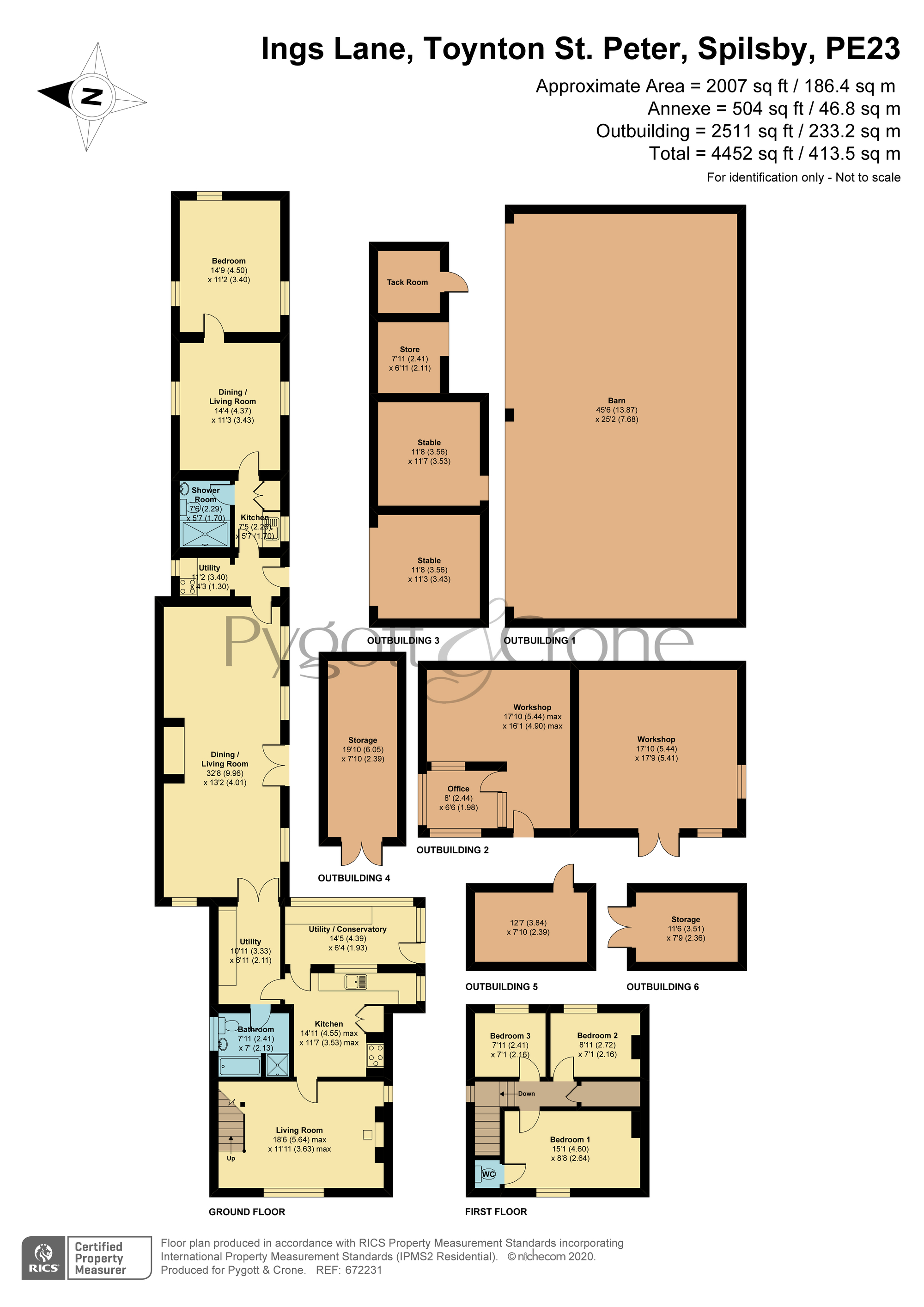Detached house for sale in Ings Lane, Toynton St Peter, Spilsby, Lincs PE23
* Calls to this number will be recorded for quality, compliance and training purposes.
Property features
- Rural Equestrian Property
- Set in 5.78ha (14.29 acres)
- 3 Bedroom Farmhouse
- Annex/Holiday Cottage
- Stables and Outbuildings
- Private & Peaceful Location
- Outdoor Arena
- Oil Central Heating, Economoy 7 and Multi Fuel Burner
- EPC Rating - D
Property description
Pygott & Crone are delighted to offer the opportunity to purchase a versatile rural equestrian property, extending to a total area of 5.78ha (14.29 acres). The Property comprises a 3-bedroom house with attached 1-bedroom annex, stables, outdoor arena and grassland.
The property is rurally situated at the end of Ings Lane, being the last property on the country lane, on the outskirts of the village of Toynton St Peter, at the foot of the Lincolnshire Wolds providing a private and peaceful environment rich with wildlife.
Holland House is located 12.6 miles south east of Horncastle, 13.6 miles south west of Skegness, 15.6 miles north east of Boston and 34 miles south east of Lincoln.
The property is conveniently located for a range of equestrian venues and competitions including; 10.6 miles from Sheepgate Equestrian, who host a range of national dressage competitions and 44.5 miles from the competition venue Arena UK. Along with a range of riding clubs and hunts in the area..
Holland House
The house, yard, stables and outbuildings are set within 0.34ha 0.85 acres.
Holland house is a 3-bedroom farmhouse with an attached 1-bedroom annex, which is currently being used as a holiday cottage.
The main lounge and the annex have an electric circuit of fire alarms which sound through the whole house.
The property benefits from a roof mounted solar panel system. The heating source is via electric economy 7 radiators and multi fuel burner as well as oil fired under floor heating (in approximately 50% ) of the property. For further information on the solar panels please contact the office.
Stable Block
Timber built stable block containing two stables on a concrete base with a tack room and store, benefiting from outdoor flood lights with internal lighting.
Outbuildings
Mono-pitched building providing work shop areas currently used for rug washing and repairs with a small office. The vendors have architects plans drawn for its conversion into a further holiday cottage but a planning application has not been submitted.
Mono-pitched open fronted barn used for storage and further stabling and further outbuilding with potential for a range of uses.
The main yard benefits from security lighting and a number of outdoor water taps.
Outdoor Arena
20m x 20m post and rail fenced outdoor arena with flood lighting, which could easily be extended if required.
Land
The land extends to a total area of 5.44ha (13.44 acres) of grassland. Enclosed by mature hedging is a block of 1.34ha (3.30 acres) of paddock land, which is divided into paddocks. There is an additional 4.10ha (10.14 acres) of grassland which is currently used to make hay.
Agents Note
The property was flooded in 2007, since this date the local flood defences have been enhanced, which Witham Fourth Internal Drainage Board have stated they would be happy to discuss with prospective purchasers. The vendor informs us they are able to obtain building insurance for the property.
EPC
The property has an EPC rating of D
Council Tax Band
The property has a council tax band of A.
Wayleaves, Easement & Rights Of Way
The property is sold subject to and with the benefit of all existing rights of way, whether public or private, light support, drainage, water and electricity supplies and all other rights and obligations, easements, quasi-easements and all wayleaves whether referred to or not in these sales particulars.
Drainage Rates
The land is liable for occupier's drainage rates.
Plans & Areas
The areas and plans attached to these particulars have been produced in good faith. They are for illustrative purposes only and their accuracy is not guaranteed.
Boundaries
The successful purchaser will be deemed to have full knowledge of all boundaries and neither the vendors nor their agents will be responsible for finding the boundaries for the ownership thereof.
Viewings
Prospective purchasers wishing to view the property should make an appointment through Pygott & Crone.
Property info
For more information about this property, please contact
Pygott & Crone - Boston, PE21 on +44 1205 216931 * (local rate)
Disclaimer
Property descriptions and related information displayed on this page, with the exclusion of Running Costs data, are marketing materials provided by Pygott & Crone - Boston, and do not constitute property particulars. Please contact Pygott & Crone - Boston for full details and further information. The Running Costs data displayed on this page are provided by PrimeLocation to give an indication of potential running costs based on various data sources. PrimeLocation does not warrant or accept any responsibility for the accuracy or completeness of the property descriptions, related information or Running Costs data provided here.





































.png)

