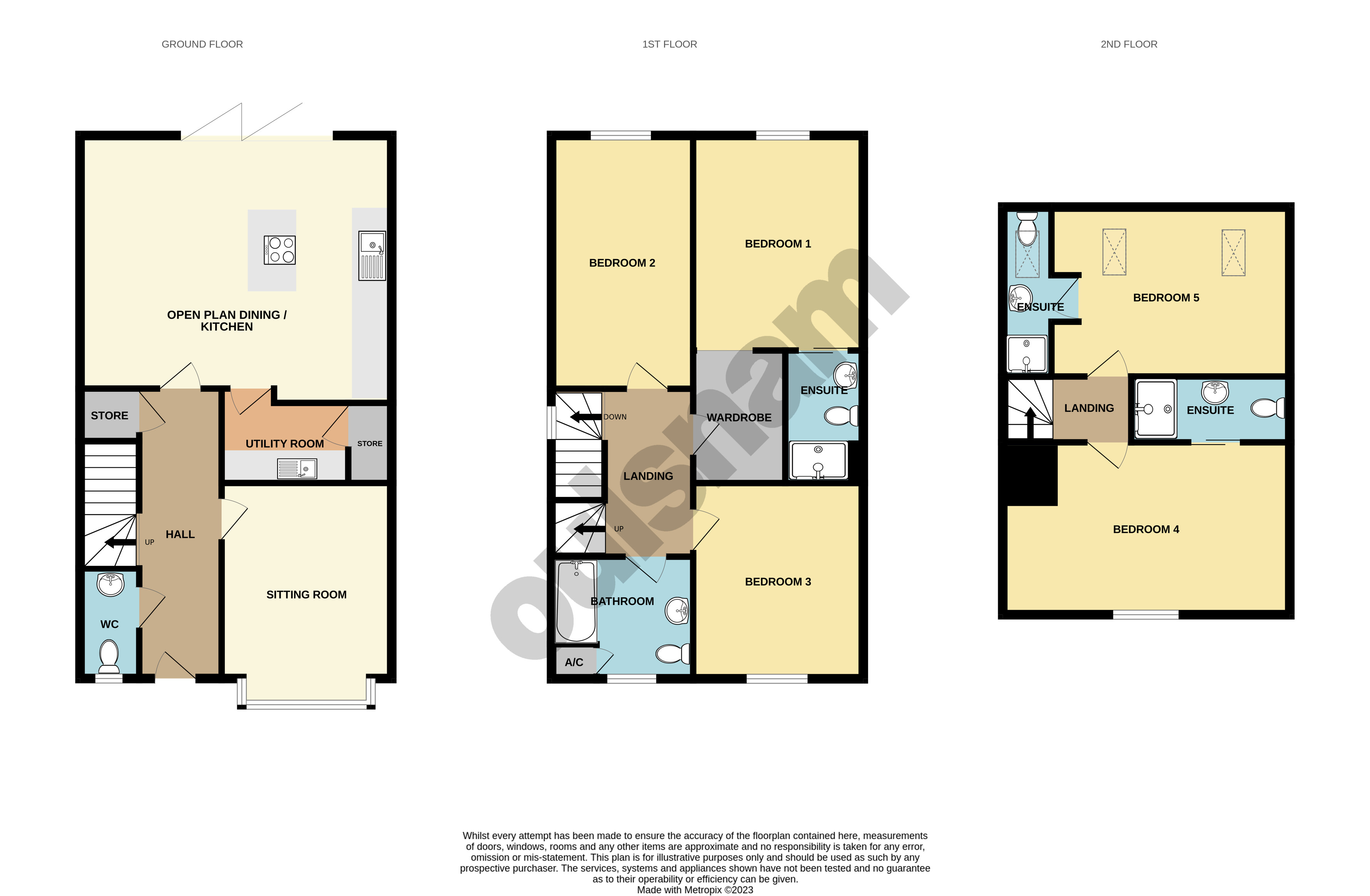End terrace house for sale in Oakhurst Drive, Moseley, Birmingham B13
* Calls to this number will be recorded for quality, compliance and training purposes.
Property features
- Superb three storey townhouse
- Impressive modern build in victorian style
- Five double bedrooms
- Four bath/shower rooms
- Fantastic open plan dining kitchen/living space
- Off road parking for two cars
- Exclusive gated development
- Central moseley village location
Property description
A beautifully presented modern family home built in the Victorian style and set within this exclusive gated development in central Moseley. With generous accommodation arranged over three floors the five double bedroom home benefits from an impressive open plan living/dining kitchen, four bath/shower rooms and off road parking for two cars. Ep Rating B
council tax band : F
tenure: Freehold
Oakhurst Drive is an exclusive gated development accessed from Oakland Road and therefore being a short distance from the centre of Moseley Village with all its amnesties to include a wide range of restaurants, bars and independent shops, Marks & Spencers Food Hall and the soon to be opened Moseley Railway Station (anticipated for late 2023).
The property is accessed via electronically operated security gates with side pedestrian gate and leads to the attractive fore garden with side block paved driveway providing tandem parking for two cars. Access is given to the gated side entry and panelled double glazed entrance door with canopy over to the reception hall.
The spacious reception hall has stairs to the first floor with under stairs storage cupboard, door to the guest cloakroom with white suite and door leading to the attractive sitting room with large walk-in double glazed sash bay window making this a light & airy space with ceiling cornicing.
The impressive open plan living/dining space and kitchen is fitted with an extensive range of streamlined contemporary base and wall units with large island unit/breakfast bar. Integrated appliances include a range of stainless steel ovens and ceramic induction hob, dishwasher, fridge/freezer and wine fridge and access is given to the utility with matching wall & base units and space for white goods. There is a spacious family/dining area and bi-fold doors open out to the rear garden.
The first floor landing has stairs continuing to the second floor and doors to three double bedrooms and bathroom. The principal bedroom has a dressing area and access to a spacious fully tiled en-suite shower room with white suite and chrome heated towel. The bathroom has a white suite with shower over the bath, full tiling and doors to the airing cupboard.
The second floor landing leads to two further double bedrooms with the front bedroom having an extensive range of streamlined contemporary fitted wardrobes. Both bedrooms have stylish en-suite shower rooms.
The mature rear garden has a wide side access providing space for a shed and full width terrace with steps down to an established rear garden with mature shrubs and trees.
The property has double glazing and a combination of gas & underfloor central heating.<br /><br />
Reception Hall
Guest Cloakroom
Sitting Room (4.17m x 3.35m (13' 8" x 11' 0"))
Open Plan Dining Kitchen (5.97m x 4.83m (19' 7" x 15' 10"))
Utility (2.4m x 1.5m (7' 10" x 4' 11"))
First Floor Landing
Bedroom One
6.53m max x 3.2m
En-Suite Shower Room (2.5m x 1.47m (8' 2" x 4' 10"))
Bedroom Two (4.75m x 2.67m (15' 7" x 8' 9"))
Bedroom Three (3.68m x 3.2m (12' 1" x 10' 6"))
Bathroom (2.62m x 2.29m (8' 7" x 7' 6"))
Second Floor Landing
Bedroom Four
En-Suite Shower Room (3m x 1.22m (9' 10" x 4' 0"))
Bedroom Five (4.65m x 3.18m (15' 3" x 10' 5"))
En-Suite Shower Room (3m x 1.17m (9' 10" x 3' 10"))
Property info
For more information about this property, please contact
Robert Oulsnam & Co, B13 on +44 121 659 0200 * (local rate)
Disclaimer
Property descriptions and related information displayed on this page, with the exclusion of Running Costs data, are marketing materials provided by Robert Oulsnam & Co, and do not constitute property particulars. Please contact Robert Oulsnam & Co for full details and further information. The Running Costs data displayed on this page are provided by PrimeLocation to give an indication of potential running costs based on various data sources. PrimeLocation does not warrant or accept any responsibility for the accuracy or completeness of the property descriptions, related information or Running Costs data provided here.





































.png)

