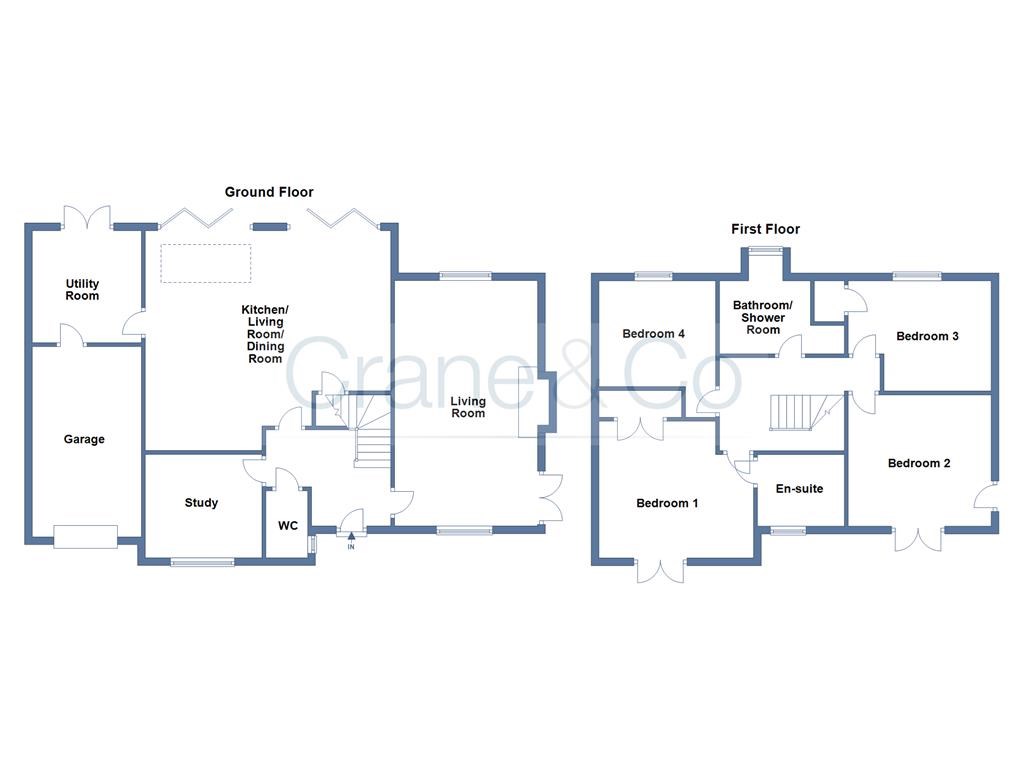Detached house for sale in The Tanneries, Magham Down BN27
* Calls to this number will be recorded for quality, compliance and training purposes.
Property features
- Exclusive Detached House
- Four Double Bedrooms
- Enclosed Wrap Around Gardens
- Private Close
- High Specification Throughout
- Rural Location
Property description
watch the film and 3D tour and view expert photography at (all provided free for all our sellers)
Executive Detached House... Private Close... High Specification Throughout. Discreetly tucked away at the end of this prestigious private close, boasting the utmost warmth and curb appeal on your approach. Settled delightfully in the rural village of Magham Down, with neighbouring towns and villages, hosting country pubs and walks just around the corner. Externally the property is fully enclosed by wrap around gardens and hedging, with off road parking and a garage, large lawn and patio areas and plenty of room for outbuildings and sheds. Internally provides incredible living accommodation and an abundance of space for hosting. On the ground floor you are welcomed into the entrance hallway, giving access to; 21ft living room stretching from to back, providing brightness throughout the day with triple aspect windows and staying cosy at night with the stunning log burner centrepiece; an extremely modern kitchen family room, integrated appliances and a versatile area for dining and extra living space, a double set of bi-fold doors lead out to the rear garden; a utility room set just off the kitchen adding that useful extra storage space. The ground floor is rounded off with another reception room currently used as a bespoke office and a cloakroom from the entrance hallway. Upstairs can be found four double bedrooms, the master housing an en-suite shower room and bedroom two with a balcony and stunning, far reaching country views.
Entrance Hall
Cloakroom
Study - 10'1 x 9'8
10'1 x 9'8
Living Room - 21'2 x 12'4
21'2 x 12'4
Kitchen/Diner - 21'7 x 19'5
21'7 x 19'5
Utility Room - 9'8 x 9'5
9'8 x 9'5
Bedroom 1 - 13'5 x 12'10
13'5 x 12'10
En Suite
Bedroom 2 - 12'5 x 11'9
12'5 x 11'9
Bedroom 3 - 12'1 x 10'3
12'1 x 10'3
Bedroom 4 - 12'5 x 9'2
12'5 x 9'2
Bathroom/Shower Room
Garage
Gardens
Property info
For more information about this property, please contact
Crane & Co, BN27 on +44 1323 376650 * (local rate)
Disclaimer
Property descriptions and related information displayed on this page, with the exclusion of Running Costs data, are marketing materials provided by Crane & Co, and do not constitute property particulars. Please contact Crane & Co for full details and further information. The Running Costs data displayed on this page are provided by PrimeLocation to give an indication of potential running costs based on various data sources. PrimeLocation does not warrant or accept any responsibility for the accuracy or completeness of the property descriptions, related information or Running Costs data provided here.





















































.png)