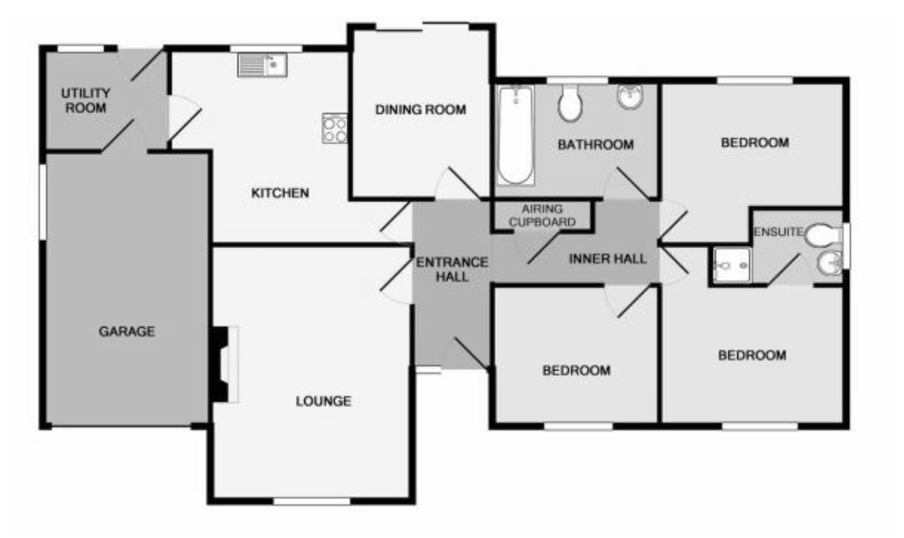Bungalow for sale in Treetops, Caldicot NP26
* Calls to this number will be recorded for quality, compliance and training purposes.
Property features
- Spacious 3 Bedroom with En-Suite, 2 Reception Bungalow
- Desirable village Location, in a quite Cul-de-sac
- Refurbished Throughout with a stylish brand-new Kitchen
- Good sized plot
- Integral garage & Driveway
- Excellent access to caldicot, chepstow, bristol, newport & Motorway Networks
- No chain
- Email to view
Property description
Entrance hall
Storm porch to front door with frosted double-glazed window into Hall with radiator, cupboard and doors off to: -
Lounge
(3.40m x 4.90m) Double-glazed window to the front elevation, wall mounted woodburner and radiator. Bevelled glazed French doors to dining room: -
Dining room
(2.80m x 2.80m) Double-glazed sliding doors out to the Garden, radiator.
Kitchen
(2.40m x 3.80m) brand new stylish kitchen. Double glazed window to rear elevation, flitted with a range of contemporary matching range of wall and base units with granite type work surfaces over. Breakfast Bar, Inset belfast sink unit, gas hob, electric double oven, space for a dishwasher, radiator.Door to: -
Utility room
Double-glazed window and glazed door to rear garden. Fitted with a unit with work surface over giving space for washing machine and tumble dryer. Door to garage.
Inner hallway
Bedroom 1
(3.40m x 3.40m) Double-glazed window to the front elevation, radiator, door to: -
En-suite shower room
Double-glazed frosted window to side elevation. Three-piece suite with pedestal sink, low level w.c. And step-in corner shower cubicle, radiator.
Bedroom 2
(3.40m x 3.00m) Double-glazed window to the rear elevation, radiator.
Bedroom 3
(2.60m x 3.40m) Double-glazed window to the front elevation, radiator.
Family bathroom
Contemporary refurbished bathroom, Double-glazed frosted window to the rear side elevation Three-piece suite with large walk in shower cubicle, w.c. And vanity unit with inset sink, towel radiator.
Garden
Driveway with off road parking for at least two Cars, leading to the integral garage with up and over door, double glazed window to the side elevation, power and light, integral door to the house via the utility room, To the front of the Bungalow is a landscaped garden with mature shrubs and bushes.
To the rear and also accessed via a gate, is a very attractive enclosed garden with two sun terraces, lawn and mature shrubs and bushes. There is also a garden shed.
"MyHouseMove.co.uk" is an affordable and professional online Estate Agent dedicated to the South Wales Region. If you have either a property to sell or rent, then get in touch to find out how much you could save.
"MyHouseMove.co.uk" is a Trading name of Adre Properties Ltd.
The property misdescriptions act 1991
"MyHouseMove.co.uk" has not tested any apparatus, equipment, fixtures and fittings or services and so cannot verify that they are in working order or fit for the purpose. A Buyer is advised to obtain verification from their Solicitor and/or Surveyor. References to the Tenure of a Property are based on information supplied by the Seller. Adre Properties Ltd has not had sight of the title documents. A Buyer is advised to obtain verification from their Solicitor. Items shown within photographs are not included unless specifically mentioned within the sales particulars. However, they may be available by separate negotiation.
Copyright
Both the information and photographs on this website are the copyright of "MyHouseMove.co.uk". Prospective purchasers may download, store and use the material for both their own personal consideration and for those people they may need to consult with. However, unless the permission of Adre Properties Ltd has been sought, under no circumstances may any content, including photographs, be republished, retransmitted, redistributed or otherwise so that it causes the material to become available to any party or on any website, online service or bulletin board or reproduced as a hard copy or in other media form.
Property info
For more information about this property, please contact
MyHouseMove.co.uk, NP16 on +44 29 2227 4879 * (local rate)
Disclaimer
Property descriptions and related information displayed on this page, with the exclusion of Running Costs data, are marketing materials provided by MyHouseMove.co.uk, and do not constitute property particulars. Please contact MyHouseMove.co.uk for full details and further information. The Running Costs data displayed on this page are provided by PrimeLocation to give an indication of potential running costs based on various data sources. PrimeLocation does not warrant or accept any responsibility for the accuracy or completeness of the property descriptions, related information or Running Costs data provided here.



























.png)
