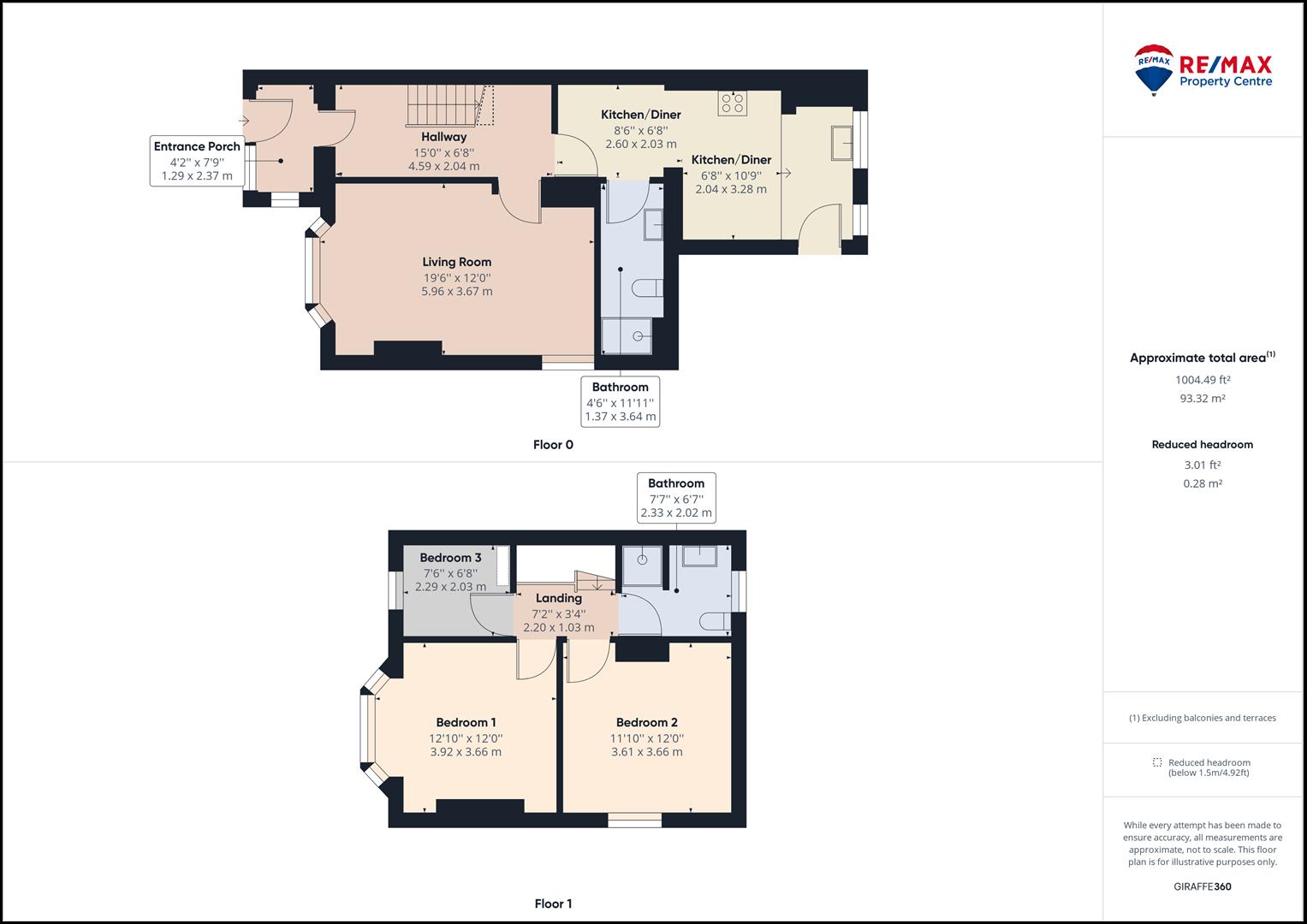Semi-detached house for sale in Una Road, Harwich CO12
* Calls to this number will be recorded for quality, compliance and training purposes.
Property features
- 3 bedrooms
- Elevated position
- Accessed via private lane
- Peaceful setting
- Parking for multiple vehicles
- Upstairs + 1st floor shower rooms
- Spacious lounge
- L shaped kitchen/diner
- Front & rear gardens
- Must be viewed!
Property description
Chain free! This unique 3 Bedroom Family Home enjoys a peaceful elevated position in Parkeston Village offering great views and a real sense of being away from it all! With Harwich International Port, Historic Harwich Harbour, Railway Station, beach & seafront, Shops and the A120 all within easy access.
EPC: D
Council Tax : C
Accessed Via a private lane giving access to just 2 properties, there is ample parking available for multiple vehicles
Entrance Porch
Double glazed UPVC, leading to front door;
Entrance Hall
A welcoming entrance hall with under stairs storage
Lounge Area (5.96 x 3.67 (19'6" x 12'0"))
A lovely size sitting room with electric feature fire and surround (not tested), window to side aspect and a large bay fronted window to front aspect
Kitchen/Diner (6.48 x 3.28 (21'3" x 10'9"))
Fitted with a modern range of wall/base units, integrated oven, hob with extraction hood, sink and drainer, integrated dishwasher, space for washing machine and fridge freezer, with window to rear aspect and side door leading to rear garden
Ground Floor Shower Room (3.64 x 1.37 (11'11" x 4'5"))
Suite comprising low level WC, wash hand basin set in vanity surround, shower cubicle and heated towel radiator
First Floor Landing
With loft access and doors to shower room and all 3 bedrooms
Bedroom 1 (3.92 x 3.66 (12'10" x 12'0"))
Large Master Bedroom with bay window to front aspect
Bedroom 2 (3.66 x 3.61 (12'0" x 11'10"))
Fitted wardrobes, storage cupboard housing boiler and window to side aspect
Bedroom 3 (2.29 x 2.03 (7'6" x 6'7"))
With window to front aspect
First Floor Shower Room (2.33 x 2.02 (7'7" x 6'7"))
Suite comprising low level WC, wash hand basin set in vanity surround, shower cubicle and heated towel rail, window to rear aspect
Outside Areas:
At the front of the property there is a large lawned area as well as a hard standing area with parking for multiple vehicles, a gate providing side access to the garden
The rear of the house is approximately 80ft and is multi-levelled currently, with a paved patio area and the remainder laid to lawn
Agents Note - please note - Although we have not tested any of the Gas/Electrical Fixtures & Fittings, we understand them to be in good working order, however it is up to any interested party to satisfy themselves of their condition before entering into any Legal Contract.
Anti-Money Laundering Compliance - anti-money laundering regulations - In order to comply with current regulations, prospective purchasers will be asked to produce photographic identification and proof of residence documentation once entering into negotiations for a property.
Property info
Giraffe360_v2_Floorplan01_Auto_All.Png View original

For more information about this property, please contact
RE/MAX Property Hub CO12 - Harwich, CO12 on +44 1255 481978 * (local rate)
Disclaimer
Property descriptions and related information displayed on this page, with the exclusion of Running Costs data, are marketing materials provided by RE/MAX Property Hub CO12 - Harwich, and do not constitute property particulars. Please contact RE/MAX Property Hub CO12 - Harwich for full details and further information. The Running Costs data displayed on this page are provided by PrimeLocation to give an indication of potential running costs based on various data sources. PrimeLocation does not warrant or accept any responsibility for the accuracy or completeness of the property descriptions, related information or Running Costs data provided here.

































.png)