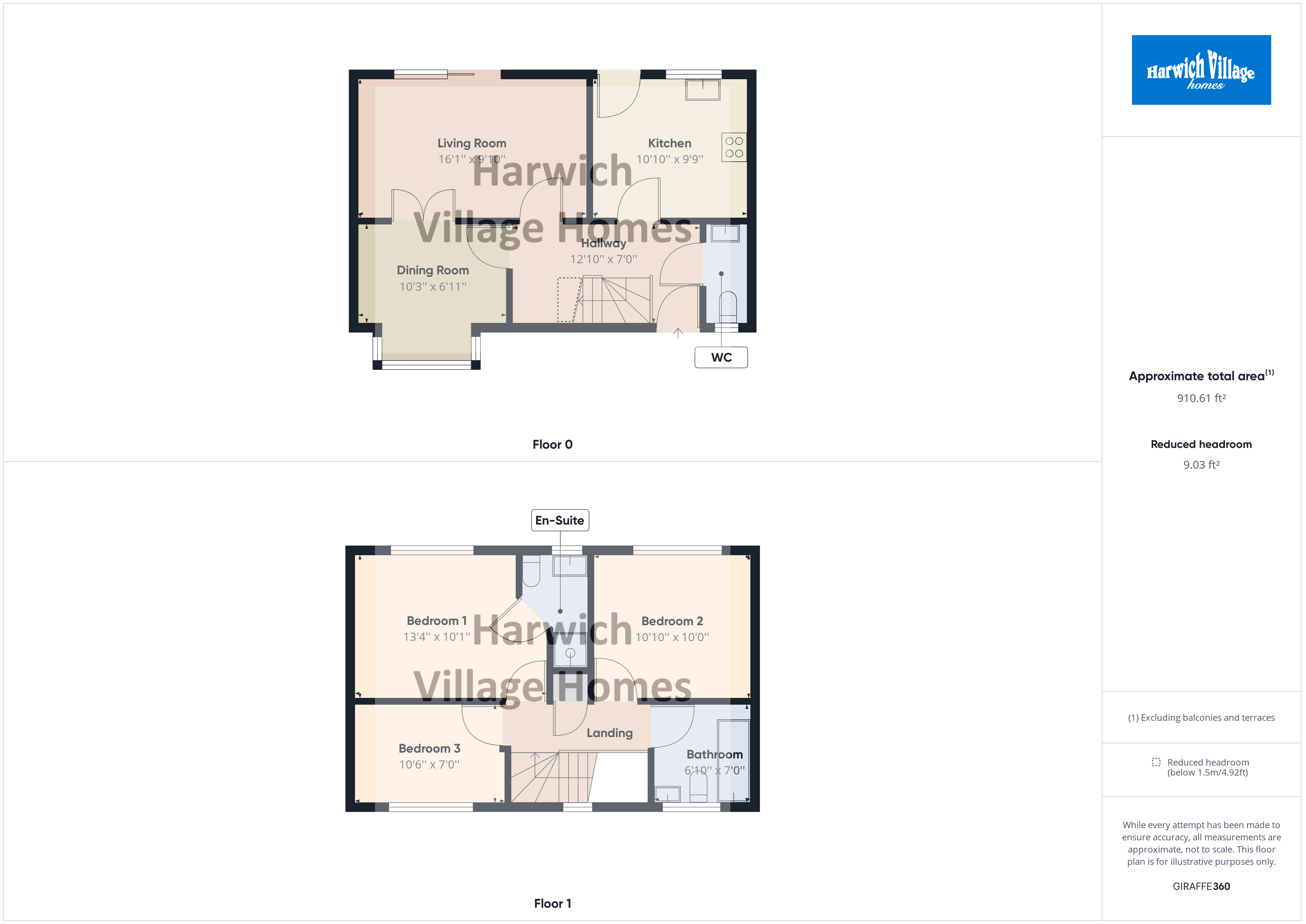Detached house for sale in Mill Close, Dovercourt, Harwich CO12
* Calls to this number will be recorded for quality, compliance and training purposes.
Property features
- Virtual Tour Available
- Three Bedrooms
- Kitchen
- Lounge
- Dining Room
- En-Suite
- Bathroom
- No Onward Chain
Property description
Tucked away in a quiet cul-de-sac in a central location close to shops, schools, train station and Blue Flag beach and offered on a no onward chain sale basis this three bedroom detached family home.
The property boasts en-suite shower room to main bedroom, gas heating, double glazing, established gardens and detached garage.<br /><br />
Ground Floor Accommodation
Double glazed entrance door to entrance hallway.
Entrance Hallway
Stairs to first floor, radiator, coved ceiling.
Cloakroom
Double glazed obscured window to front. Pedestal hand basin, close couple WC, gas boiler (not tested by the agent), radiator, extractor fan, coved ceiling, tiled splash back.
Kitchen (3.3m x 2.97m (10' 10" x 9' 9"))
Double glazed window to rear, double glazed door to rear garden. Kitchen has been fitted with a range of matching wall and base units incorporating stainless steel sink unit with mixer tap over, gas hob, electric oven, space for fridge freezer, plumbing and space for washing machine. Tiled splash back, coved ceiling, radiator.
Lounge (4.9m x 3m (16' 1" x 9' 10"))
Double glazed patio door to rear, two radiators, coved ceiling.
Dining Room (3.12m x 2.1m (10' 3" x 6' 11"))
Double glazed bay window to front. Radiator, coved ceiling.
First Floor Accommodation
First Floor Landing
Double glazed window to front. Access to loft, airing cupboard.
Bedroom 1 (4.06m x 3.07m (13' 4" x 10' 1"))
Double glazed window to rear. Coved ceiling, radiator, door to en-suite.
En-Suite
Double glazed obscured window to rear. Shower cubicle, pedestal hand basin, close coupled WC, tiled splash back, radiator, coved ceiling.
Bedroom 2 (3.3m x 3.3m (10' 10" x 10' 10"))
Double glazed window to rear. Coved ceiling, radiator.
Bedroom 3 (3.2m x 2.13m (10' 6" x 7' 0"))
Double glazed window to front. Coved ceiling, radiator.
Bathroom
Double glazed obscured window to front. Panelled bath with mixer tap and shower attachment, pedestal hand basin, close couple WC, radiator, tiled splash back, coved ceiling.
Outside
The property is approached via a block paved driveway which in turn leads to a detached single garage.
The rear garden commences with a patio, is mainly laid to lawn with mature shrub and flower borders and is enclosed by wooden fencing.
Third Party Commissions
Harwich Village Homes can offer services that maybe of interest to you. These services are not compulsory and you and the buyer have a right to decline these services. Harwich Village Homes will receive a referral fee from these providers (at no cost to you) which we will retain, subject to the seller and/or buyer appointing said provider for their services. Referral fees will be paid upon completion of the service provided to the seller and/or buyer by the supplier.
White Mortgage Advice Ltd: Harwich Village Homes act as introducers only to White Mortgage Advice Ltd for both sellers and purchasers. Both sellers and purchasers are not obliged to secure the services of White Mortgage Advice Ltd and are free to appoint a financial advisor of their choice. However, if the seller or purchaser do use White Mortgage Advice Ltd then Harwich Village Homes will receive a third party commission of approximately £180.
Surveyors: If we are asked to recommend a surveyor, we will recommend Better Prepared Surveyors or Julien Lawrence Surveying. You are not obliged to secure the services of these surveyors and are free to appoint a surveyor of your own choice. Should Better Prepared Surveyors or Julien Lawrence Surveying be instructed from a recommendation from Harwich Village Homes then Harwich Village Homes will receive a third-party commission of up to £50.
Property info
For more information about this property, please contact
Harwich Village Homes, CO12 on +44 1255 481334 * (local rate)
Disclaimer
Property descriptions and related information displayed on this page, with the exclusion of Running Costs data, are marketing materials provided by Harwich Village Homes, and do not constitute property particulars. Please contact Harwich Village Homes for full details and further information. The Running Costs data displayed on this page are provided by PrimeLocation to give an indication of potential running costs based on various data sources. PrimeLocation does not warrant or accept any responsibility for the accuracy or completeness of the property descriptions, related information or Running Costs data provided here.



























.png)
