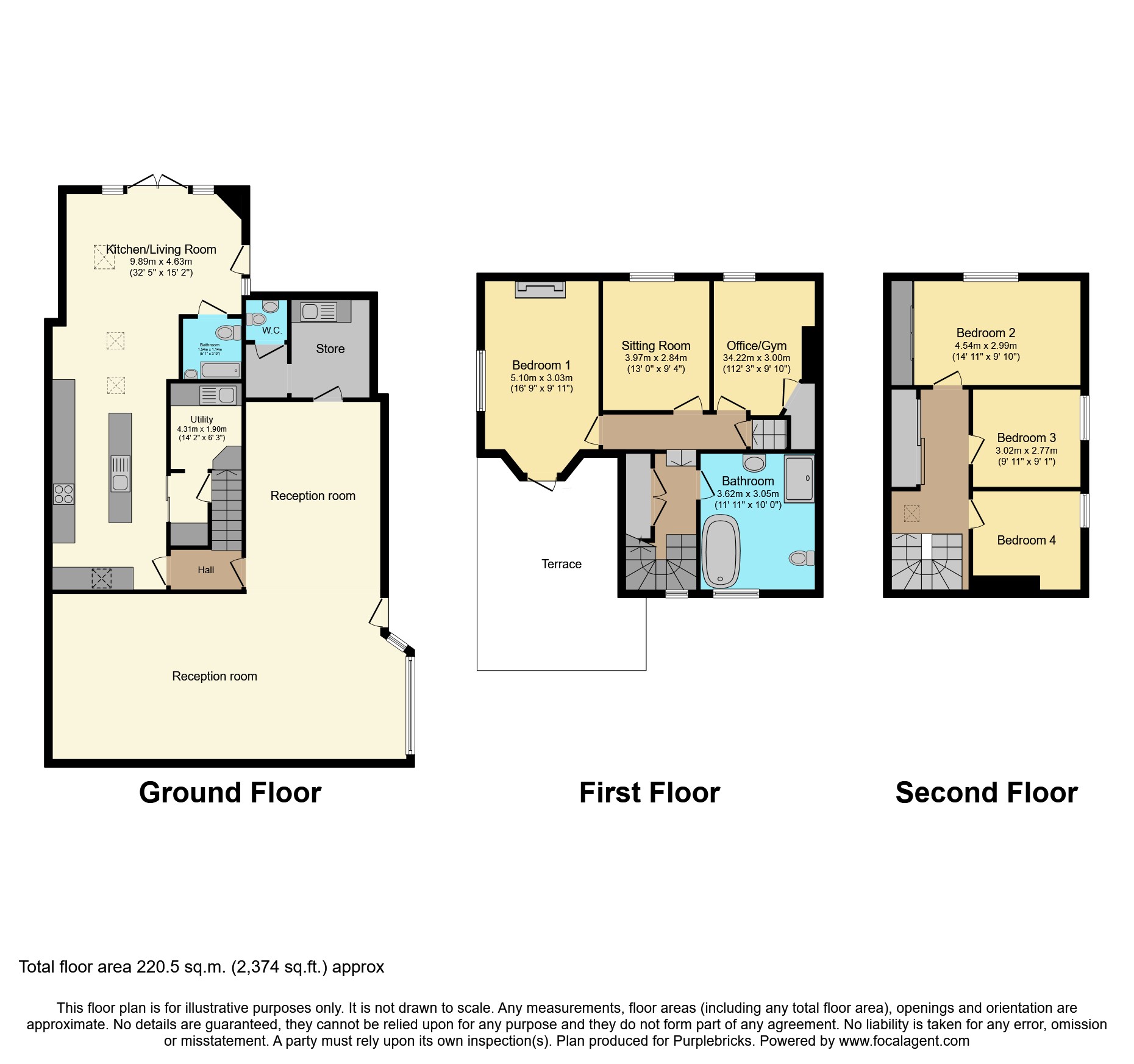Semi-detached house for sale in Abermule, Montgomery SY15
* Calls to this number will be recorded for quality, compliance and training purposes.
Property features
- Renovated to a high standard
- Original period features
- Large reception area ready for conversion
- Four double bedrooms
Property description
Dating back over 100 years this beautiful property offers extensive accommodation with stunning original features. Situated in the village of Abermule about 4 miles east of Newtown and 10 miles south of Welshpool. Lovingly improved by the current owners it includes 4 double bedrooms, modern fitted kitchen, large family bathroom, downstairs cloak and utility room.
A section of the ground floor had been run as the village shop for more than 100 years, now it has the exciting opportunity for conversion, such as extra reception rooms or self contained accommodation. Viewing is highly recommended for you to appreciate what this property has to offer.
Outside
Approached by a brick paved walk-way leading to the oak entrance door and rear garden. The enclosed rear garden has been well designed to provide paved areas and well stocked beds. Allocated parking space is available to the left hand side of the property, plus on road parking available.
Annex Living Room
Flooded with natural lights this space offers views and double doors to rear garden, Log burning stove and access to downstairs cloak.
Downstairs Cloakroom
Modern fitted cloak, WC, wash basin, bidet, electric heater.
Kitchen
A range of modern wall and base units, quartz work surfaces, induction hob with extractor over, built in oven with warming draw below and microwave above, double sink and drainer, built in dish washer, space for free standing American style fridge freezer, electrically operated sky lights, laminate floor. Giving access to Utility room, stairs to first floor landing.
Utility Room
Wall and base units, sink and drainer, space and plumbing for washing machine, under stairs cupboard.
First Floor Landing
Original oak flooring with part carpet, large built in cupboards, radiator. Access to family bath 1 bedroom, Sitting & Office/Gym.
Master Bedroom
Double aspect with bay window offering countryside views, exposed oak beams, feature fireplace, radiator.
Sitting Room
Original oak flooring and exposed beams, radiator.
Home Office
Original oak flooring and exposed beams, countryside views, understairs storge cupboard, radiator, currently used as Gym.
Family Bathroom
Full of natural light with a roll top free standing bath, walk in shower, WC, wash basin, radiator, extractor fan.
Second Floor Landing
Eves storage space, radiator, part wood and carpet flooring.
Further Potential
The old shop space is L shaped located on the ground floor with views to fore. Including original futures with oak beams and the ability for a feature fireplace. Further small store room offers cloak room and small kitchen area. Offering a large amount of prospective for conversion or extra income via self contained accommodation.
Bedroom Two
Countryside views to front, built in eves storage cupboards, radiator.
Bedroom Three
Currently used as dressing room, countryside views, exposed beams, radiator.
Bedroom Four
Countryside views, original oak flooring and exposed beams, radiator.
Property Ownership Information
Tenure
Freehold
Council Tax Band
C
Disclaimer For Virtual Viewings
Some or all information pertaining to this property may have been provided solely by the vendor, and although we always make every effort to verify the information provided to us, we strongly advise you to make further enquiries before continuing.
If you book a viewing or make an offer on a property that has had its valuation conducted virtually, you are doing so under the knowledge that this information may have been provided solely by the vendor, and that we may not have been able to access the premises to confirm the information or test any equipment. We therefore strongly advise you to make further enquiries before completing your purchase of the property to ensure you are happy with all the information provided.
Property info
For more information about this property, please contact
Purplebricks, Head Office, B90 on +44 24 7511 8874 * (local rate)
Disclaimer
Property descriptions and related information displayed on this page, with the exclusion of Running Costs data, are marketing materials provided by Purplebricks, Head Office, and do not constitute property particulars. Please contact Purplebricks, Head Office for full details and further information. The Running Costs data displayed on this page are provided by PrimeLocation to give an indication of potential running costs based on various data sources. PrimeLocation does not warrant or accept any responsibility for the accuracy or completeness of the property descriptions, related information or Running Costs data provided here.































.png)


