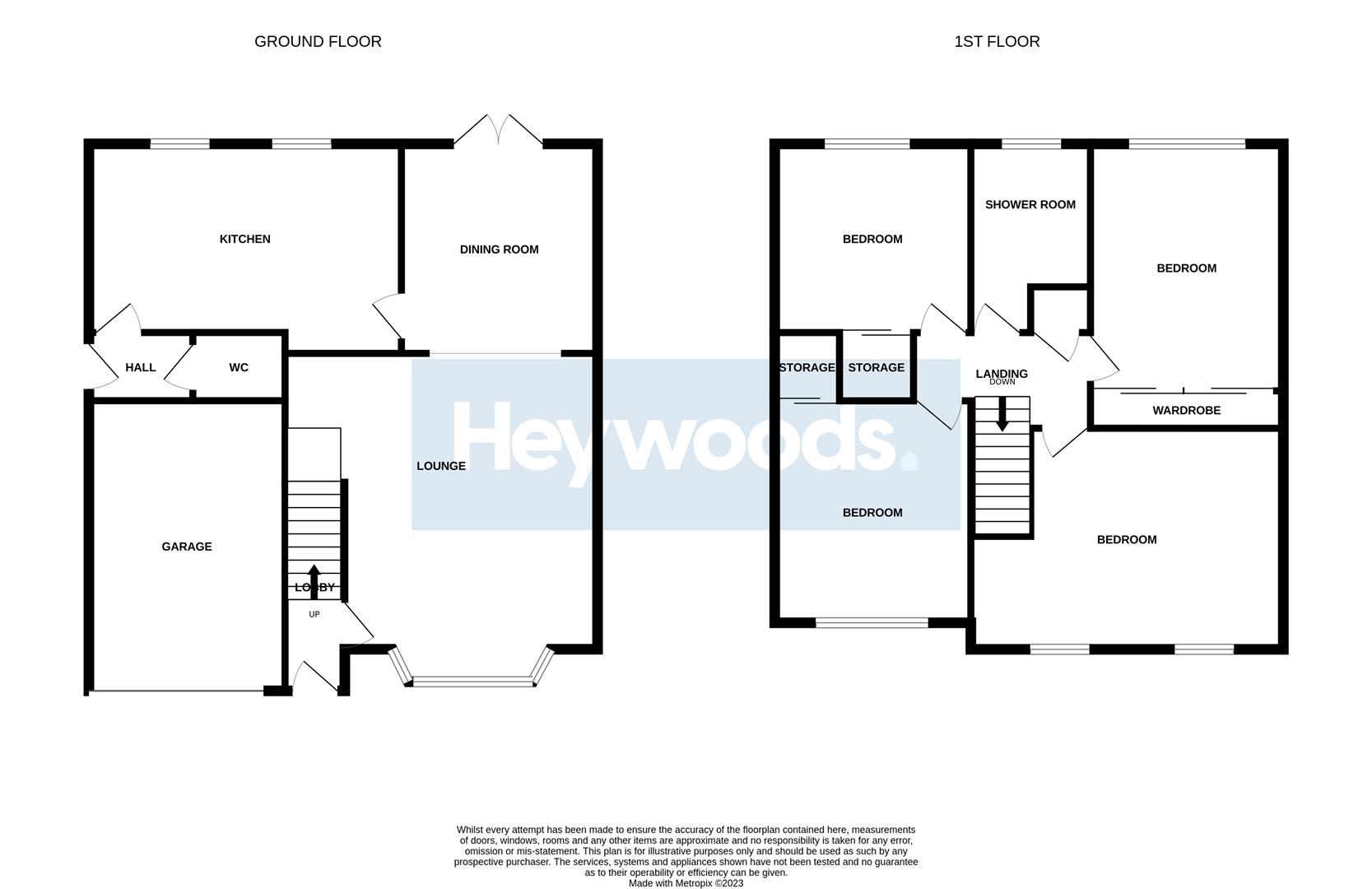Detached house for sale in Beechwood Close, Clayton, Newcastle ST5
* Calls to this number will be recorded for quality, compliance and training purposes.
Property features
- Four bedrooms
- Newly fitted luxury kitchen
- Newly fitted shower room
- Cul-de-sac position
- Popular residential area
- Private rear garden
- UPVC double glazing throughout
- Block paved driveway
- Well presented throughout
- Viewing strongly recommended
Property description
Heywoods1881 are delighted to bring to the market this detached family home located on Beechwood Close, nestled in the desirable neighborhood of Clayton. This contemporary residence combines stylish design with spacious living areas, creating an ideal haven for a growing family. Upon arrival, you'll be captivated by the home's attractive exterior, situated on a peaceful close, the property offers a serene and secure environment for residents. Stepping through the front door, you'll find yourself in a bright and inviting entrance hall, adorned with high-quality flooring and neutral decor. To the right, a generous lounge/dining room awaits, bathed in natural light thanks to the large windows overlooking the front garden. This space offers ample room for relaxation and entertainment, with its contemporary design providing a comfortable ambiance for all. The modern kitchen is a chef's dream, boasting sleek quartz countertops, top-of-the-line appliances, and an abundance of storage space. The adjacent dining area features a large patio door that opens onto the rear garden, creating a seamless flow between indoor and outdoor living spaces. Ascending the staircase, you'll discover the first floor, where the four well-appointed bedrooms await. The master bedroom is a true retreat with generous built-in wardrobes. The remaining three bedrooms offer ample space for children, guests, or a home office, with each room benefiting from large windows that flood the spaces with natural light. The recently re-fitted shower room is perfect for unwinding after a long day. Externally, the property continues to impress. A well-maintained front garden provides a welcoming entrance, while the rear garden offers a private oasis for outdoor activities and alfresco dining. Additionally, the property benefits from a driveway and integral garage, providing off-road parking for multiple vehicles and convenient storage space. Situated in Clayton, a sought-after residential area, this home enjoys close proximity to a range of amenities, including schools, shops, parks, and excellent transport links, ensuring that all your family's needs are easily met. 30 Beechwood Close represents a contemporary and stylish family home in a desirable location. With its spacious interior, modern features, and convenient amenities, this property is the perfect place to create lasting memories.
Entrance Lobby
Composite entrance door, engineered wood floor, radiator, stairs to first floor landing, door to lounge.
Lounge
UPVC double glazed bay window to front, engineered wood floor, wall mounted gas fire, radiator, archway to dining area.
Dining Area (3.20 m x 2.70 m (10'6" x 8'10"))
UPVC double glazed french doors to rear, engineered wood floor, radiator, door to kitchen.
Kitchen (4.10 m x 2.60 m (13'5" x 8'6"))
Two UPVC double glazed windows to rear, range of fitted wall and base units, quartz work surfaces, sink, drainer and half bowl, cooker hood, built in microwave, integrated dishwasher, space for cooker, space for fridge freezer, lvt flooring and radiator.
Rear Lobby
UPVC double glazed entrance door to side.
Guest WC (1.40 m x 0.90 m (4'7" x 2'11"))
Cistern enclosed WC, wash hand basin built into vanity unit, LTV flooring, radiator.
First Floor Landing
Doors to four bedrooms, storage cupboard and shower room.
Bedroom One (4.70 m x 3.50 m (15'5" x 11'6"))
Two UPVC double glazed windows to front, range of built in storage, radiator.
Bedroom Two (3.20 m x 2.70 m (10'6" x 8'10"))
UPVC double glazed window to rear, sliding mirrored wardrobes, radiator.
Bedroom Three (3.10 m x 2.40 m (10'2" x 7'10"))
UPVC double glazed window to front, built in wardrobe, radiator.
Bedroom Four (2.40 m x 2.20 m (7'10" x 7'3"))
UPVC double glazed window to rear, built in wardrobe, radiator.
Shower Room (2.10 m x 1.80 m (6'11" x 5'11"))
UPVC double glazed obscure window to rear, quadrant shower cubicle with Grohe Smart control Shower, cistern enclosed WC, wash hand built into vanity unit, heated towel radiator, fully tiled walls and floor.
For more information about this property, please contact
Heywoods, ST5 on * (local rate)
Disclaimer
Property descriptions and related information displayed on this page, with the exclusion of Running Costs data, are marketing materials provided by Heywoods, and do not constitute property particulars. Please contact Heywoods for full details and further information. The Running Costs data displayed on this page are provided by PrimeLocation to give an indication of potential running costs based on various data sources. PrimeLocation does not warrant or accept any responsibility for the accuracy or completeness of the property descriptions, related information or Running Costs data provided here.






























.png)
