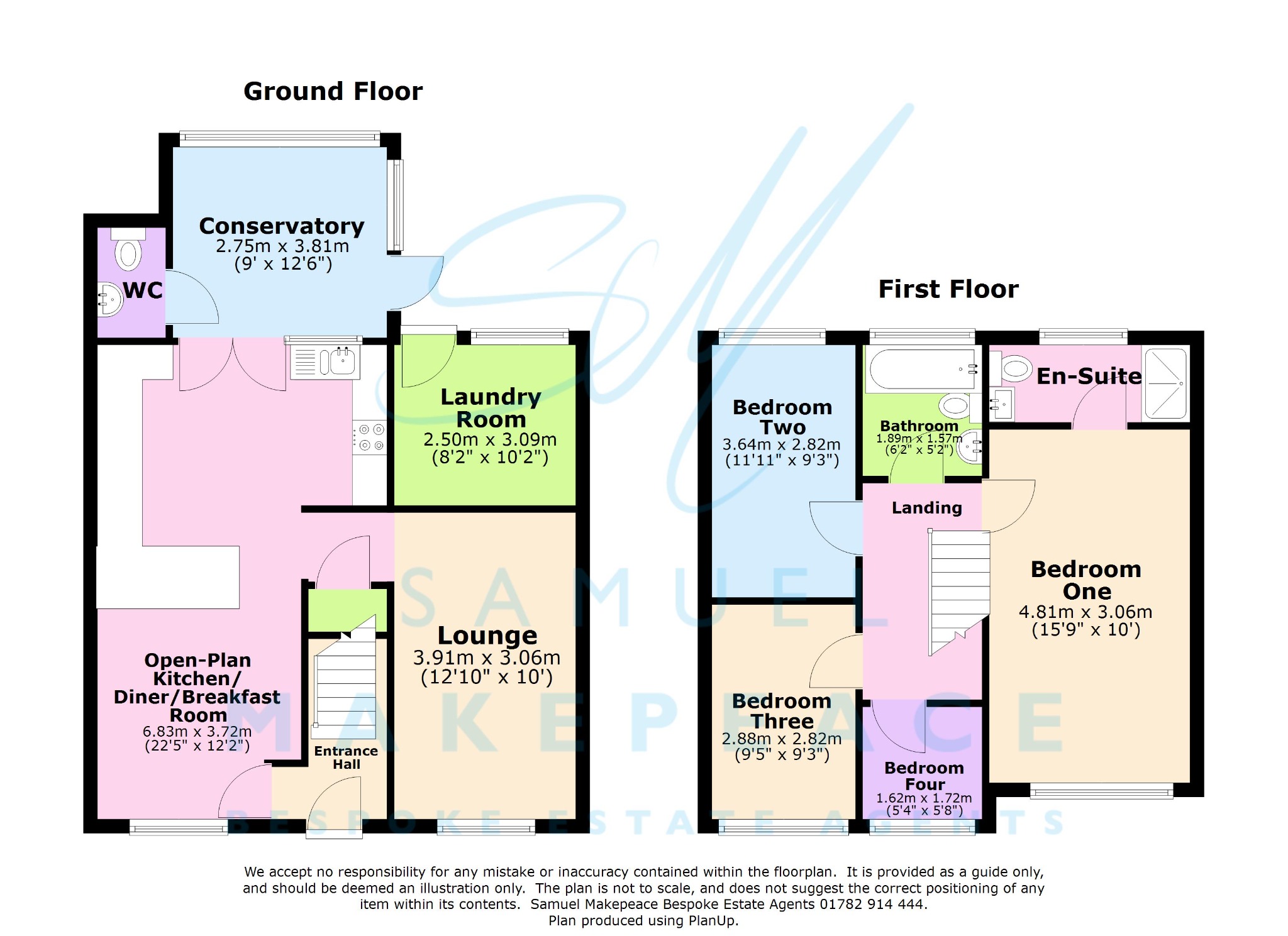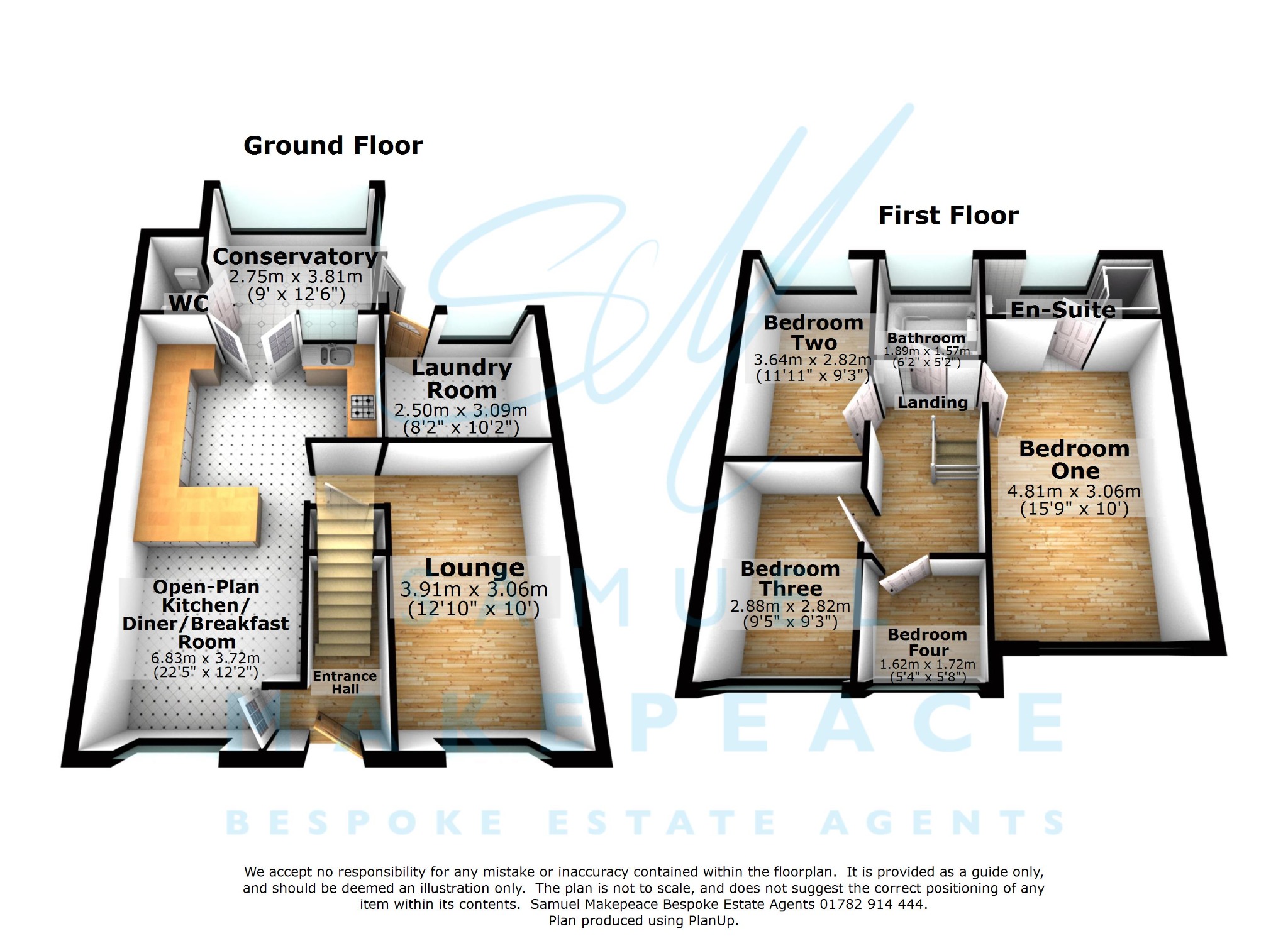Semi-detached house for sale in Hempstalls Lane, Newcastle-Under-Lyme, Staffordshire ST5
* Calls to this number will be recorded for quality, compliance and training purposes.
Property features
- Beautiful semi-detached home for sale
- Sought-after location
- Renovated to A high standard throughout
- Open plan kitchen/diner/breakfast room
- Double doors leading to conservatory
- Separate lounge
- Master bedroom with en-suite
- Further three good-sized bedrooms
- Modern bathroom
- Extensive rear garden and parking to the front
Property description
Hempstalls Lane, Newcastle-Under-Lyme, Staffordshire
Close your eyes and make A wish. Have you wished for the perfect home? Well, we have just the one for you! We are thrilled to present this beautiful semi-detached home for sale in a highly desirable location. The property has undergone extensive renovations to achieve a high standard throughout. Upon entering the hallway, you will encounter a spacious open-plan kitchen/diner/breakfast room that seamlessly flows into the conservatory through double doors. Additionally, there is a convenient downstairs WC, a laundry room and a separate lounge on the ground floor. Moving upstairs, the landing leads to a master bedroom with an en-suite, three more generously sized bedrooms, and a modern bathroom complete with a bath and an overhead shower. External features include a large rear garden with a lawn area and a gated pebbled section, along with front parking to ensure parking is always readily available. Contact samuel makepeace bespoke estate today to secure your viewing!
Room Details
Interior
Ground Floor
Entrance Hall
Double glazed single door to the front aspect and radiator.
Open-Plan Kitchen/Dining Room/Breakfast Room
Double glazed window to the front aspect and double glazed double doors to the rear aspect, fitted wall and base cupboards, breakfast bar, work surfaces, sink, drainer, and half bowl, built in cooker, has hob, cooker hood, tiled splashback, integrated fridge/freezer, fireplace, wooden flooring, radiator and floor heater.
Lounge
Double glazed window to the front aspect and radiator.
Conservatory
Double glazed window to the rear and side aspect, double glazed door to the side aspect, lighting, laminate wood flooring and wall heater.
WC
Low-level WC, hand wash basin, laminate wood flooring and radiator.
Laundry Room
Double glazed window and door to the rear aspect, space for a washing machine and tumble dryer.
First Floor
Landing
Loft access.
Bedroom One
Double glazed window to the front aspect and radiator.
En-Suite
Double glazed window, low-level WC, vanity hand wash basin, double shower cubicle, laminate wood flooring and radiator.
Bedroom Two
Double glazed window to the rear aspect and radaitor.
Bedroom Three
Double glazed window to the front aspect and radiator.
Bedroom Four
Double glazed window to the front aspect and radiator.
Bathroom
Double glazed window, low-level WC, vanity hand wash basin, bath with overhead shower, part tiled walls, laminate wood flooring and radiator.
Exterior
Front Garden
Gated, paved parking with decorative shrubs.
Rear Garden
Lawn area, gate leading to pebbled area and decorative shrubs and trees.
Property info
For more information about this property, please contact
Samuel Makepeace Bespoke Estate Agents, ST7 on +44 1782 966940 * (local rate)
Disclaimer
Property descriptions and related information displayed on this page, with the exclusion of Running Costs data, are marketing materials provided by Samuel Makepeace Bespoke Estate Agents, and do not constitute property particulars. Please contact Samuel Makepeace Bespoke Estate Agents for full details and further information. The Running Costs data displayed on this page are provided by PrimeLocation to give an indication of potential running costs based on various data sources. PrimeLocation does not warrant or accept any responsibility for the accuracy or completeness of the property descriptions, related information or Running Costs data provided here.







































.png)
