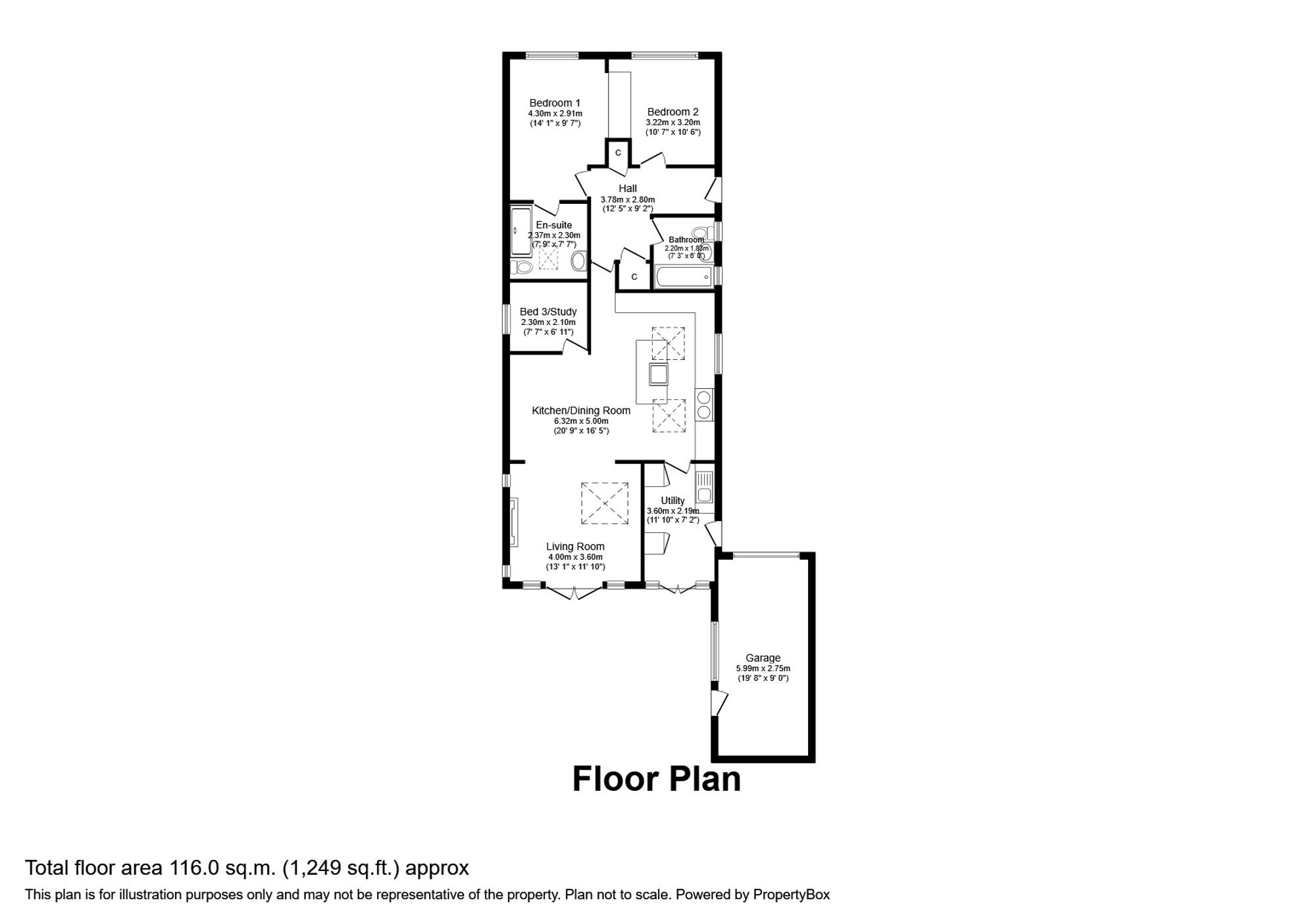Detached bungalow for sale in Overton Drive, Frodsham WA6
* Calls to this number will be recorded for quality, compliance and training purposes.
Property features
- Detached Bungalow
- Sought after area
- No chain
- Three bedrooms
- Very well presented throughout
- Good size plot
- Viewing highly recommended
Property description
Lawrenson Ball are delighted to bring to the market this outstanding detached bungalow. Situated in the highly sought after Overton area of Frodsham and is immaculately presented throughout. Benefitting from a fabulous extension in recent years the bungalow boasts very spacious and adaptable accommodation. Sitting in a good size plot and in a very convenient location close to the centre of Frodsham and walking distance to amenities. The property benefits from no onward chain. Viewing is highly recommended.
EPC Rating: C
Location
Located in the ever popular Overton area of Frodsham this bungalow is sure to be of interest to many buyers. Walking distance into Frodsham with its excellent selection of shops, bakery, butchers and other local amenities. Close to churches and in the catchment area for excellent schools.
Entrance Hallway
Entering the property into this very spacious and welcoming hallway. Doors leading off to the bedrooms and bathroom. Two storage cupboards. Access to the loft.
Kitchen/Dining Room (6.32m x 5.00m)
This room really is the show stopper! A fantastically spacious room, open plan but also having its dedicated zones. A beautiful kitchen area fitted with a range of high quality units in cream. Integral appliances include a double oven, dishwasher, fridge/freezer and stainless steel extractor hood. The island unit is fitted with a Belfast sink and waste disposal. High quality wood effect flooring throughout. Granite worksurfaces. Roof lantern giving an abundance of natural light. Dining area with ample space for a good size table.
Note: The Everhot Range cooker is not included but may be negotiable
Lounge (3.99m x 3.61m)
Leading through from the kitchen area into the cosy lounge area. UPVC French doors leading to the rear garden. Inset gas fire. Two side windows. Roof lantern.
Utility Room (3.61m x 2.18m)
Fitted with storage cupboards. Sink unit. Space and plumbing for washing machine, dryer and fridge/freezer. Side door leading to the covered carport area. Double UPVC doors leading to the rear garden.
Master Bedroom (4.29m x 2.92m)
A beautiful light filled room. Benefitting from a comprehensive range of fitted wardrobes with sliding doors providing excellent storage. Large UPVC window to the front aspect overlooking the lovely front garden. Leading through to the master ensuite shower room.
Master Ensuite Shower Room. (2.36m x 2.31m)
Luxury ensuite shower room fitted with a high quality range of vanity units. Huge walk-in shower enclosure. Hidden cistern W/C. Fully tiled walls and floor in modern grey tiles. Large Velux style rooflight. Chrome towel radiator.
Bedroom Two (3.23m x 3.20m)
A stylishly decorated bedroom with fitted sliding wardrobes. Large UPVC window to the front aspect. Carpet.
Bedroom Three/Study (2.36m x 2.31m)
Decorated in neutral tones a single sized bedroom currently used as a home study. Side aspect.
Bathroom (2.21m x 1.83m)
Spacious family bathroom fitted with a 3 piece suite in white.
Front Garden
A good sized front garden with lawned area and established borders. Ornamental trees and evergreen shrubbery giving an abundance of colour.
Rear Garden
The rear garden is very private and secure. Paved for ease of maintenance. Steps leading up to a raised terrace area. Terraced borders planted in a variety of perennials and shrubs giving a glorious amount of colour. Access to the garage via side personal door. Side pathway leading around to the side of the property. Ample room for sheds and storage.
Parking - Garage
Tandem garage with up and over door to the front. Side personal door leading to the rear garden. Lighting and power points.
Parking - Car Port
Very spacious covered car port. Double timber gates from the driveway.
Parking - Driveway
Block paved driveway providing parking for several vehicles.
Property info
For more information about this property, please contact
Lawrenson Ball, CW6 on +44 1829 337404 * (local rate)
Disclaimer
Property descriptions and related information displayed on this page, with the exclusion of Running Costs data, are marketing materials provided by Lawrenson Ball, and do not constitute property particulars. Please contact Lawrenson Ball for full details and further information. The Running Costs data displayed on this page are provided by PrimeLocation to give an indication of potential running costs based on various data sources. PrimeLocation does not warrant or accept any responsibility for the accuracy or completeness of the property descriptions, related information or Running Costs data provided here.








































.png)
