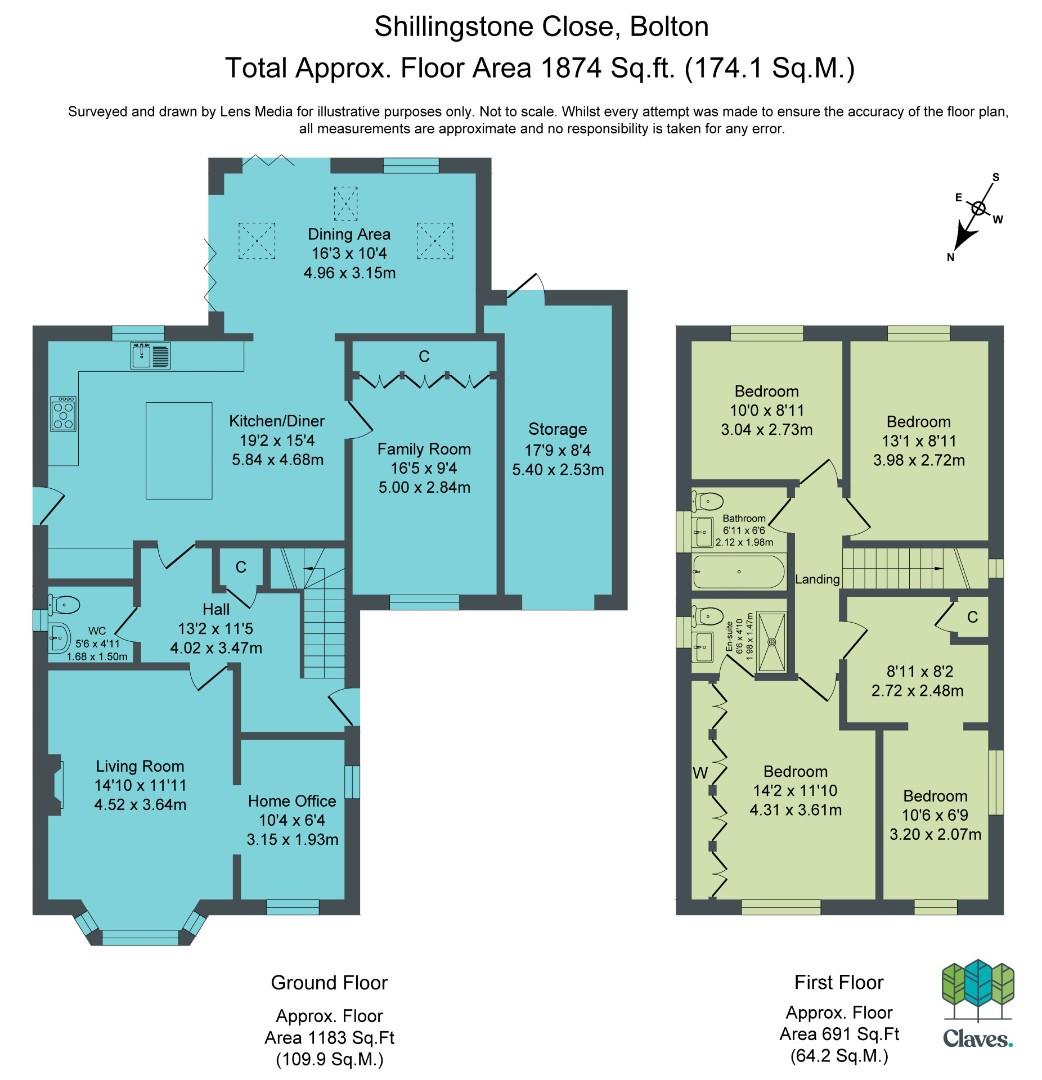Detached house for sale in Shillingstone Close, Harwood, Bolton BL2
* Calls to this number will be recorded for quality, compliance and training purposes.
Property description
Offered with no onward chain and benefitting from fresh, modern interiors and attractive open plan living, this extended four-bedroom property situated on a quiet cul-de-sac in Harwood is a perfect family home. With three reception areas, a home office, two bathrooms plus a downstairs WC, spacious hallway, garage-style storage room, and landscaped garden, it ticks all the boxes!
Attractive Open Plan Living
The heart of this impressive home is the attractive open plan living at the back. Flooded with natural light through the Velux windows and glass bifold doors, this bright and airy living space is both beautiful and practical alike.
The dining room area features a vaulted ceiling with access onto the patio and the abundance of glass brings the greenery of the garden into the home, making this a lovely room to enjoy year-round, but particularly enjoyable on warm summer days with the bifolds open onto the garden affording that lovely indoor-outdoor lifestyle.
The fresh feel of the interiors continues in the kitchen which features a range of integrated appliances, including a Belling multi-oven cooker and gas hob with extractor, fridge, freezer, dishwasher, and inset sink with drainer and mixer tap. Matt beige shaker style cupboard fronts keep the lightness within the room and complement the quartz worktops which sit atop, and the navy blue feature wall adds a splash of colour to the space, matching the blue units of the central island which provides additional storage, as well as being the ideal spot for socialising or informal dining with family and friends.
Plenty Of Space For Family Life
In addition to the attractive open plan living are two lounges providing plenty of space for family life. From the kitchen area, a family room benefits from integral storage units which are always handy to keep miscellaneous bits and bobs tidy and out the way. This versatile room is a really useful addition, and could be used as a playroom for the little ones, or a TV/media room for teenagers.
A homely hallway sits in the middle of the ground floor connecting the living spaces from front to back, and at the front of the house is a lounge with contemporary fireplace and gas fire, providing a more traditional sitting room for the adults. And from this front lounge is access to the home office area with a fitted modern desk and office units – ideal if you need to work from home!
Another practical necessity for family life is the downstairs WC, which is again finished to a good contemporary standard and features wash basin with integral storage and WC.
Bedrooms & Bathrooms
Not dissimilar to the living space on offer here, the four bedrooms upstairs provide plenty of space for family life.
A range of modern fitted wardrobes with inset lighting are found in the master, with its own three piece wet room style ensuite with tiling to the floor and floors, shower with glass façade, vanity basin and WC.
The second bedroom is a generous double and benefits from a unique layout with two sections – one section for sleeping and large enough for a double bed, and the other offers itself as a dressing area with ample space for wardrobes, and perhaps a desk too. The third bedroom is also a good sized double, and the fourth bedroom benefits from modern fitted furniture to maximise the usable space on offer, allowing enough room for a double bed too.
In the family bathroom is a three piece bath suite with integral storage, and a smart grey colour scheme with trendy tiling to the floor and walls ensures the fresh modern vibe continues here too.
The Outside Space
Like the internal accommodation, the outside space is literally ready to move in and enjoy without lifting a finger. Two patios provide lovely outdoor spaces to sit back and relax in the sun, the elevated lawn brings ample greenery, and raised beds offer generous yet easily manageable opportunities for the keen gardeners out there.
In addition the front drive and lawn, and the landscaped back garden, the attached garage-style storage room is a massive bonus and pretty much essential for most families!
A Desirable Family Location
Secluded at the end of a contemporary cul-de-sac in Harwood, the location of this family home benefits from having a wide selection of amenities and schooling nearby. Make your way down Hardy Mill Road and you’re in central Harwood, where there’s a variety of independent shops, pubs, cafes, and other village-like amenities, in addition to Morrisons supermarket. And for the lovers of the outdoors there’s plenty of open countryside nearby too, ideal for rural strolls and outdoor pursuits. The national motorway network is easily accessible, and the town centres of Bolton and Bury are just a short drive away. Shillingstone Close is a desirable and well connected location for a growing family.
Services & Specifics
The property is leasehold with a ground rent of £30 per quarter.
The lease length is 900+ years (exact tbc).
The tax band is E.
There is gas central heating with a combi boiler located in the family room.
There is an electric vehicle charging point.
Property info
For more information about this property, please contact
Claves, BL7 on +44 1204 317627 * (local rate)
Disclaimer
Property descriptions and related information displayed on this page, with the exclusion of Running Costs data, are marketing materials provided by Claves, and do not constitute property particulars. Please contact Claves for full details and further information. The Running Costs data displayed on this page are provided by PrimeLocation to give an indication of potential running costs based on various data sources. PrimeLocation does not warrant or accept any responsibility for the accuracy or completeness of the property descriptions, related information or Running Costs data provided here.








































.png)
