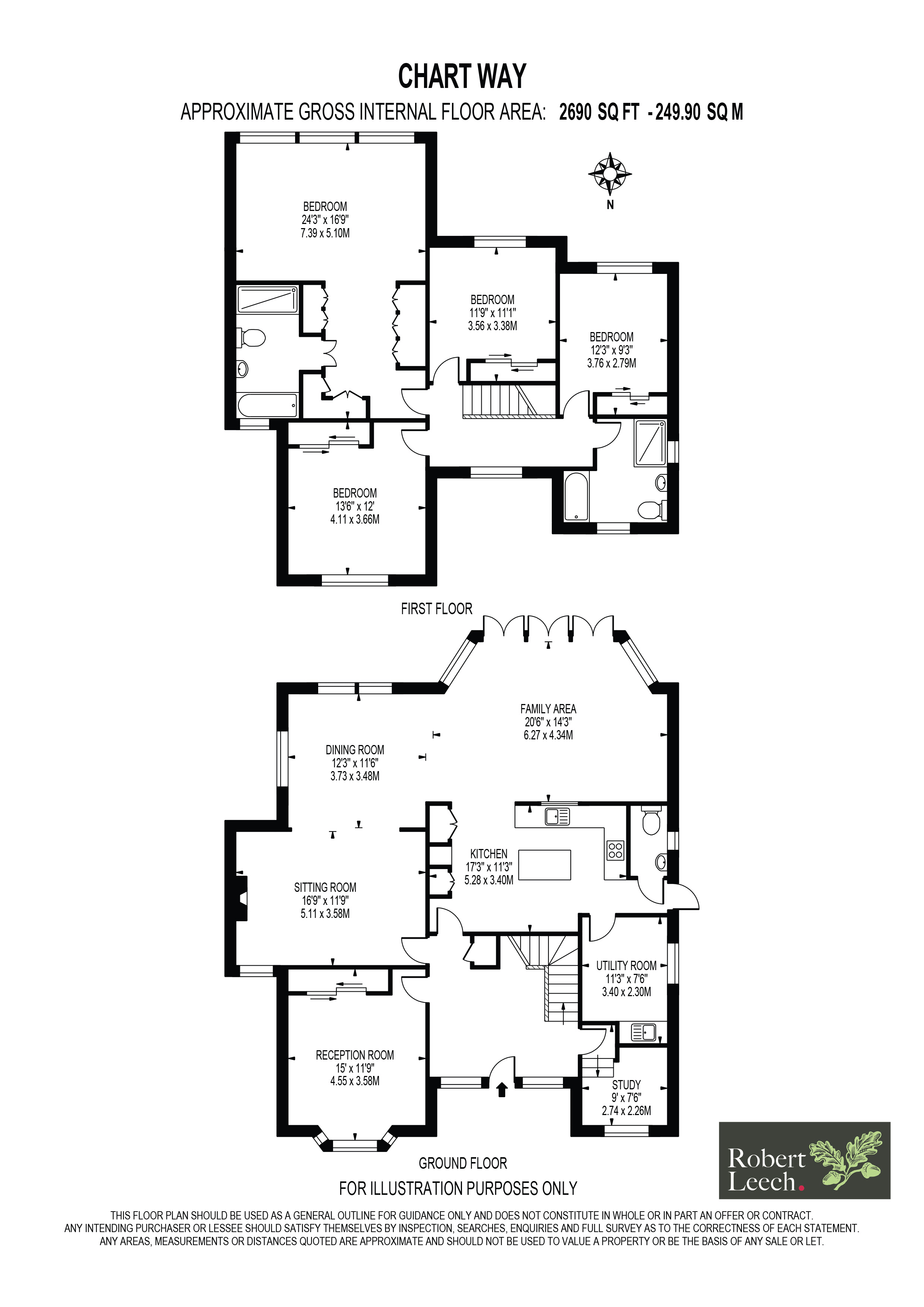Detached house for sale in Chart Way, Reigate RH2
* Calls to this number will be recorded for quality, compliance and training purposes.
Property features
- Extended detached family home
- South facing large garden
- Off street parking
- 4 bedrooms
- 2 bathrooms
- Cul de sac position
- Central location perfect for town, station and nearby schools
- Open plan living also with separate reception rooms
- Stunning finish throughout
- Utility room and study
Property description
There are not enough superlatives to describe this simply stunning detached family home. Situated within 0.25 miles of the town centre within a popular cul de sac this house has been transformed by the current owners and delivers wonderful accommodation, whilst also oozing a gorgeous contemporary finish throughout. With an in-out drive at the front of the house providing ample parking for a number of cars and a pretty front garden with specimen trees, the property opens into a good size hall. The reception space offers a terrific balance with a modern open plan living feel, perfect for entertaining but still retaining clearly defined reception areas. The kitchen/diner/family room is a real feature, including a sumptuous kitchen with gorgeous white units and works surfaces that then flows seamlessly onto the dining/family areas, before then opening via bi-folding doors out to the garden, with underfloor heating.
A beautiful staircase with glass balustrade leads to a galleried landing and the first floor accommodation. All four bedrooms are double sized and all feature fitted storage. The master suite packs a real "wow factor" punch with its bank of fitted wardrobes, stunning en suite and vaulted ceiling in the bedroom area with bi folding doors opening out to a juliet balcony overlooking the south facing garden. The garden itself is also a great size, particularly given the proximity to to the town and includes a patio seating area to enjoy al fresco dining or evening drinks from, a large lawn as well as an area of artificial grass perfect for a kids play area.
Property info
For more information about this property, please contact
Robert Leech, RH2 on +44 1737 483583 * (local rate)
Disclaimer
Property descriptions and related information displayed on this page, with the exclusion of Running Costs data, are marketing materials provided by Robert Leech, and do not constitute property particulars. Please contact Robert Leech for full details and further information. The Running Costs data displayed on this page are provided by PrimeLocation to give an indication of potential running costs based on various data sources. PrimeLocation does not warrant or accept any responsibility for the accuracy or completeness of the property descriptions, related information or Running Costs data provided here.



































.png)

