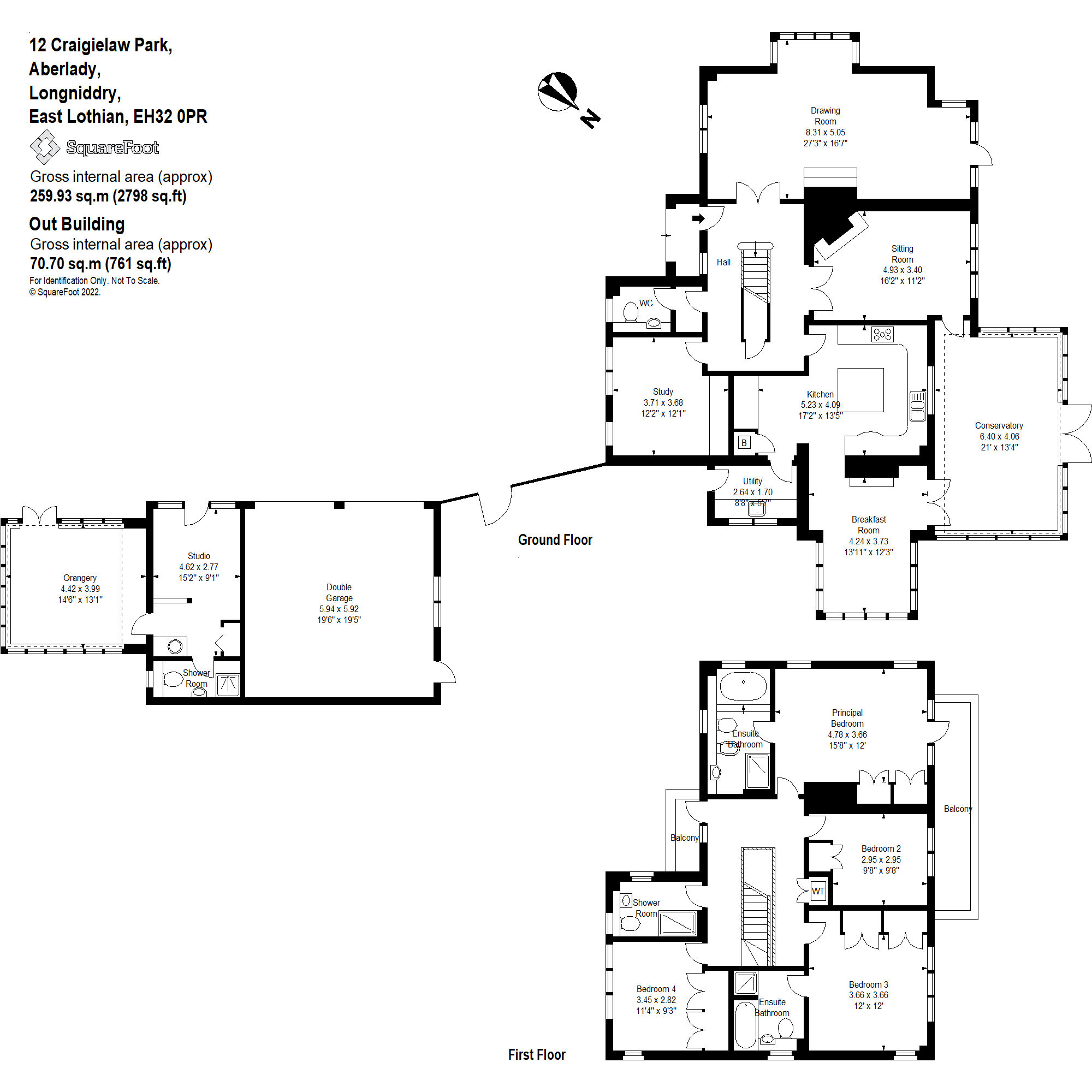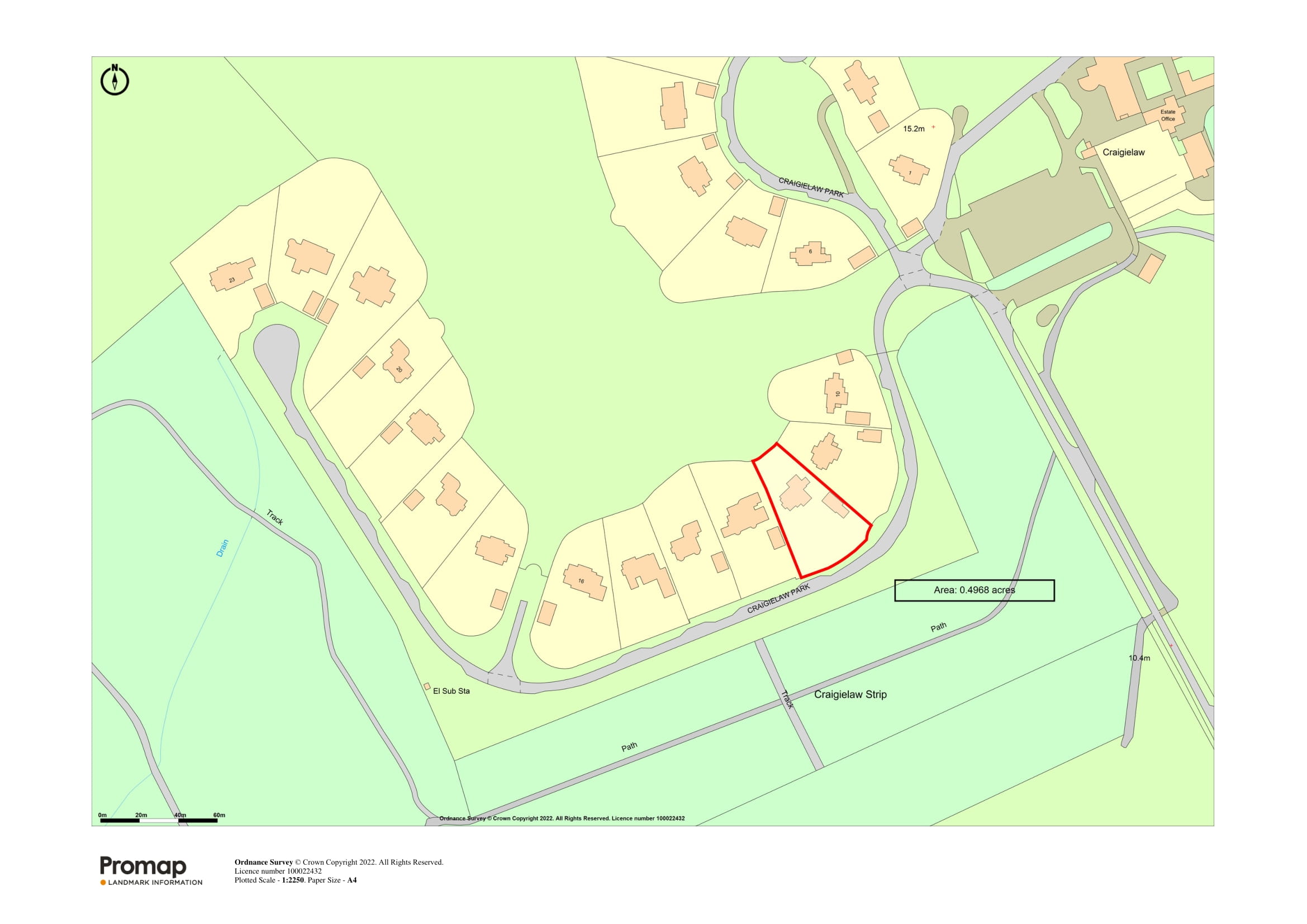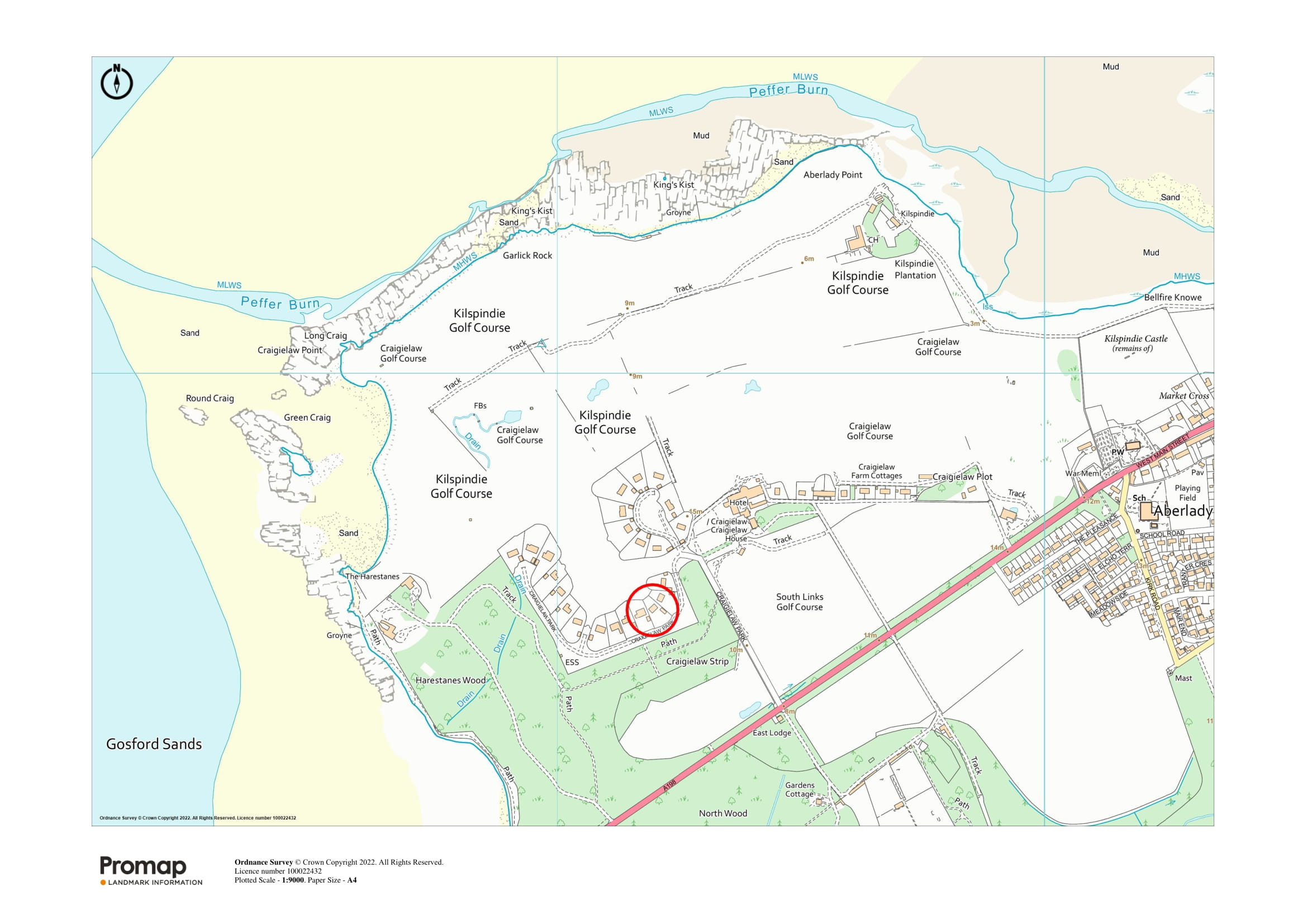Detached house for sale in Craigielaw Park, Aberlady, Longniddry, East Lothian EH32
* Calls to this number will be recorded for quality, compliance and training purposes.
Property features
- Lovely family house with interconnecting reception rooms
- Decorated and finished to a high standard
- Balconies taking best advantage of views
- Private setting in gated community on edge of golf course
- Large mature garden
- EPC Rating = C
Property description
Beautifully presented family home in gated community on the edge of golf course
Set in walled garden with stunning views and spectacular sunsets over the Firth of Forth
Description
The 23 houses at Craigielaw Park were built in 1998 and 1999 by a subsidiary of Berkeley Homes, the premier London house builders. The houses were all traditionally built of white harled brick and block under pitched slate roofs with a variety of sizes and layouts.
Amberley, 12 Craigielaw Park, has been enhanced by the addition of a large conservatory featuring a dining area and sitting area with magnificent views. There is also a studio and second conservatory attached to the garage. The house is bright and well maintained. There are oak floors and Porcelanosa tiles.
The hall has a wooden floor, central staircase and cloakroom off with separate WC. There is a study with built in cupboards.
The drawing room has an open fireplace with wooden mantel, bay window and French doors to the terrace and garden. The sitting room has an impressive corner fireplace and a door into the conservatory.
The kitchen in the centre of the house is white painted solid oak with an island unit. Fittings include a Neff electric hob, Samsung double oven, fridge freezer and integrated dishwasher. There is a laundry room with Miele washing machine and drier, Belfast sink and a back door to the enclosed side garden with breakfasting area.
Arch to glazed breakfast room with fireplace with stove. Double doors to conservatory with fan and ceiling blinds. French doors to terrace and garden.
First floor
U shaped landing with door to balcony over front door.
Principal bedroom with built in wardrobes, door to balcony, en suite bathroom with bath, WC, bidet, shower and washbasin.
Three further bedrooms all with built in wardrobes, one with en suite bathroom and separate shower room.
Garage / Studio
There is a double garage with up and over doors and a separate door to the enclosed side garden. Adjacent to this there is a studio with shower room and WC, storage facilities and further large orangery with sitting and dining areas.
Garden
Amberley, Craigielaw Park is set in a walled garden extending to about 0.5 acres. Mature shrubs and hedges maximise the privacy. There is a low wall to the golf course to enhance the sea views.
The main garden to the south has a large sweeping driveway with parking, turning area and attractive fountain. There is a large lawn beyond and a second lawn each with mature specimen weeping willow trees. Between the laundry room and garage is a private enclosed garden.
Location
Amberley, 12 Craigielaw Park, is set in a gated community of 14 houses that line the 10th and 11th fairway of Craigielaw Golf Course. Amberley is set at the top of the loop and has an utterly stunning outlook over the golf course to the Firth of Forth.
There are nine further houses in a separate gated cluster. The clubhouse beyond operates as a hotel with a bar, restaurant and bedrooms as well as a pro shop and changing rooms. In addition to the 18 hole championship golf course there is a 6 hole short course, a driving range and a Titleist fitting centre. Craigielaw has an active junior membership and has produced some successful amateur and professional golfers.
Craigielaw is in the heart of Gosford Estate. The estate office is in the buildings just beyond the clubhouse. There is woodland with footpaths to the south and a beach and nature reserve on the coastline to the north. Gosford House with its magnificent walled grounds is just to the west.
The conservation village of Aberlady is just behind the 17th tee. Historically Aberlady was the designated Port of Haddington and has the remains of a medieval harbour and Iron Age fort. Aberlady Bay was the first local nature reserve in Britain and the headquarters of the Scottish Ornithologists Club is in the village. The Bay has been designated as a maritime scheduled ancient monument and holds the wrecks of eight 19th century fishing vessels and two submarines. The village has a primary school, store, post office and the Ducks Inn.
Craigielaw is in the heart of East Lothian’s ‘Golf Coast’ with many fine links golf courses close by. Kilspindie adjoins Craigielaw, and Luffness and Gullane golf courses are across the bay. Muirfield, which is an Open Championship course, is on the far side of Gullane.
Private schooling is at Loretto in Musselburgh, the Compass School in Haddington and Belhaven in Dunbar. Haddington provides a wider range of shops. The property is accessible to Edinburgh via the A1 or by train from Longniddry.
Square Footage: 2,798 sq ft
Acreage:
0.5 Acres
Directions
From Edinburgh follow the A1 east until the junction signed North Berwick (A198). Continue on the A198 road through Longniddry turning right at the t-junction by the coast. Follow this road along the coast for 1¾ miles and turn left into the drive to Craigielaw Golf Course.
Turn left at the end of the drive and the electric gates to the gated community are on the left. Amberley, 12 Craigielaw Park is the third house on the right.
Additional Info
Viewings - Strictly by appointment with Savills .
Services - Mains water, electricity, gas and drainage. Central heating and hot water from Worcester gas fired boiler.
Solicitor - Esson & Aberdein, 10 Albert Street, Aberdeen, AB25 1XQ.
Local Authority & tax band - Amberley, 12 Craigielaw Park, is in East Lothian Council Tax Band H.
Fixtures & Fittings - The standard fixtures and fittings are included in the sale.
Property info
For more information about this property, please contact
Savills - Edinburgh Country Houses, EH3 on +44 131 268 8928 * (local rate)
Disclaimer
Property descriptions and related information displayed on this page, with the exclusion of Running Costs data, are marketing materials provided by Savills - Edinburgh Country Houses, and do not constitute property particulars. Please contact Savills - Edinburgh Country Houses for full details and further information. The Running Costs data displayed on this page are provided by PrimeLocation to give an indication of potential running costs based on various data sources. PrimeLocation does not warrant or accept any responsibility for the accuracy or completeness of the property descriptions, related information or Running Costs data provided here.









































.png)