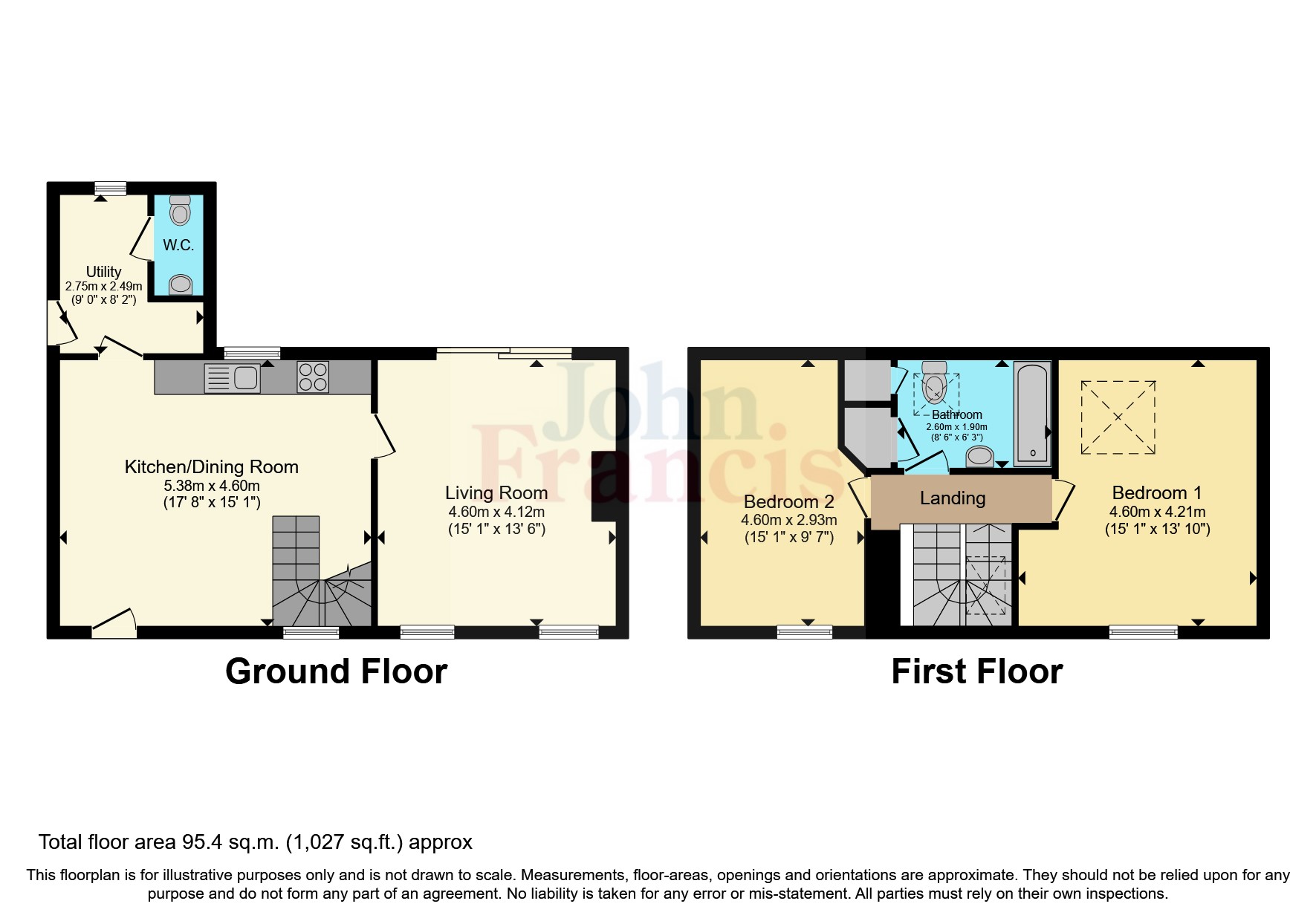Semi-detached house for sale in Crosswell, Crymych, Ffynnongroes, Crymych SA41
* Calls to this number will be recorded for quality, compliance and training purposes.
Property description
No forward chain!
An attractive semi-detached double-fronted stone cottage situated in the North Pembrokeshire village of Crosswell positioned on the road which leads towards Newport Beach and is also just a few miles from the popular market town of Cardigan. Inside this charming property there are 2 double bedrooms and well configured living accommodation boasting delightful features with exposed beams and prominent fireplace, the rooms are spacious by normal cottage standard. There is off-road parking space to the front and an enclosed rear garden to the rear with an array of well-established shrubs and colourful flowers. Viewing is strongly advised.
The property is situated in the North Pembrokeshire village of Crosswell which is well located for reaching many different nearby destinations such as the seaside resort of Newport which is roughly 5 miles away and boasts a wonderful sandy beach and village with popular places to eat and shop. Other beautiful beaches and coastal walks can be easily accessed along this stretch of coast. The town of Cardigan is roughly 8 miles distant and provides a traditional high street parade of shops, cafes, banks, town hall market and cinema. The town of Fishguard is roughly 13 miles distant and again provides a range of amenities and facilities. The majestic rolling Preseli Hills are also within roughly 10 minutes drive and provide excellent walking and pony trekking.<br /><br />
Accommodation
Door opens to:
Kitchen/Diner (5.38m x 4.55m)
Fitted with a range of wall and base units with work surfaces over, 1 1/2 drainer sink unit, slate tiled flooring, space for white goods, double glazed window to front and rear, built in electric hob, built in Bosch oven, 2 radiators, exposed beams, staircase rising to the first floor, door to:
Utility Room (2.62m x 1.93m)
Slate tiled flooring, double glazed external door to side, double glazed window to rear, work tops, space for white goods, access to loft, wood pellet fired boiler supplying hot water to the radiators.
Cloakroom/WC
Tiled flooring, WC, wash hand basin.
Living Room (4.65m x 4.17m)
Log burning stove set in an attractive fireplace set on a slate hearth, two double glazed windows to the front, exposed beams, double glazed sliding patio doors to rear garden, radiators. Slate tiled flooring.
Landing
Doors to:
Bedroom 1 (4.72m x 3.58m)
Double glazed window to front, velux window to rear, exposed beams, wood flooring, radiator.
Bedroom 2 (4.72m x 3.33m)
Exposed beams, double glazed window to front, access to loft, radiator, carpeted flooring.
Bathroom (2.51m x 1.55m)
Velux window to rear, modernised bath with shower over, pedestal wash hand basin, WC, part tiled walls, slate tiled flooring, built in airing cupboard with fitted shelving and electric emersion heater.
Externally
To the front of the property there is a tarmacked driveway providing off road parking. Gated access to the side leads to an enclosed rear garden with an array of mature shrubs and colourful flowers which is securely fenced and private, a greenhouse (approximately 8ft x 6ft), the boundary fence enjoys espaliered crab apples.
Property info
For more information about this property, please contact
John Francis - Cardigan, SA43 on +44 1239 611002 * (local rate)
Disclaimer
Property descriptions and related information displayed on this page, with the exclusion of Running Costs data, are marketing materials provided by John Francis - Cardigan, and do not constitute property particulars. Please contact John Francis - Cardigan for full details and further information. The Running Costs data displayed on this page are provided by PrimeLocation to give an indication of potential running costs based on various data sources. PrimeLocation does not warrant or accept any responsibility for the accuracy or completeness of the property descriptions, related information or Running Costs data provided here.


































.png)

