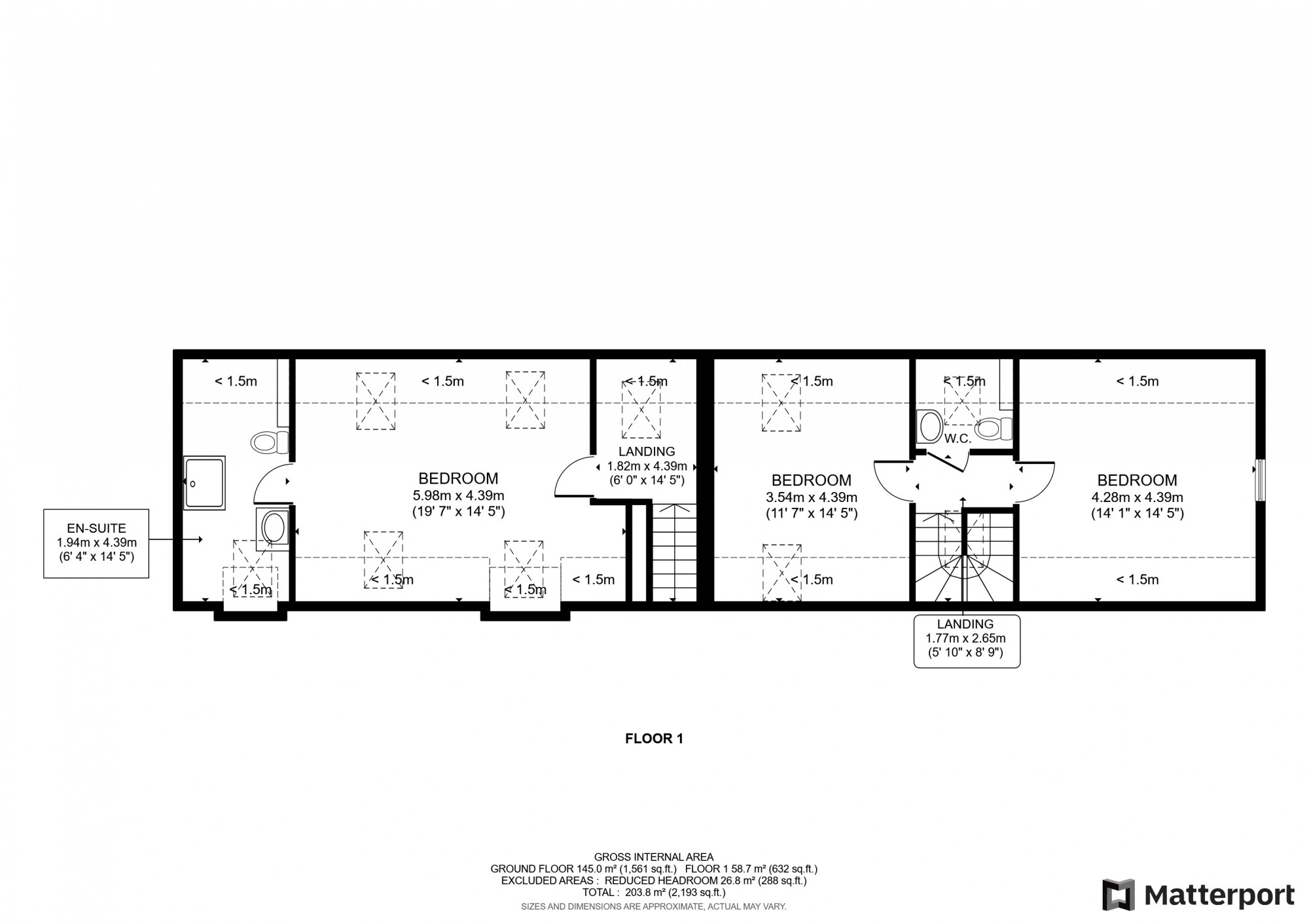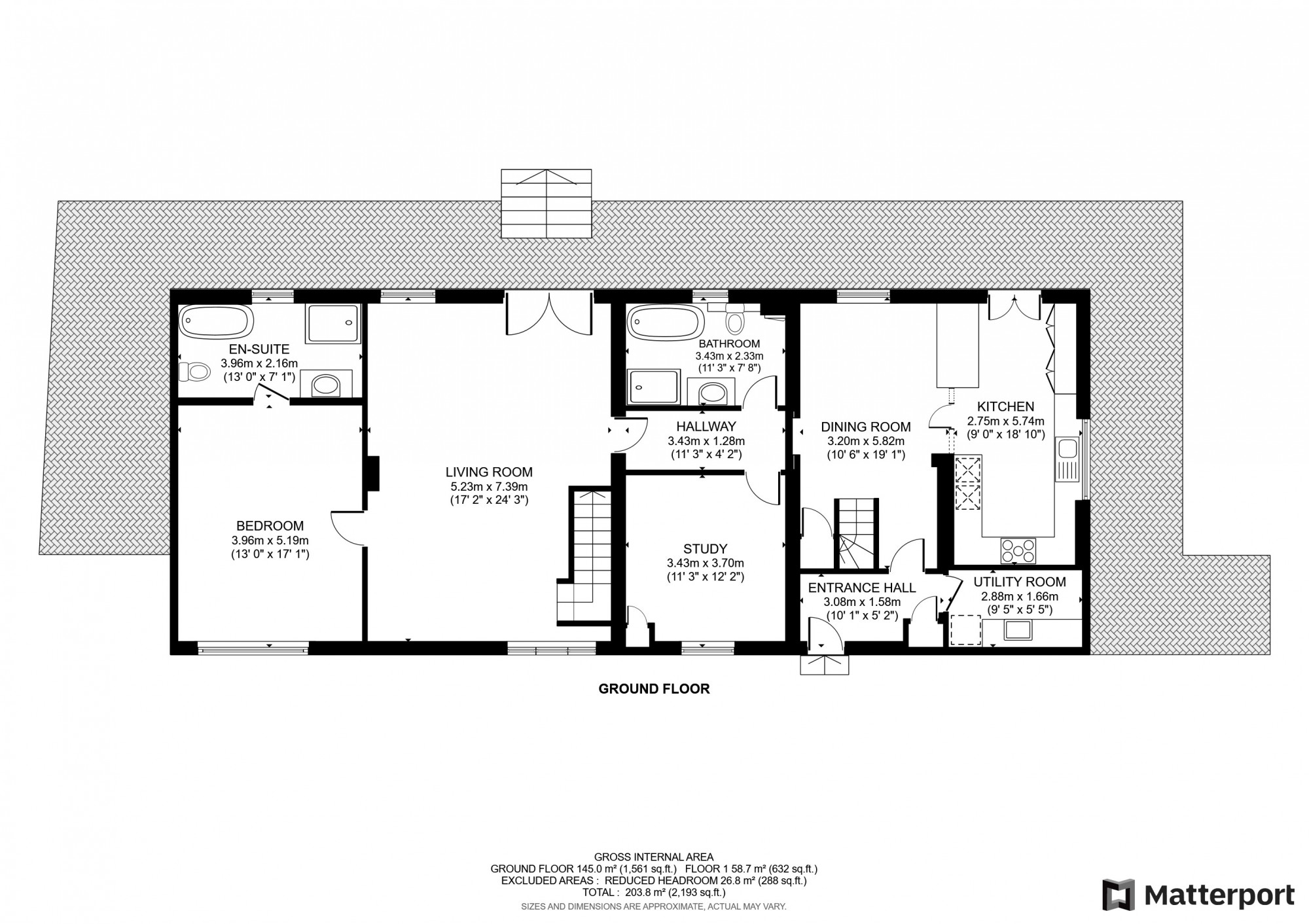Barn conversion for sale in George Williams Way, Ashford TN24
* Calls to this number will be recorded for quality, compliance and training purposes.
Property features
- Cul-De-Sac location
- Driveway For Several Vehicles
- 3 Bathrooms
- Four bedrooms
- Garden To Rear
- Semi-Detached
- Stylish kitchen
- Superb Lounge/Diner
- Popular Location
- Enclosed Rear Garden
Property description
A skilful barn conversion with a south easterly facing garden! The property is not rural but on the edge of town, so you have the unusual mix of town living with the desirability of living in a period home. The accommodation is set over two floors and has four bedrooms, three bathrooms, a fantastic living room, separate dining room and a study. If this is not enough there is a well-appointed kitchen a utility room and the ever-useful study.
You enter is via a solid front door into a pleasant hallway with a utility room to your righthand side. The dining room is open to the well-appointed kitchen making this an extremely social space to kick back and relax. However the real beauty of this house is how flexible the layout is, there are two staircases which gives you the possibility of a teenage den or perhaps a really large live/work area, a sumptuous downstairs bathroom, a downstairs bedroom (ideal for and elderly relative as it has its own en-suite) and a fantastic lounge which overlooks the front and back of the house and has the second staircase to the first floor. To finish off the ground floor rooms there is the almost essential study which could easily double up as the fifth bedroom if required.
The first-floor accommodation is split into two separate sections. The stairs from the hallway lead to a good-sized bedroom with its own en-suite and because of this has a variety of uses and possibilities. The main staircase from the living room lead to a further two bedrooms and a cloakroom making this slightly more traditional.
Outside the garden faces south easterly meaning you have the evening sun and is set over different levels making it a great place to entertain in. There is a right of way over a shared driveway with allocated parking and a garage.
Ashford is a thriving community with great transport links to both Canterbury and central London, and has a wide range of schools, shopping, and recreational facilities.
This could well be the time you made the right move and started living your dreams.
DisclaimerThe Agent, for themselves and for the vendors of this property whose agents they are, give notice that:(a) The particulars are produced in good faith, are set out as a general guide only, and do not constitute any part of a contract(b) No person within the employment of The Agent or any associate of that company has any authority to make or give any representation or warranty whatsoever, in relation to the property.(c) Any appliances, equipment, installations, fixtures, fittings or services at the property have not been tested by us and we therefore cannot verify they are in working order or fit for purpose.
Entrance Hall
Living Room (24.3 x 17.2)
Dining Room (19.1 x 10.6)
Kitchen (18.10 x 9)
Study (12.2 x 11.3)
Claokroom
Utility Room (9.5 x 5.5)
Bedroom (17.1 x 13)
En-Suite
Bathroom
Two Landings
Bedroom (19.7 x 14.5)
En-Suite
Bedroom (14.1 x 14.5)
Bedroom (14.5 x 11.7)
Cloakroom
Property info
For more information about this property, please contact
Evolution SE, TN24 on +44 1233 238672 * (local rate)
Disclaimer
Property descriptions and related information displayed on this page, with the exclusion of Running Costs data, are marketing materials provided by Evolution SE, and do not constitute property particulars. Please contact Evolution SE for full details and further information. The Running Costs data displayed on this page are provided by PrimeLocation to give an indication of potential running costs based on various data sources. PrimeLocation does not warrant or accept any responsibility for the accuracy or completeness of the property descriptions, related information or Running Costs data provided here.

























.png)

