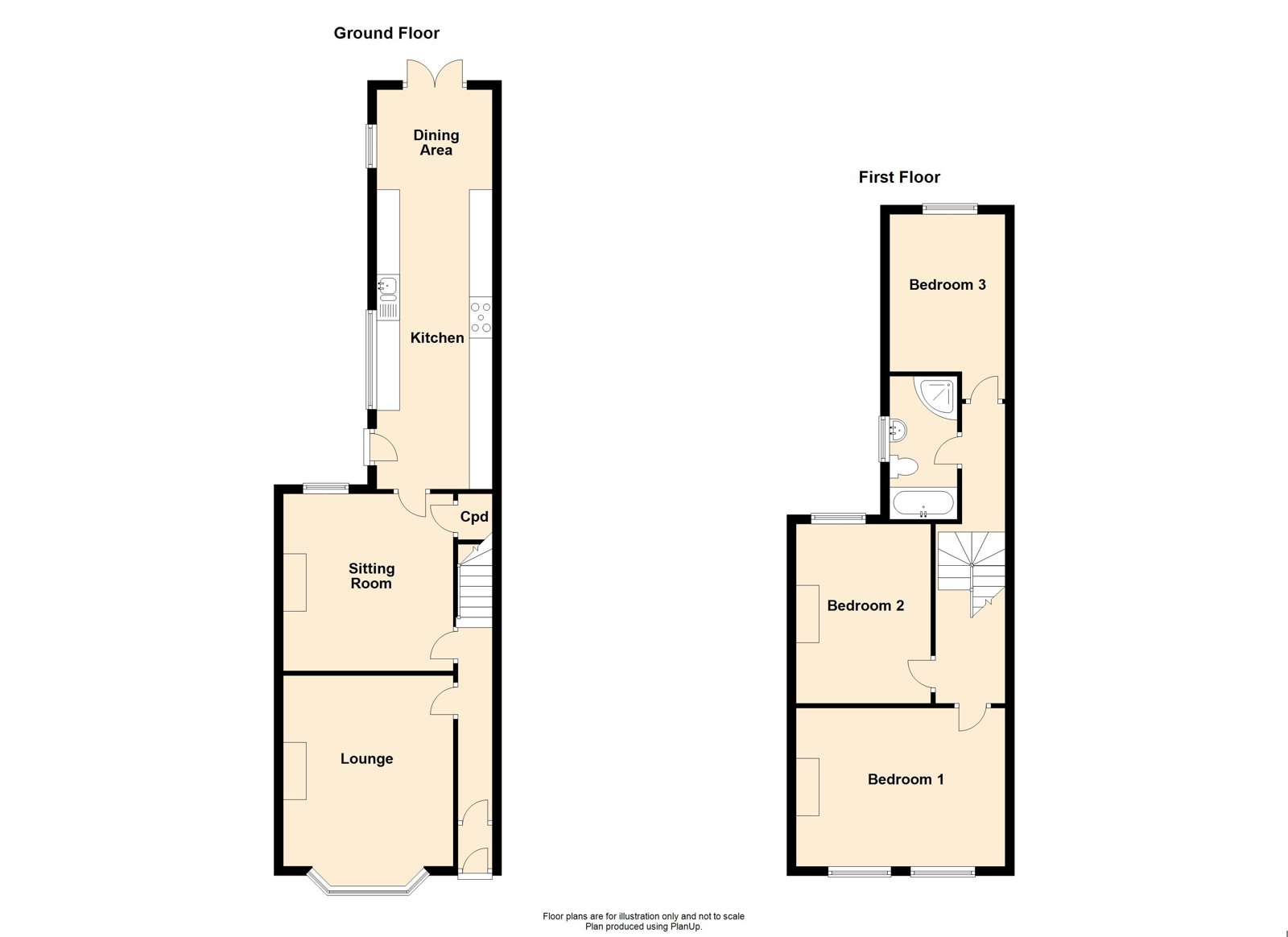Semi-detached house for sale in Zetland Street, Southport PR9
* Calls to this number will be recorded for quality, compliance and training purposes.
Property features
- Semi Detached Family House
- Modernised & much Improved
- Extended Living Accomodation
- Two Reception Rooms
- Modern Breakfast/Kitchen
- Extensive Gardens to Rear
- Fabulous Timber Lodge
- Off-Road parking to Front
- Ideally Located for Central Southport
- Freehold, Sefton mbc Band B
Property description
A renovated and much improved three-bedroom semi-detached family house, which has been extended to the rear, and provides generous, established gardens with fabulous timber lodge and off-road parking for numerous vehicles to the front. The much sought after location is particularly convenient for a number of facilities situated on Manchester Road, with further amenities to be found at Lord Street and the Southport Town Centre. Internally the modernised accommodation comprises of two generous reception rooms and breakfast kitchen with a range of modern appliances. To the First Floor there are three bedrooms and a family bathroom. The property is also within convenient access of Southport Train Station, with commuter links on both the Manchester Piccadilly & Liverpool Central lines.
Open Entrance Vestibule
With tiled flooring and composite inner door leading to….
Entrance Hall
Stairs provide access to the First Floor, complete with handrail, woodgrain laminate style flooring and door leads to…
Front Lounge - 4.42m x 3.71m (14'6" x 12'2")
UPVC Double glazed bay window to front of property, display recess to chimney breast and fitted book-shelving with cupboards to chimney recess.
Rear Lounge - 3.86m x 3.94m (12'8" x 12'11")
UPVC Double glazed windows to rear, exposed brick fire surround with timber mantle over and inset wood burning stove over a slate hearth. Door leads to useful under stairs storage cupboard, wood grain laminate style flooring and glazed door leads to…
Dining/Kitchen - 8.71m x 2.16m (28'7" x 7'1")
UPVC Double glazed side door and double-glazed French Doors with two double glazed UPVC windows to side. Main Kitchen, open plan to Dining Area, includes an attractive range of modern white gloss base units with cupboards and doors. Wall cupboards and working surfaces include one and a half bowl sink unit with mixer tap and drainer. Integral appliances include dishwasher and spaces available for free standing fridge/freezer with further space for range style cooker, with funnel style extractor hood above. Plumbing is available for washing machine and there is part-wall tiling.
First Floor Landing
Split level landing access with loft points and double-lazed window overhead
Bedroom One - 3.45m x 4.9m (11'4" x 16'1") into recess
Two UPVC Double-glazed windows to the front.
Bedroom Two - 3.91m x 3.1m (12'10" x 10'2") into recess
UPVC Double-glazed windows, feature period fire surround to chimney breast.
Bedroom Three - 3.43m x 2.18m (11'3" excluding entry door recess x 7'2")
UPVC Double-glazed window overlooks rear of the property.
Bathroom/WC - 1.47m x 3.12m (4'10" x 10'3")
Opaque UPVC Double-glazed window, four-piece white suite includes low level WC, vanity hand wash basin with a mixer tap and panelled bath with central mixer tap and telephone style shower attachment. Corner step in shower enclosure with plumbed in overhead shower. Cupboard houses ‘main’ combination style central heating boiler system. Partial wall tiling, tiled flooring, and ladder style chrome heated towel rail.
Outside
Off-road parking to the front for numerous vehicles includes crushed slate driveway and the rear garden access being larger than average features patio and laid-to lawn with loose stone and bark boarders, plants, shrubs and trees. Access available to useful timber storage shed and wood store. There is also external water tap and power point. The rear garden is not directly overlooked, ideal for families and also includes further benefit of a large Timber Lodge, measuring 23’2 x 17’8 complete with electric light and power supply. The Timber Lodge is ideal for a variety of uses including work-from-home office, gymnasium, or simply a garden entertainment room. (We understand the lodge complies with formal planning and building regulations, subject to formal verification)
Tenure
Freehold
Council Tax
Band: B
Property info
For more information about this property, please contact
Chris Tinsley Estate Agents, PR9 on +44 1702 787674 * (local rate)
Disclaimer
Property descriptions and related information displayed on this page, with the exclusion of Running Costs data, are marketing materials provided by Chris Tinsley Estate Agents, and do not constitute property particulars. Please contact Chris Tinsley Estate Agents for full details and further information. The Running Costs data displayed on this page are provided by PrimeLocation to give an indication of potential running costs based on various data sources. PrimeLocation does not warrant or accept any responsibility for the accuracy or completeness of the property descriptions, related information or Running Costs data provided here.































.png)

