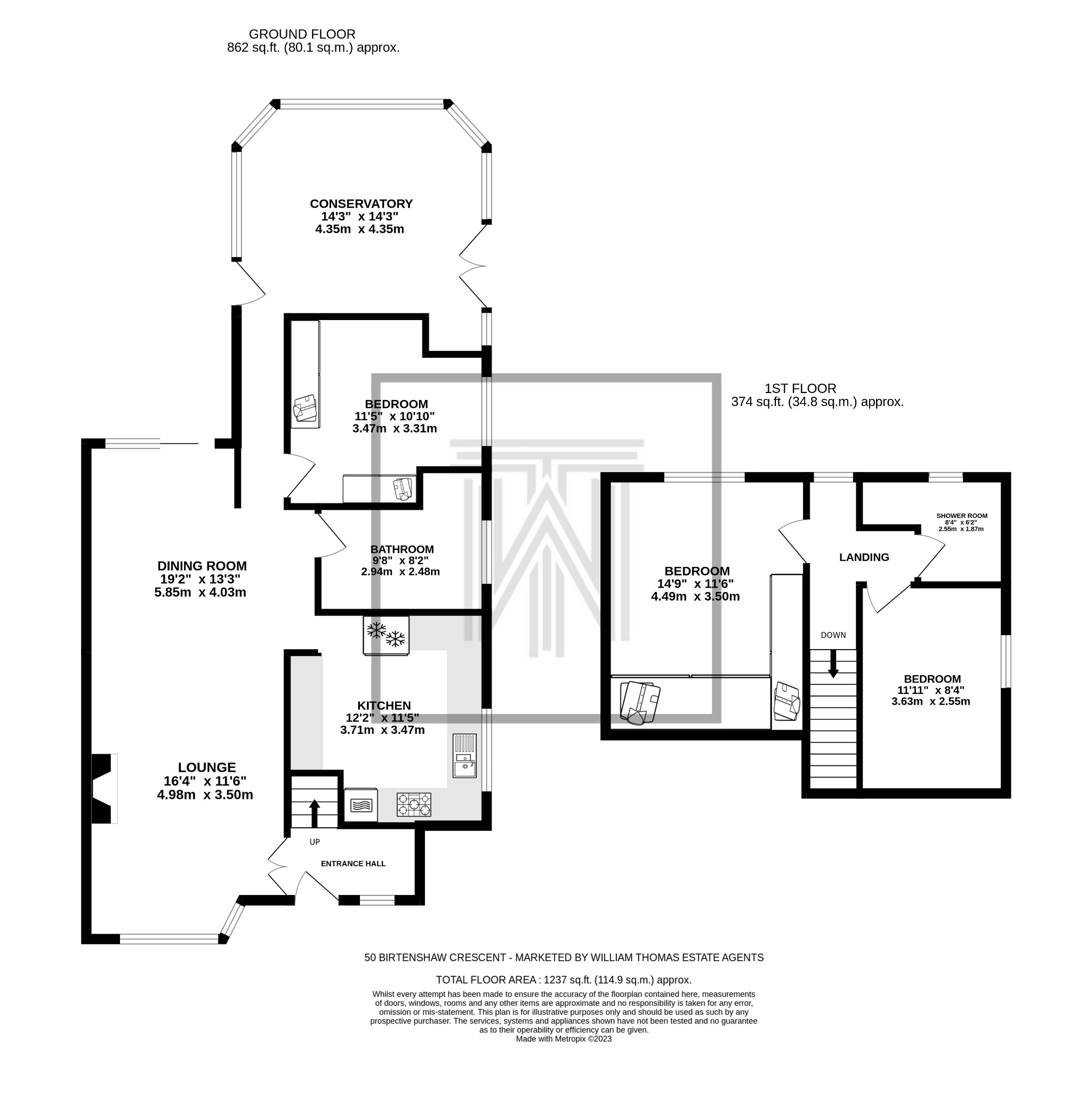Bungalow for sale in Birtenshaw Crescent, Bromley Cross, Bolton BL7
* Calls to this number will be recorded for quality, compliance and training purposes.
Property features
- Impressive Semi-Detached Dormer Bungalow
- Fully Modernised to a High Specification Throughout
- Lounge/Dining Room
- Impressive Kitchen
- Large Conservatory
- Three Bedrooms/Ground Floor Bathroom
- First Floor Shower Room
- Professionally Landscaped Gardens/Driveway/Detached Garage
- Internal Inspection Highly Advised
Property description
Description
Welcome to 50 Birtenshaw Crescent... A fabulous extensively extended property....
This dormer bungalow has been fully modernised to a high specification throughout and thoughtfully designed to create an absolutely stunning property, which in our opinion needs to be viewed internally to fully appreciate everything it has to offer!
Step Inside- into a welcoming entrance hallway, you'll notice the beautiful porcelain grey floor tiling underfoot, which seamlessly runs through into the lounge and kitchen. The first room to discover from the entrance hall is your lounge with a window looking over the front of the property and a feature fireplace gives the room a warm glow. The dining room is open from the lounge and gives access out to the rear garden, just off this room is your impressive kitchen featuring white high gloss wall and floor units with complimentary oak/grey worktops, integrated dishwasher and washing machine plus a built in microwave and Smeg double oven, with a 5 ring gas hob and extractor hood above. A window looks over the side garden.
The first of your bedrooms is on the ground floor. Next to this room is the impressive luxury 3 piece bathroom. At the back of the property is your spacious conservatory with an eco therm roof, a door leads out to the garden patio and will allow a cool breeze in sizing those summer months. Retrace your steps back to the entrance hall to climb the stairs to the first floor.?
First Floor- To the first floor a velux window allows light to flood through Into the landing and there are two further bedrooms and a fabulous recently fitted 3 piece shower room. The bigger bedroom has an air conditioning unit installed so you'll always have your perfect temperature.
Step Outside- into the generous sized low maintenance gardens, which include a large timber decked patio area to the side and rear. It steps down to a feature flagged patio area, so you'll be spoilt for choice where to set up your garden furniture and BBQ. To the front is a large block paved driveway so there is ample parking. There is also a detached garage to the rear.
Out & About- Bromley Cross is acknowledged as one of Bolton's most prestigious locations and properties in this location are in high demand. Being on the fringe of the West Pennine Moors and close to beautiful countryside, it's a great choice if you love the outdoors. This property is situated in the heart of Bromley Cross village on Darwen road, with the local shops and the park a stone's throw away. Bromley Cross train station, local bus routes and excellent schooling are all on your doorstep too. ? ? ?
Accommodation Comprising
Entrance Hall
Lounge
Additional Lounge Pictures
Dining Room
Conservatory
Impressive Kitchen
Additional Kitchen Pictures
Bedroom 1
Luxury Bathroom
Additional Pictures
First Floor
Bedroom 2
Bedroom 3
Modern Shower Room
Outside
Additional External Pictures
Driveway
Detached Garage
Agents Notes
William Thomas Estates for themselves and for vendors or lessors of this property whose agents they are given notice that:
(i) the particulars are set out as a general outline only for the guidance of intended purchasers or lessees and do not constitute nor constitute part of an offer or a contract.
(ii) all descriptions, dimensions, reference to condition and necessary permissions for use and occupation and other details are given without responsibility and any intending purchasers or tenants should not rely on them as statements or representations of fact but must satisfy themselves by inspection or otherwise as to the correctness of each of them
(iii) no person in the employment of William Thomas Estates has authority to make or give any representations or warranty whatever in relation to this property
For more information about this property, please contact
William Thomas Estate Agents Ltd, BL7 on +44 1204 860100 * (local rate)
Disclaimer
Property descriptions and related information displayed on this page, with the exclusion of Running Costs data, are marketing materials provided by William Thomas Estate Agents Ltd, and do not constitute property particulars. Please contact William Thomas Estate Agents Ltd for full details and further information. The Running Costs data displayed on this page are provided by PrimeLocation to give an indication of potential running costs based on various data sources. PrimeLocation does not warrant or accept any responsibility for the accuracy or completeness of the property descriptions, related information or Running Costs data provided here.




























































.png)
