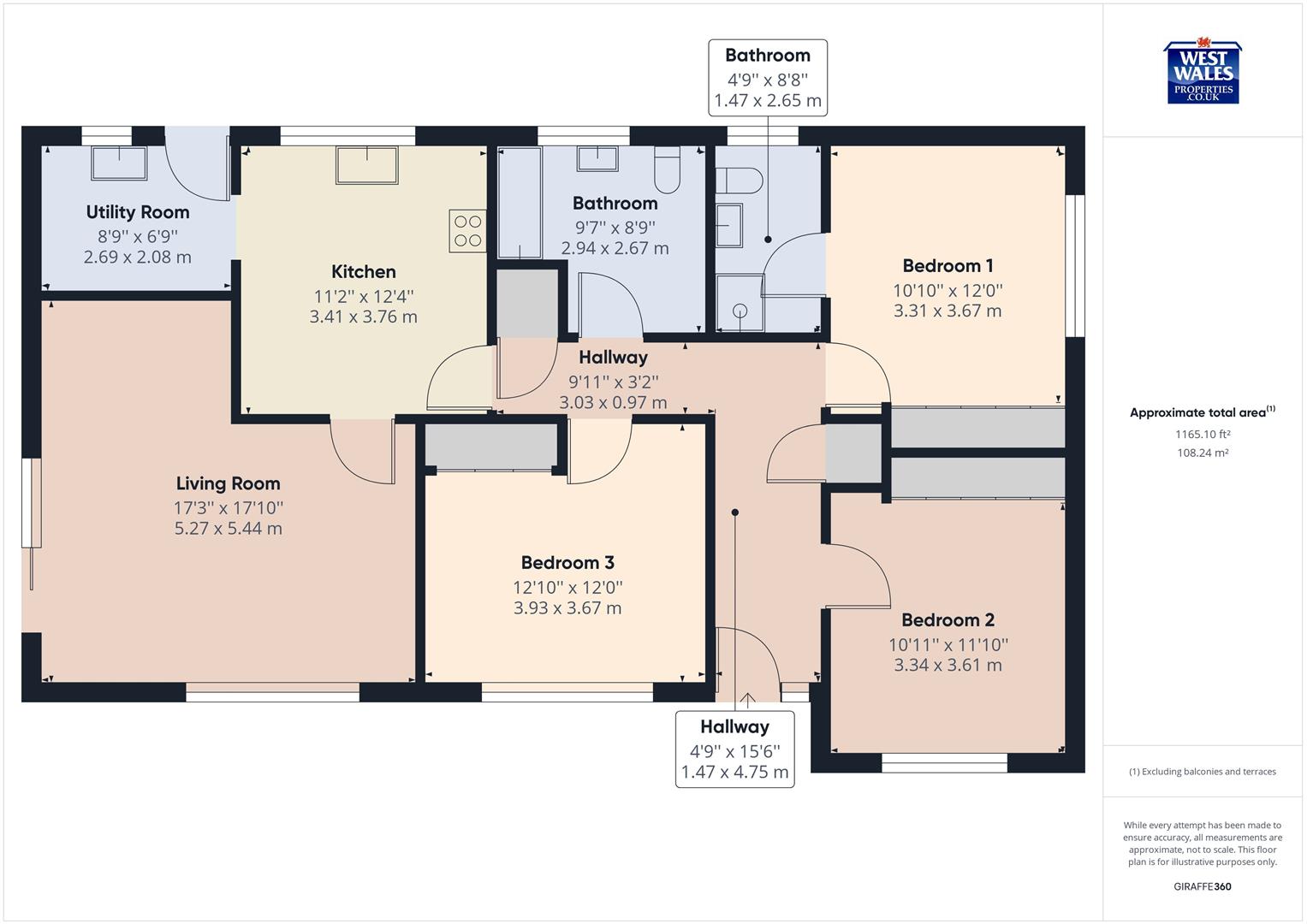Detached bungalow for sale in Delfryn, Capel Hendre, Ammanford SA18
* Calls to this number will be recorded for quality, compliance and training purposes.
Property features
- Detached Bungalow
- Three Double Bedrooms
- Bathroom & En-suite
- Spacious Lounge/Diner
- Driveway, Garage & Additional Parking
- Good-sized Rear Garden
- Immaculately Presented Inside & Out
- Spacious Plot Which Measures 0.14 Of An Acre
- Oil central heating
- EPC rating C
Property description
Perfectly positioned on a spacious corner plot which measure 0.14 of an acre in the charming residential estate of Delfryn, we have for sale this very roomy three bedroom, detached bungalow ready to welcome all potential buyers. Immaculately presented throughout with very spacious rooms, garage, driveway and more additional parking, this bungalow certainly ticks a lot of boxes. Call today on to arrange a viewing on this beautiful property. EPC rating C.
Accommodation comprises of : Hallway, airing cupboard, bathroom, kitchen/diner, lounge/diner, utility room, three bedrooms-all with fitted wardrobes and the master bedroom with an en-suite shower room. Externally, set on a spacious plot of 0.14 of an acre with a driveway, garage and additional parking. Beautifully presented rear gardens which comprises of patio, lawn and decking.
The village of Capel Hendre is conveniently situated to the M4 motorway and link roads via the A48 dual carriageway connection at Cross Hands. The main shopping and leisure facilities are located in Ammanford town centre. Out-of-town retailers are located at Cross Hands business park.
Hallway
Bedroom 3/0Ffice (3.34 x 3.61 (10'11" x 11'10"))
Airing Cupboard
Bedroom 1 (3.31 x 3.67 (10'10" x 12'0"))
En-Suite Shower Room (1.47 x 2.65 (4'9" x 8'8"))
Bathroom (2.94 (max) x 2.67 (max) (9'7" (max) x 8'9" (max)))
Bedroom 2 (3.93 (max) x 3.67 (max) (12'10" (max) x 12'0" (m)
Kitchen/Diner (3.41 x 3.76 (11'2" x 12'4"))
Lounge/Diner (5.27 (max) x 5.44 (max) (17'3" (max) x 17'10" (max)
Utility Room (2.69 x 2.08 (8'9" x 6'9"))
Garage
Property info
For more information about this property, please contact
West Wales Properties - Ammanford, SA18 on +44 1269 526307 * (local rate)
Disclaimer
Property descriptions and related information displayed on this page, with the exclusion of Running Costs data, are marketing materials provided by West Wales Properties - Ammanford, and do not constitute property particulars. Please contact West Wales Properties - Ammanford for full details and further information. The Running Costs data displayed on this page are provided by PrimeLocation to give an indication of potential running costs based on various data sources. PrimeLocation does not warrant or accept any responsibility for the accuracy or completeness of the property descriptions, related information or Running Costs data provided here.




































.png)

