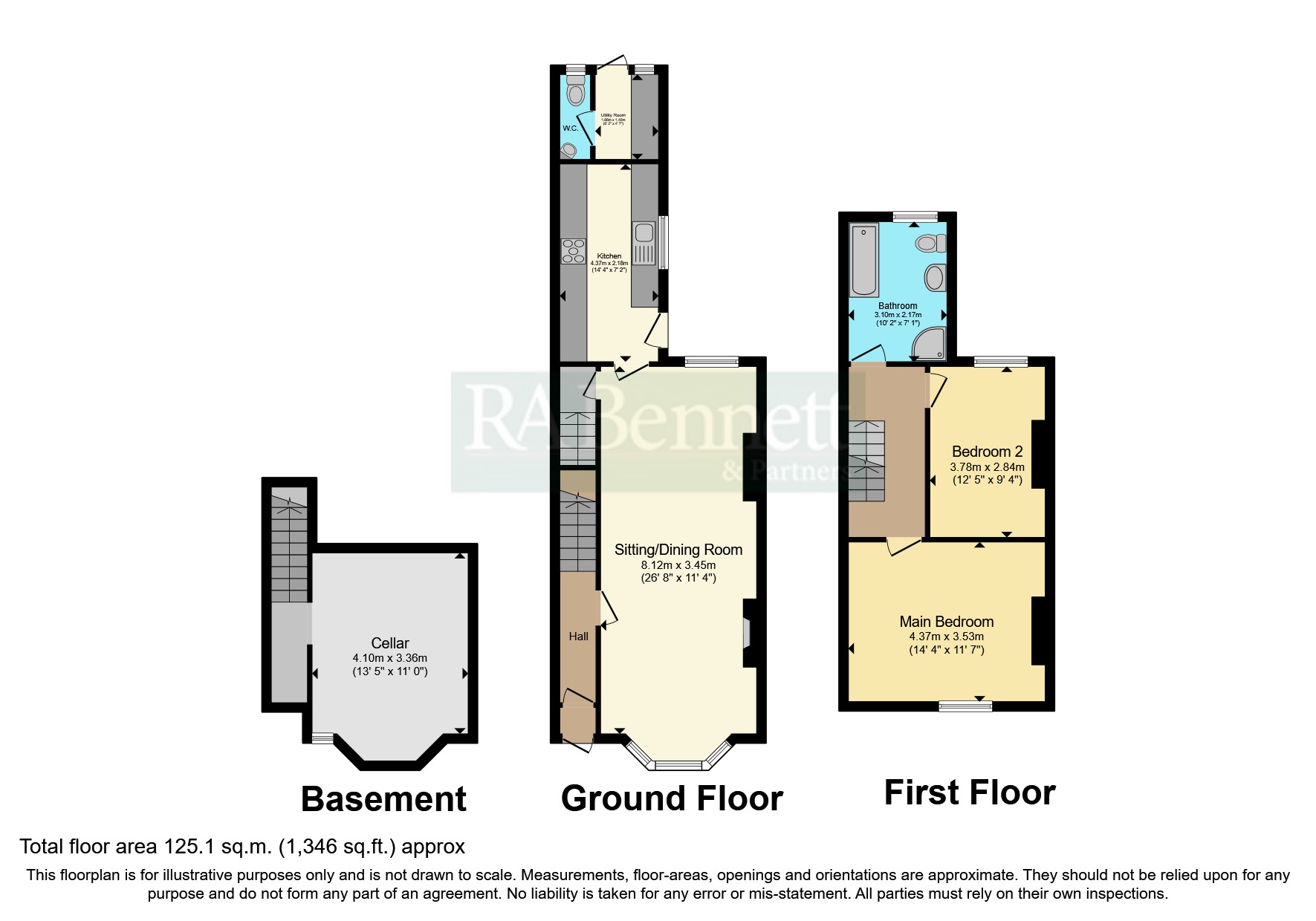Terraced house for sale in Manor Road, Leamington Spa, Warwickshire CV32
* Calls to this number will be recorded for quality, compliance and training purposes.
Property description
This beautifully presented two bedroom terraced home has been recently renovated to a high standard.
Entering into the property you are welcomed into the hallway with original flooring leading through to the lounge. The open plan living dining space offers a feature fireplace with log burner and bay window overlooking the front of the property. To the rear is the modern kitchen with integrated appliances, utility room and cloakroom WC.
The first floor offers two bedrooms, both of which are doubles and the family bathroom with four piece suite.
The property also benefits from a loft space with Velux windows and eaves storage and two chamber cellar.
Externally the property offers a spacious rear garden with lawn and patio.
Entrance Hall
Orinigal flooring with stairs rising to the first floor.
Living Area (3.53m x 3.33m)
Open plan living dining room with oak flooring and log burner. Double glazed bay window to the front of the property with shutters.
Dining Area (3.89m x 3.45m)
Rear facing sash window and door leading to the cellar.
Kitchen (2.18m x 4.37m)
Recently replaced Howdens kitchen with oak counter tops, integrated appliances including dishwasher, fridge freezer, oven and hob.
Utility Room (1.65m x 1.4m)
Plumbing for utilities, base units and cupboard housing the boiler.
Cloakroom WC
Low level WC and wall mounted corner sink.
Landing
Original flooring with loft hatch with ladders.
Bedroom One (4.11m x 3.53m)
Double bedroom spanning the full width of the property with two sash windows to the front with wooden shutters. Original flooring throughout.
Bedroom Two (3.76m x 2.82m)
Double bedroom with original flooring and double glazed rear window.
Bathroom (2.16m x 3.1m)
Four piece bathroom suite, corner shower, Jacuzzi bath, low level WC and pedestal sink.
Cellar (3.35m x 4.1m)
Two chambered cellar space with laminate flooring currently used as storage.
Loft Space (3.58m x 4.42m)
Loft space with Velux windows and eaves storage.
Garden
South East facing rear garden with patio seating area and lawn. Gated rear access to alley.
Property info
For more information about this property, please contact
RA Bennett & Partners - Leamington Spa Sales, CV32 on +44 1926 267728 * (local rate)
Disclaimer
Property descriptions and related information displayed on this page, with the exclusion of Running Costs data, are marketing materials provided by RA Bennett & Partners - Leamington Spa Sales, and do not constitute property particulars. Please contact RA Bennett & Partners - Leamington Spa Sales for full details and further information. The Running Costs data displayed on this page are provided by PrimeLocation to give an indication of potential running costs based on various data sources. PrimeLocation does not warrant or accept any responsibility for the accuracy or completeness of the property descriptions, related information or Running Costs data provided here.


























.png)
