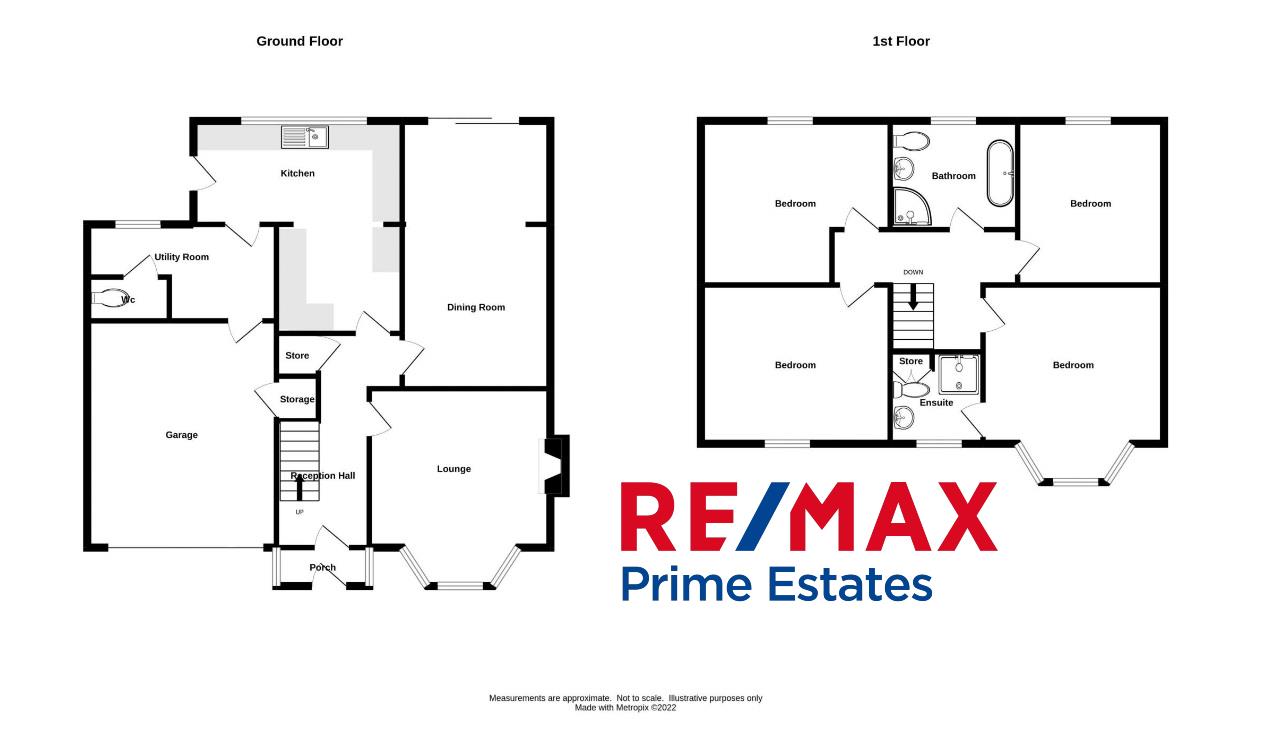Detached house for sale in The Knoll, Kingswinford DY6
* Calls to this number will be recorded for quality, compliance and training purposes.
Property features
- Four Double Bedrooms
- Extensive Garden
- EPC Rating B
- Superb Location
- Extended
- Spacious Driveway
- Garage
- Two Reception Rooms
- Fully Owned Solar Panels
Property description
Are you looking for a stunning family home in the heart of Kingswinford? Look no further than this stunning home on The Knoll.
This meticulously extended four-bedroom detached residence offers fantastic family accommodation with a large entrance hallway, a lounge featuring a log burning stove, and a lounge/dining room with patio doors leading to the extensive rear garden.
The L-shaped kitchen and utility room provide plenty of space for cooking and storage, while the four double bedrooms offer ample space for a growing family. This home is a true gem, featuring gas central heating, double glazing throughout, and a fully-owned 2KWH solar pv system.
Step outside and you'll find a generous-sized mature rear garden, perfect for summer entertaining. "Summit House" is ideally situated with local amenities such as shops, schools, and services just a stone's throw away, making it the perfect family home.
Don't miss your chance to make this property your dream home. Contact RE/MAX Prime Estates today to arrange a viewing!
Are you looking for a stunning family home in the heart of Kingswinford? Look no further than this stunning home on The Knoll.
Driveway
Entrance Hall (4.52m x 2.03m (14'9" x 6'7"))
With central heating radiator, access to ground-floor accommodation and stairway access to first floor
Living Room (4.04m x 4.01m (13'3" x 13'1"))
With double glazed window to front, log burning stove
Dining Room (6.04m x 3.25m (19'9" x 10'7"))
With sliding double glazed doors to rear garden and central heating radiator
Kitchen (5.08m x 4.52m (16'7" x 14'9"))
'L' shaped kitchen with double glazed window to rear with floor mounted units
Utility Room (3.93m x 2.13m (12'10" x 6'11"))
With access to garage, wall and floor mounted cupboards
Garage (5.28m x 3.93m (17'3" x 12'10"))
With remote controlled electronic garage door to front and access to utility room
Master Bedroom (4.09m x 3.38m (13'5" x 11'1"))
With central heating radiator, double glazed window to front, built in wardrobes and access to en-suite shower room
En-Suite (2.03m x 1.73m (6'7" x 5'8"))
With central heating radiator, window to front, W/C, shower cubicle and hand wash basin
Bedroom 2 (3.88m x 3.76m (12'8" x 12'4"))
With double glazed window to front, central heating radiator
Bedroom 3 (3.88m x 3.53m (12'8" x 11'6"))
With double glazed window to rear, central heating radiator
Bedroom 4 (3.65m x 3.32m (11'11" x 10'10"))
With double glazed window to rear, central heating radiator
Family Bathroom (2.72m x 2.69m (8'11" x 8'9"))
With central heating radiator, double glazed window to rear, W/C, shower cubicle, bath and hand wash basin
Garden
Larger than average 'L' shaped garden with pond on patio and a variety of garden buildings
Epc
The Energy Performance rating for this property is 81/100, equating to a score of 'B'
Eco
This property benefits a fully-owned 2KWH solar pv system. Hot water provided via solar diverter
Tenure
The property's tenure is referenced based on the information given by the seller. As per the seller's advice, the property is freehold. However, we suggest that buyers seek confirmation of the property's tenure through their solicitor.
Property info
For more information about this property, please contact
RE/MAX Prime Estates, DY8 on +44 1384 957205 * (local rate)
Disclaimer
Property descriptions and related information displayed on this page, with the exclusion of Running Costs data, are marketing materials provided by RE/MAX Prime Estates, and do not constitute property particulars. Please contact RE/MAX Prime Estates for full details and further information. The Running Costs data displayed on this page are provided by PrimeLocation to give an indication of potential running costs based on various data sources. PrimeLocation does not warrant or accept any responsibility for the accuracy or completeness of the property descriptions, related information or Running Costs data provided here.


















































.png)

