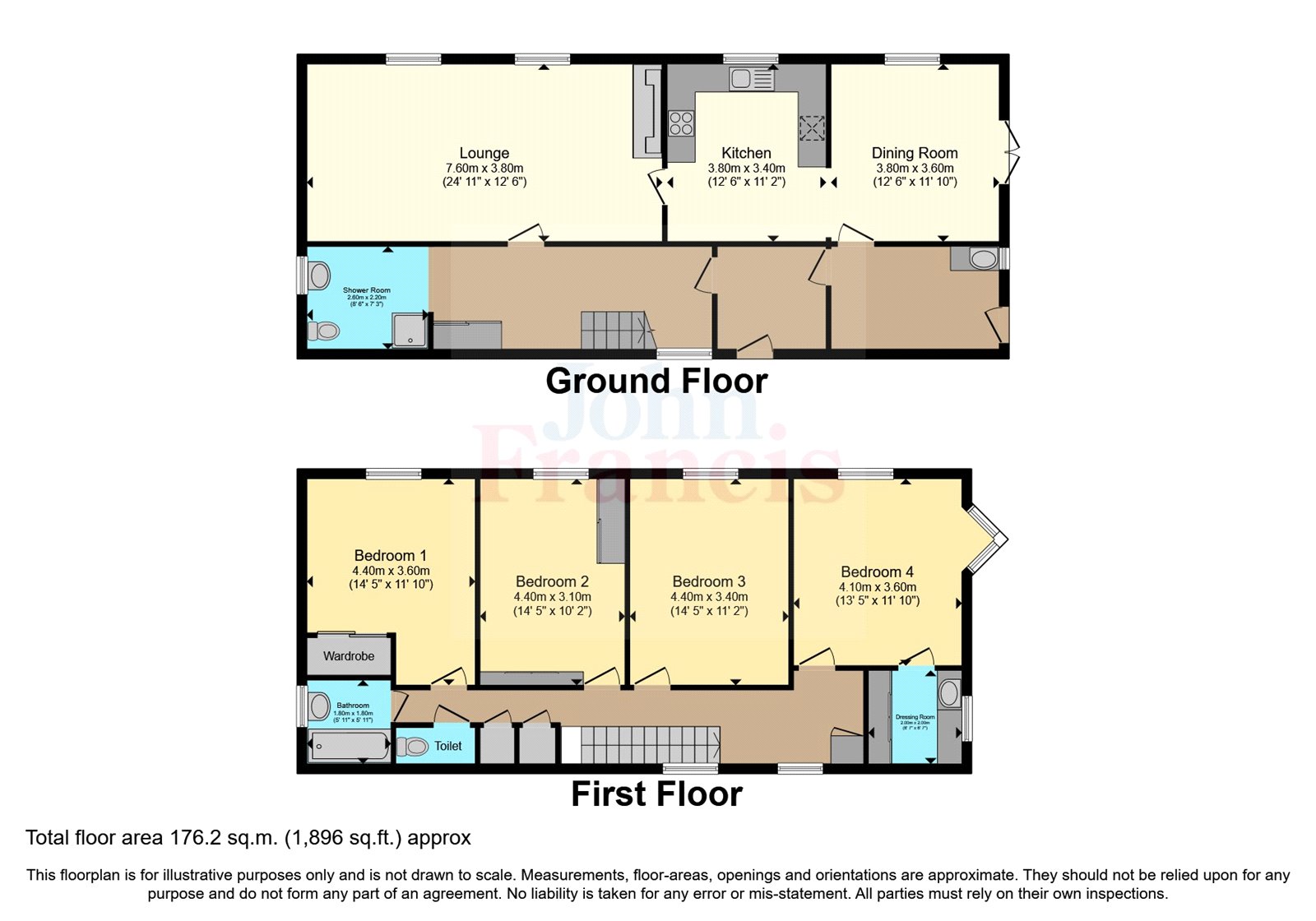Detached house for sale in Llanmadoc, Abertawe, Llanmadoc, Swansea SA3
* Calls to this number will be recorded for quality, compliance and training purposes.
Property description
*************No onward chain *************
A rare opportunity to purchase a period detached property in the most idyllic of settings. Located on the north side of the Gower Peninsula, on the edge of an Area of Outstanding Natural Beauty, the house enjoys stunning views of the sea and surrounding countryside.
The property dates back over two centuries and sits in the pretty village of Llanmadoc, among its own grounds just shy of one acre (not measured), with garage and off road parking. The property comes with many original features to include quarry tiled floors, centuries-old "Inglenook fireplace" and much more.
With additions in the 1800s, 1970s and 1990s, the house has an entrance porch and hallway, dining room opening to the farmhouse kitchen, family size lounge and downstairs shower cloakroom and W.C.
On the first floor are four double bedrooms, study area and bathroom with separate W.C. Run by either the Rayburn multi fuel stove, or oil for central heating and hot water, the property is newly replastered, repainted and recarpeted.
The gardens are mainly laid to lawn with a gentle slope plus trees, shrubs, perennials and wild flowers; there is a garage at the bottom and a garden gate leading directly onto the surrounding countryside, with unbeatable views of the surrounding peninsula, and woods nearby. The beach is within walking distance. Llangennith, one of the best surfing beaches in Europe, is less than a ten minute drive.
The friendly village has a community-run tea shop, pub, Post Office and the local beach all within walking distance with other amenities and shops in the village of Penclawdd area a short drive away.
The property is a wonderful family home, or equally a fantastic investment opportunity. As agents, a must-see property to appreciate overall size and location.
Furthermore, we are told the property has had prior planning permissions granted, yet not carried out, for large renovations. These include; addition of glazing to West, East, South and North
Elevations, first floor window amendments on East and
West elevations including balcony on East elevation,
Addition of two conservation roof lights and replacement
Garage.
Application date valid: 22.12.2020
application no: 2020/2592/ful
Prestige-Home
Council Tax Band:G
Tenure: Freehold
Entrance Porch (2.34m x 1.96m)
Window to side, half tiled floor, exposed stonework, doors to:
Hallway (6.55m x 1.85m)
Stairs to first floor, storage cupboards.
Dining Room (4.34m x 3.5m)
French doors to side, window to rear, quarry tiled floor, opening to:
Kitchen (4.9m x 4.34m)
A well appointed and recently fitted modern kitchen with a good selection of matching base and wall in light grey with solid wood work surface space and preparation area incorporating Belfast sink with hot and cold mixer taps over, multi-fuel Rayburn providing central heating and hot water or alternatively the central heating and hot water from oil boiler, 5 ring lpg gas hob with extractor canopy over, metro style part tiled walls, quarry tile flooring, spot lighting and double glazed window to side aspect.
Utility Room
Half tiled, Belfast sink, plumbing for automatic washing machine, plumbed for American style fridge/freezer and electricity box.
Family Lounge (6.63m x 4.34m)
Two windows to front, original inglenook fireplace with multi-fuel burner and wooden beam over, bread oven, exposed beams to ceiling, door to hallway.
First Floor Landing (3.4m x 1.96m)
Window to side, built in storage cupboard space and airing cupboard space, opening to a small space suitable for many uses including study.
Master Bedroom (4.04m x 3.56m)
Double glazed windows to side and rear, with fantastic open aspect estuary and countryside views, loft access, door to:
Dressing Room/Vanity Room (2.18m x 1.65m)
Wardrobes, vanity wash hand basin, saddle ceiling, fitted wall lights and double glazed picture window to side with fantastic open aspect countryside views.
Bedroom Two (4.47m x 3.6m)
Window to front, saddle ceiling and original Victorian fireplace.
Bedroom Three (4.3m x 3.86m)
Window to front, saddle ceiling and original Victorian fireplace.
Bedroom Four (3.68m x 3.25m)
Half saddle window to front, fitted wardrobes.
Bathroom (1.75m x 1.73m)
A three piece suite in white comprising panel bath with mixer taps over, wash hand basin, low level w.c. Fully tiled walls, ceramic tile flooring, heated chrome towel rail, wall mounted mirror with lighting and double glazed window to side aspect.
Separate W.c (1.57m x 1.14m)
Window to rear, WC.
External
The property is set in its own grounds of just shy of one acre with lawns, wild flowers, trees and shrubs, store tool shed, green house and large shed and a single garage with storage and spectacular views of the estuary to the front and countryside to the rear.
Property info
For more information about this property, please contact
John Francis - Killay, SA2 on +44 1792 925001 * (local rate)
Disclaimer
Property descriptions and related information displayed on this page, with the exclusion of Running Costs data, are marketing materials provided by John Francis - Killay, and do not constitute property particulars. Please contact John Francis - Killay for full details and further information. The Running Costs data displayed on this page are provided by PrimeLocation to give an indication of potential running costs based on various data sources. PrimeLocation does not warrant or accept any responsibility for the accuracy or completeness of the property descriptions, related information or Running Costs data provided here.




































.png)

