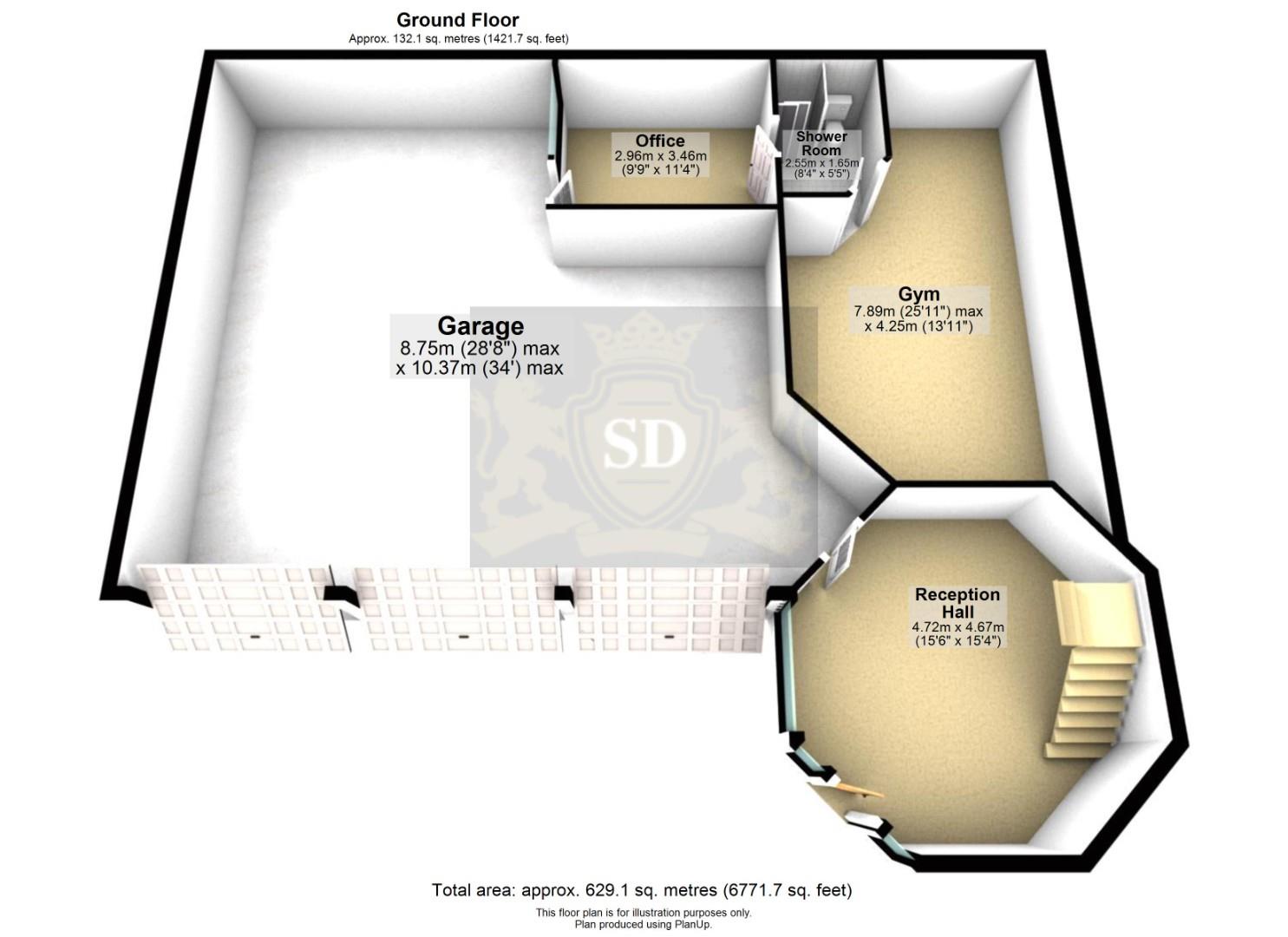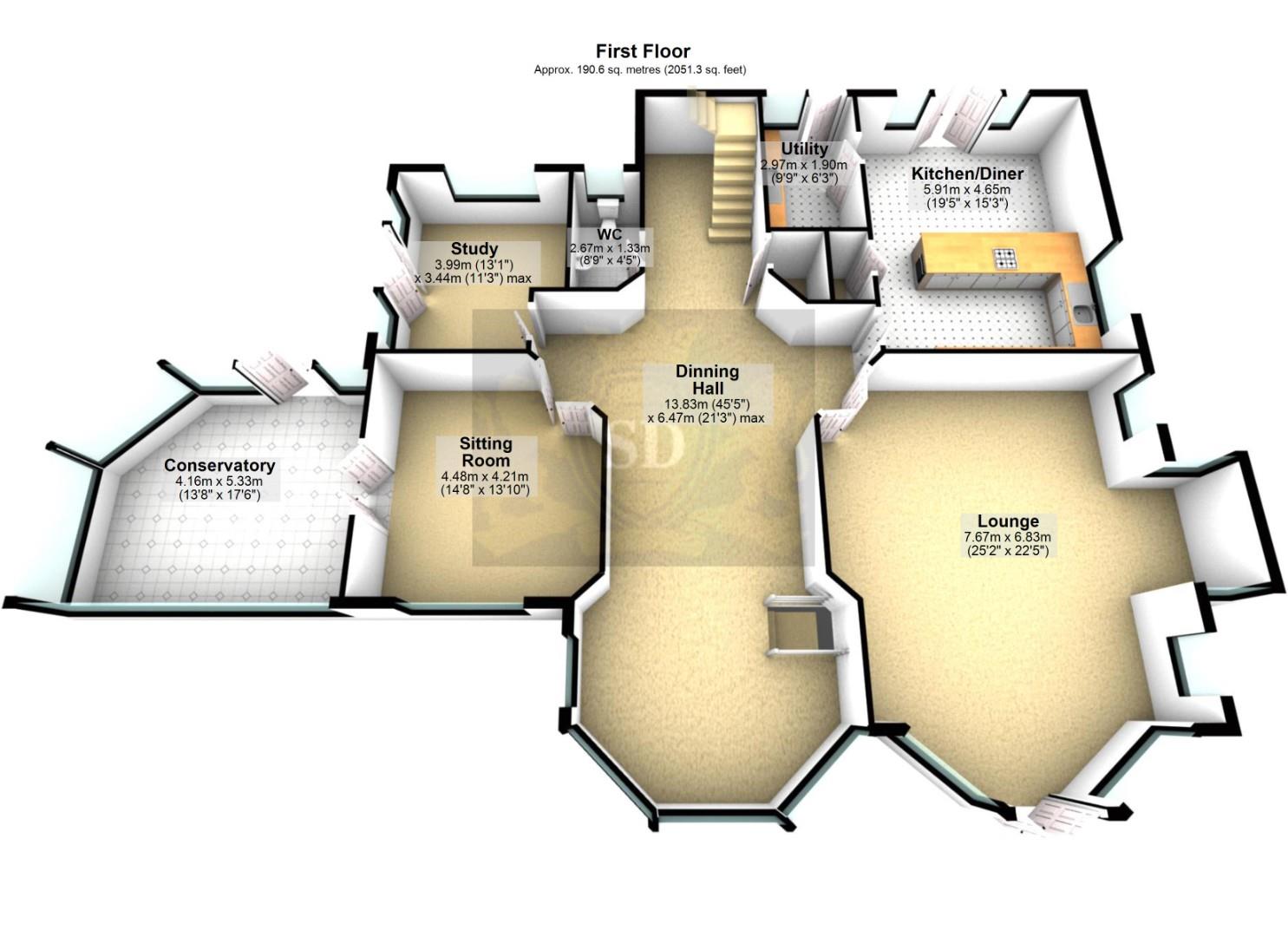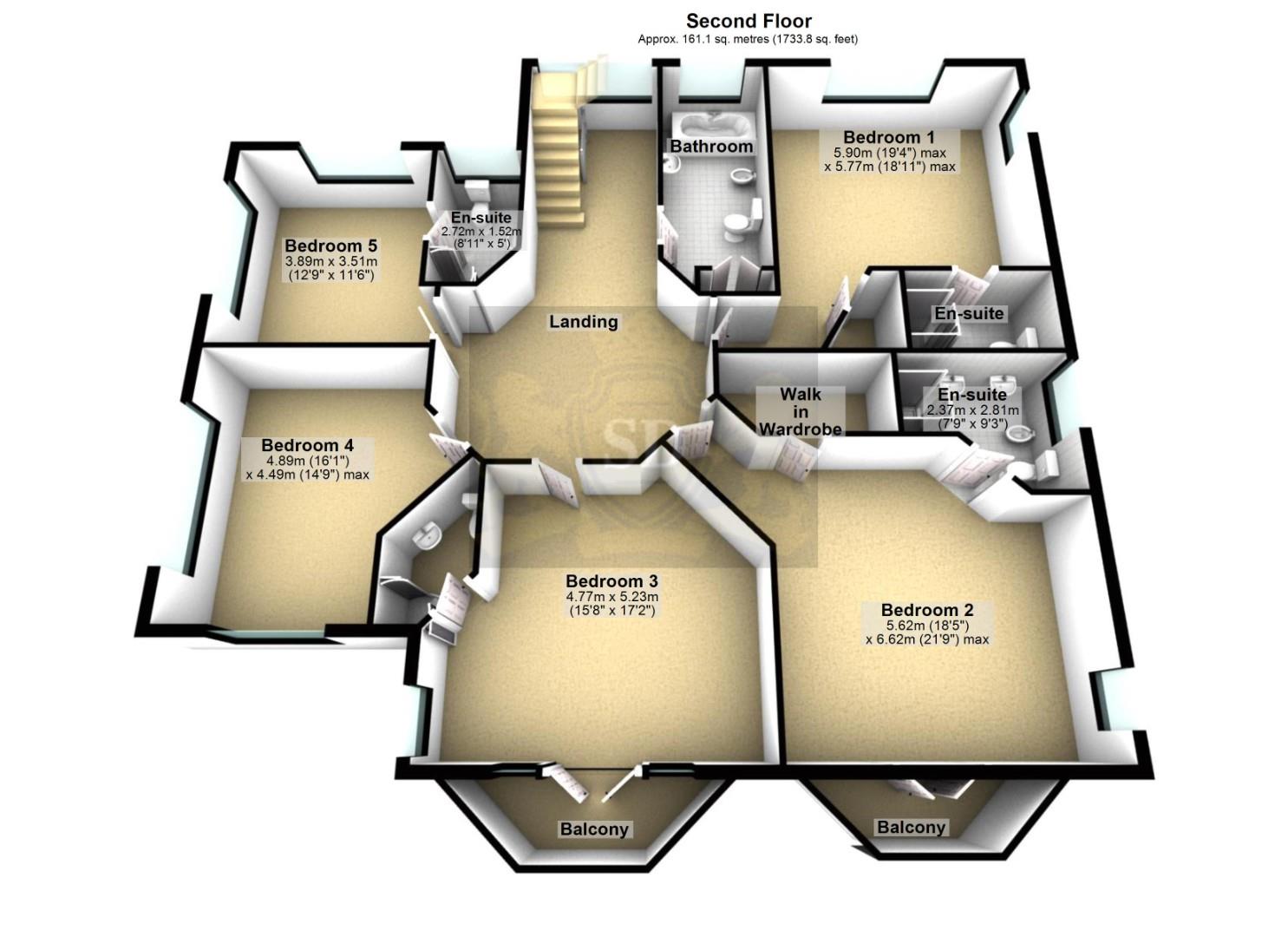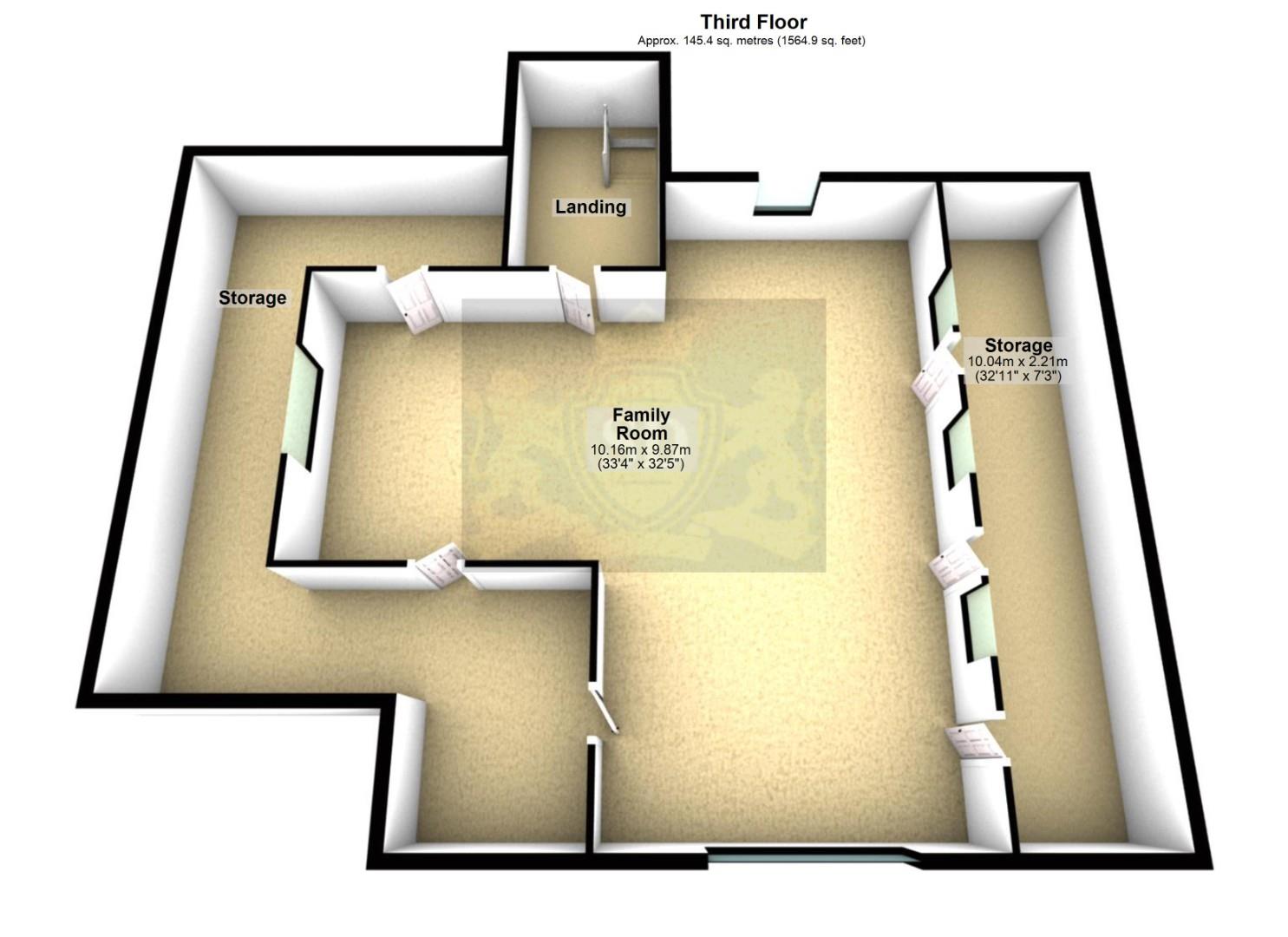Detached house for sale in Mill Lane, Rainhill, Prescot L35
* Calls to this number will be recorded for quality, compliance and training purposes.
Property features
- Individually Designed Home
- Four Storey
- Five Bedrooms/Potential Extra Bedrooms
- Stunning Kitchen
- Six Bathrooms/Dressing Room
- Triple Garage
- Lovely Rear Garden
- Freehold/ St Helens Council Tax Band G
- Highly Sought After Area
- Views Over Farmland
Property description
This impressive, architecturally designed five bedroom home (with potential two further bedrooms) has stylish high quality fixtures and fittings throughout. The four storey family residence is situated on one of the most sought after addresses in Rainhill, within walking distance of Rainhill village with amenities including shops, doctors and restaurants and close to Tower College and highly rated schools, plus within easy access to motorway networks. This immaculate home has to be inspected internally to appreciate the quality of the build. The substantial accommodation briefly comprises; Entrance via electronically controlled double gates leads to the driveway.
Ground floor reception hallway leading to the gymnasium, sauna, ground floor shower room, office and access to the triple car garage with ev point, electrically controlled doors. Stairs lead to the first floor with large dining room and feature bay window with views of Blundells Hill and beyond, walk-in cloakroom, separate cloaks/wc, main lounge, TV room, study, stunning fully fitted dining kitchen with top quality built-in appliances, walk-in pantry and a separate utility room and side conservatory. On the second floor the octagonal galleried landing leads to five double bedrooms, 4 of which boast en-suite shower rooms, the master and bedroom two also feature useable balcony areas, separate 4-piece family bathroom suite. On the third floor is the Games room (34.10 x 29.10) which has the potential for two further bedrooms.
Features are too numerous to mention but include quartz kitchen, underfloor heating, Karndean flooring, stunning views for miles over farmland, balcony areas, good size rear garden and Summerhouse, fully alarmed with CCTV security system.
Externally there is ample off road parking and fantastic mature grounds to front, both sides and rear with patio areas. Hot tub is included in the sale. 6770sqft, Freehold. Council tax band G. Viewing highly Recommended!
Property info
Ground Floorjpg View original

First Floor.Jpg View original

Second Floor.Jpg View original

Third Floor.Jpg View original

For more information about this property, please contact
Stapleton Derby - Rainford, WA11 on +44 1744 357429 * (local rate)
Disclaimer
Property descriptions and related information displayed on this page, with the exclusion of Running Costs data, are marketing materials provided by Stapleton Derby - Rainford, and do not constitute property particulars. Please contact Stapleton Derby - Rainford for full details and further information. The Running Costs data displayed on this page are provided by PrimeLocation to give an indication of potential running costs based on various data sources. PrimeLocation does not warrant or accept any responsibility for the accuracy or completeness of the property descriptions, related information or Running Costs data provided here.



























































.png)