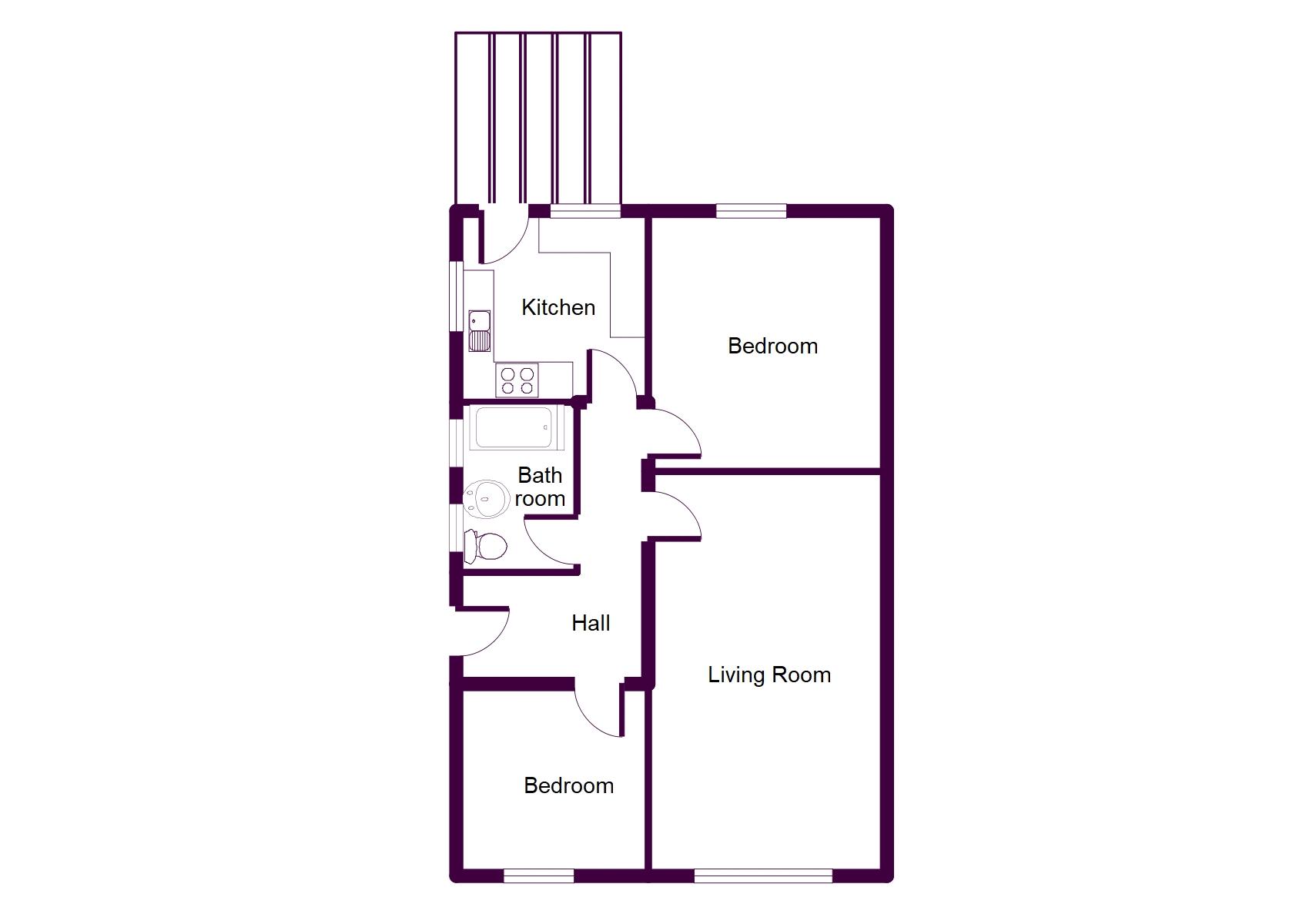Semi-detached bungalow for sale in Heather Way, Brixham TQ5
* Calls to this number will be recorded for quality, compliance and training purposes.
Property features
- No onward chain
- Popular level cul-de-sac
- Two double size bedrooms
- Good size conservatory
- Easily maintained garden
- In need of some updating
Property description
This two bedroom semi detached bungalow sits on Heather Way, a cul-de-sac overlooking fields at the Churston end of North Boundary Road. For those looking for a level location it would be difficult to better this, and with the convenience stores being a short walk away this property would make a good base for the less mobile. Offered with no onward chain the bungalow is ready for someone to refresh and put their own stamp on. The property benefits from driveway parking and garage, as well as a good size lounge diner, and conservatory. The gardens are laid out for ease of maintenance and the front of the bungalow offers distant views over the nearby fields. With the local bus service accessible at the end of the road this property is a must view for anyone looking to make a lovely home.
Entrance Porch (4' 11'' x 2' 9'' (1.50m x 0.84m))
UPVC framed double glazed entrance door. Inner glazed door to ...
Entrance Hall
Hatch to loft space. Fitted service cupboard.
Lounge/Dining Room (19' 11'' x 11' 1'' (6.07m x 3.38m))
A light and bright room enjoying a distant view across the fields and towards the treetops to the skyline of Paignton. Light oak faced fire surround with marble effect hearth and fitted gas fire.
Kitchen (9' 9'' x 8' 10'' (2.97m x 2.69m))
Hessian effect faced wall and base units with wood effect working surfaces. Inset brown sink. Built-in Neff electric oven, inset 4 ring electric hob with cooker hood over. Space for washing machine. Wall mounted Worcester gas fired central heating boiler. Spaces for worktop fridge and freezer.
Conservatory (9' 3'' x 9' 2'' (2.82m x 2.79m))
UPVC framed sliding door to garden with matching side windows.
Bedroom 1 (12' 10'' x 11' 1'' (3.91m x 3.38m))
Overlooking rear garden. Fitted wardrobes and overhead cupboards.
Bedroom 2 (9' 10'' x 8' 10'' (2.99m x 2.69m))
Window enjoying the lovely view.
Bathroom (8' 2'' x 5' 6'' (2.49m x 1.68m))
Suite of panelled bath with Mira shower, pedestal washbasin and low flush W.C. Fully tiled walls. Airing cupboard housing water cylinder.
Outside
Double wrought iron gates to driveway leading to ...
Garage (16' 1'' x 8' 6'' (4.90m x 2.59m))
Up-and-over door, power and light.
Front Garden
Mainly laid to paving with borders surrounding stocked with mature shrubs. Raised brick circular feature flower border. Gate to side.
Side And Rear Garden
Again laid primarily to paving for ease of maintenance. Borders with mature shrubs and plants. Timber Garden Shed.
Council Tax Band:
C
Energy Performance Band:
C
Property info
For more information about this property, please contact
Eric Lloyd, TQ5 on +44 1803 268027 * (local rate)
Disclaimer
Property descriptions and related information displayed on this page, with the exclusion of Running Costs data, are marketing materials provided by Eric Lloyd, and do not constitute property particulars. Please contact Eric Lloyd for full details and further information. The Running Costs data displayed on this page are provided by PrimeLocation to give an indication of potential running costs based on various data sources. PrimeLocation does not warrant or accept any responsibility for the accuracy or completeness of the property descriptions, related information or Running Costs data provided here.

































.png)
