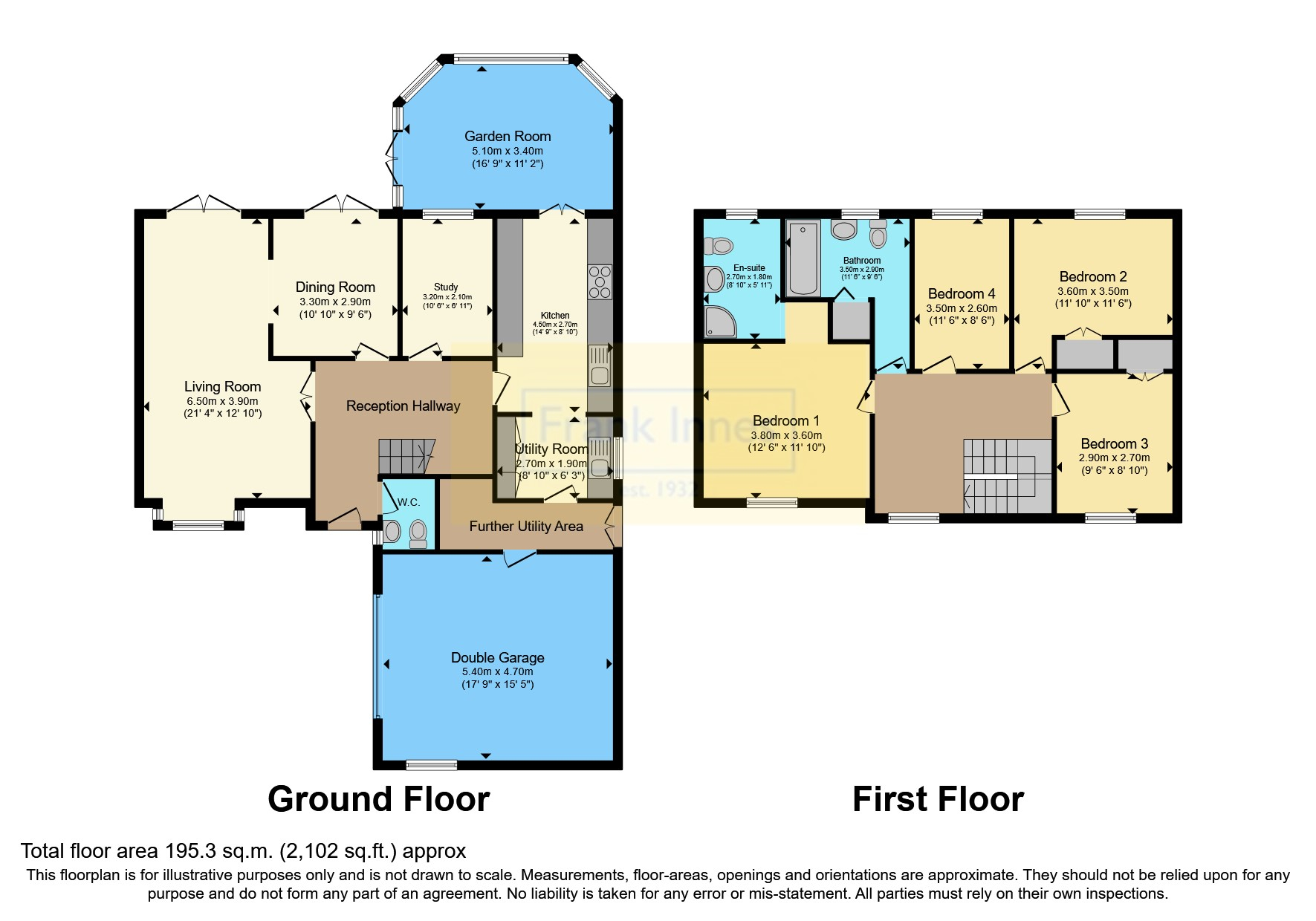Detached house for sale in Orchard Close, Gunthorpe, Nottingham, Nottinghamshire NG14
* Calls to this number will be recorded for quality, compliance and training purposes.
Property description
Orchard House is a beautifully presented and maintained executive detached home with a stunning south westerly landscaped garden, double garage and secluded corner plot location on a private road with just two other properties.
Accommodation throughout is spacious, light and neutral and comprises of ; reception hallway, living room, dining room, study, refitted kitchen, garden room, utility room, cloakroom and additional versatile utilty area to the ground floor. To the first floor there are four double bedrooms, en suite shower room and family bathroom. Externally the property benefits from ample parking, double garage, landscaped rear garden and private side garden with further development potential.
Situated on a private road at the heart of the desirable village of Gunthorpe just a short stroll to popular bars and restaurants and beautiful walks along the River Trent.
Entrance Hallway
Accessed via a wooden door with radiator, wooden flooring, Oak and glass staircase rising to the first floor and doors leading to ground floor accommodation.
Cloakroom
Double glazed obscured window, low level w.c, vanity hand wash basin, radiator, tiled flooring and recessed lighting.
Living Room (6.5m x 3.9m)
Double glazed bay window to the front aspect, double glazed patio doors to the rear leading out to the raised decked seating, wooden flooring, coving, two radiators, dado rail, T.V point and multi fuel stove burner with tiled hearth and wooden mantel and open through to dining room.
Dining Room (3.3m x 2.9m)
Double glazed French doors to the rear, dado rail, coving, ceiling rose, radiator and wooden flooring.
Study (3.2m x 2.1m)
Double glazed window to the rear, radiator and coving.
Garden Room (5.1m x 3.4m)
Double glazed picture window to the rear providing a stunning view over the garden, tiled flooring, recessed lighting, radiator and French doors to the side.
Kitchen (4.5m x 2.7m)
Newly fitted in 2022 finished to a high specification contemporary finish. Comprising a wide range of soft close wall and base fitted units with roll edged wood effect work surfaces, inset sink and drainer unit with mixer tap over, integrated Range cooker with extractor hood over, microwave, fridge freezer and dishwasher, recessed lighting, coving, radiator, tiled flooring and bevelled tiled splashbacks, French doors to Conservatory and open to Utility room.
Utility Room (2.7m x 1.9m)
Double glazed window to the side, tiled flooring, recessed lighting, floor to ceiling storage, space for washing machine and dryer, inset Ceramic sink with mixer tap over, bevelled tiled splashbacks and stable door to inner hallway.
Inner Hallway
A versatile utility space perfect for pets as it is accessed from the side. Ample storage, wall mounted boiler, access to roof void, door to garage and double doors to the side aspect leading to the side garden.
Double Garage (5.4m x 4.7m)
With electric roller door to the front, double glazed window to the side, power, light and roof storage.
Study Landing
An ample area which could be utilised as a further work space, double glazed window to the front, radiator, dado rail, coving, access to roof void, doors leading to first floor accommodation and Oak and glass staircase descending to the ground floor.
Master Bedroom (3.8m x 3.6m)
Double glazed window to the front aspect, radiator, coving and archway leading to the En suite.
En Suite (2.7m x 1.8m)
Double glazed obscured window, low level w.c, circular glass vanity hand wash basin, corner shower in enclosure, tiled flooring, Chrome heated towel rail and recessed lighting.
Bedroom Two (3.6m x 3.5m)
Double glazed window to the rear, radiator and built in double wardrobe.
Bedroom Three (2.9m x 2.7m)
Double glazed window to the front aspect, radiator and built in double wardrobe.
Bedroom Four (3.5m x 2.6m)
Double glazed window to the rear aspect and radiator.
Bathroom (3.5m x 2.9m)
Double glazed obscured window to the rear aspect, low level w.c, vanity hand wash basin, panelled bath with shower over, coving, recessed lighting, tiled flooring, Chrome heated towel rail and double doors to airing cupboard housing cylinder.
Outside
Approached via a private road, situated in a secluded corner position with ample paking and double garage.
Gardens;
Accessed via gated side entries, to the side a private easy to maintain garden with block paved pathway and slate and wooden bar, this area of the property plot is ripe for development ( subject to rpp ).
To the rear a beautifully kept landscaped sunny south westerly facing private garden with raised decked seating perfect for entertaining, established planting and fenced boundaries.
Property info
For more information about this property, please contact
Frank Innes - Bingham Sales, NG13 on +44 1949 238964 * (local rate)
Disclaimer
Property descriptions and related information displayed on this page, with the exclusion of Running Costs data, are marketing materials provided by Frank Innes - Bingham Sales, and do not constitute property particulars. Please contact Frank Innes - Bingham Sales for full details and further information. The Running Costs data displayed on this page are provided by PrimeLocation to give an indication of potential running costs based on various data sources. PrimeLocation does not warrant or accept any responsibility for the accuracy or completeness of the property descriptions, related information or Running Costs data provided here.







































.png)
