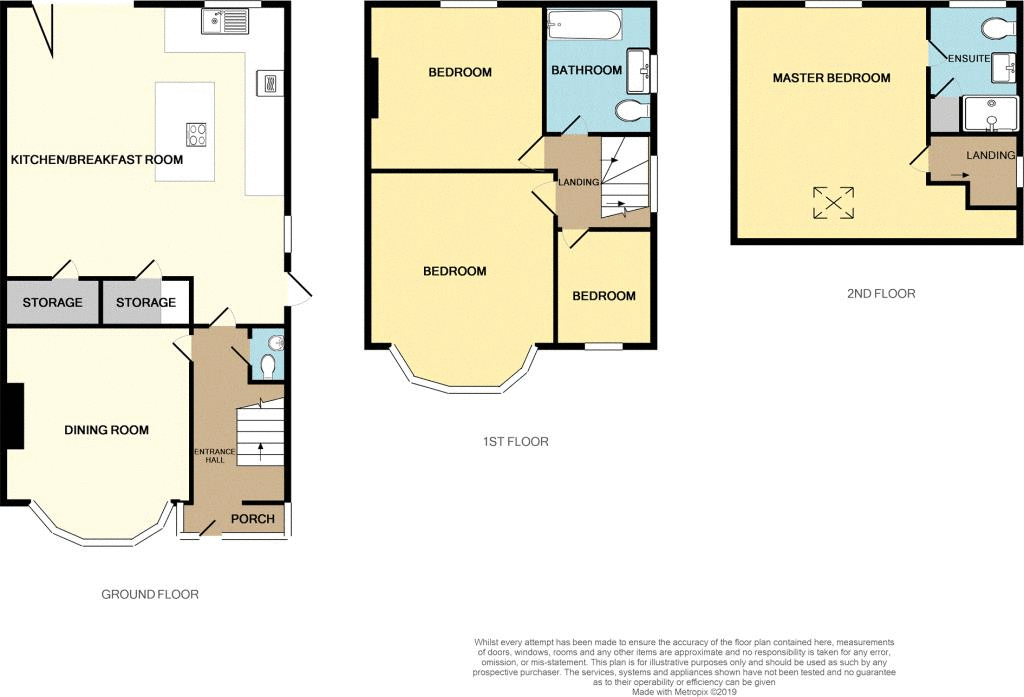Semi-detached house for sale in The Vineries, Liverpool L25
* Calls to this number will be recorded for quality, compliance and training purposes.
Property features
- Extended Four Bedroom Semi-Detached Property
- Sought After Location, Close To Calderstones Park
- Attractive Bay Fronted Family Lounge
- Beautiful, Contemporary & Stylish Accommodation Throughout
- Impressive Open Plan Kitchen & Living Space
- Beautiful Glazed Staircases
- Downstairs Cloaks & Utility Area
- Accomadation Set Over Three Floors
- High specification 'turn key' property
Property description
Description
Sellect Homes are delighted to bring to the sales market this impressive, fully modernised, four bedroom extended semi-detached property.
Nestled within one of South Liverpool's finest areas, 'The Vineries' is situated in a fantastic location for access to Allerton Towers, a beautiful 35 acre park, the beautiful 94 acre Calderstones Park, catchment areas for sought after schools, local shops and transport links.
The property briefly comprises of entrance porch, hallway with WC off, elegant lounge and contemporary open plan kitchen/dining/family room to the ground floor. To the first and second floors are four good sized bedrooms, en-suite shower room and family bathroom. Outside is a sunny garden to the rear with bespoke paved patio area, the property has also been fitted with plantation shutters to most windows.
Please view the video, it is a real video, not photographs grouped together.
Council Tax Band: E (Liverpool City Council)
Tenure: Freehold
Porch
Open porch, Tiled flooring with a solid oak canopy
Hall
Solid wood feature entrance door, feature wood flooring. Radiator. Stairs to first floor. Alarm panel.
Cloaks
Low level WC, wash hand basin. Tiled flooring and part tiled walls. UPVC double glazed window to side aspect.
Lounge (4.17m x 3.91m)
UPVC double glazed bay window to front aspect with built in seating and storage, fitted cupboards to alcoves, wood flooring, radiator and wood fire surround with opening - tiled hearth.
Kitchen/Reception/Dining Area (6.64m x 6.23m)
Range of high gloss contemporary units comprising of quality worktops inset with stainless steel sink unit with splash backs. Integrated fridge/freezer and dishwasher. Double electric oven- the upper having built in microwave, induction hob inset into central island unit with extractor fan over .Ceiling spot lights and 3 x velux windows. Wood flooring, radiator x 3. UPVC double glazed window and door to side. Tri folding doors (having electrically operated blinds) leading onto the impressive patio area.
Two doors off the kitchen leading to a utility area and a full length storage cupboard.
First Floor Landing
Double glazed window to side aspect, ceiling down lighters, stairs to second floor.
Bedroom 2 (4.27m x 4.00m)
UPVC double glazed bay window to front aspect, fitted wardrobes to alcoves, carpet flooring, ceiling down lighters, radiator.
Bedroom 3 (4.33m x 3.86m)
UPVC double glazed window to rear aspect, ceiling down lighters, carpet flooring, radiator.
Bedroom 4 (2.45m x 2.16m)
UPVC double glazed bay window to front aspect, carpet flooring, radiator.
Bathroom
UPVC double glazed window to side aspect.
White modern suite comprising of panel bath with overhead shower and mixer tap with additional low level shower attachment, low level WC and vanity unit with wash hand basin. Porcelain tiled walls and flooring. Radiator. UPVC double glazed window.
Second Floor Landing
UPVC double glazed window to side aspect, ceiling down lighters, carpet flooring.
Master Bedroom (6.01m x 3.71m)
UPVC double glazed window to rear, Velux skylight. Built in fitted wardrobes and drawers, eves storage, ceiling down lighters, Door leading to en-suite shower room.
En-Suite
Double glazed window to rear aspect, walk in shower cubicle, low level WC, vanity wash hand basin. Tiled porcelain walls and flooring. Built in storage cupboard, radiator.
Garden
To the rear - upper level paved patio area with glass balustrade and steps leading to lower level circular paved area with built in seating and planters, garden area mainly laid to lawn. To the side of the property is a paved area with storage shed and double gates leading to the front of the property which have been paved/tarmacked. Ample parking to front.
Property info
For more information about this property, please contact
Sellecthomes, L16 on +44 151 382 7962 * (local rate)
Disclaimer
Property descriptions and related information displayed on this page, with the exclusion of Running Costs data, are marketing materials provided by Sellecthomes, and do not constitute property particulars. Please contact Sellecthomes for full details and further information. The Running Costs data displayed on this page are provided by PrimeLocation to give an indication of potential running costs based on various data sources. PrimeLocation does not warrant or accept any responsibility for the accuracy or completeness of the property descriptions, related information or Running Costs data provided here.


















































.png)