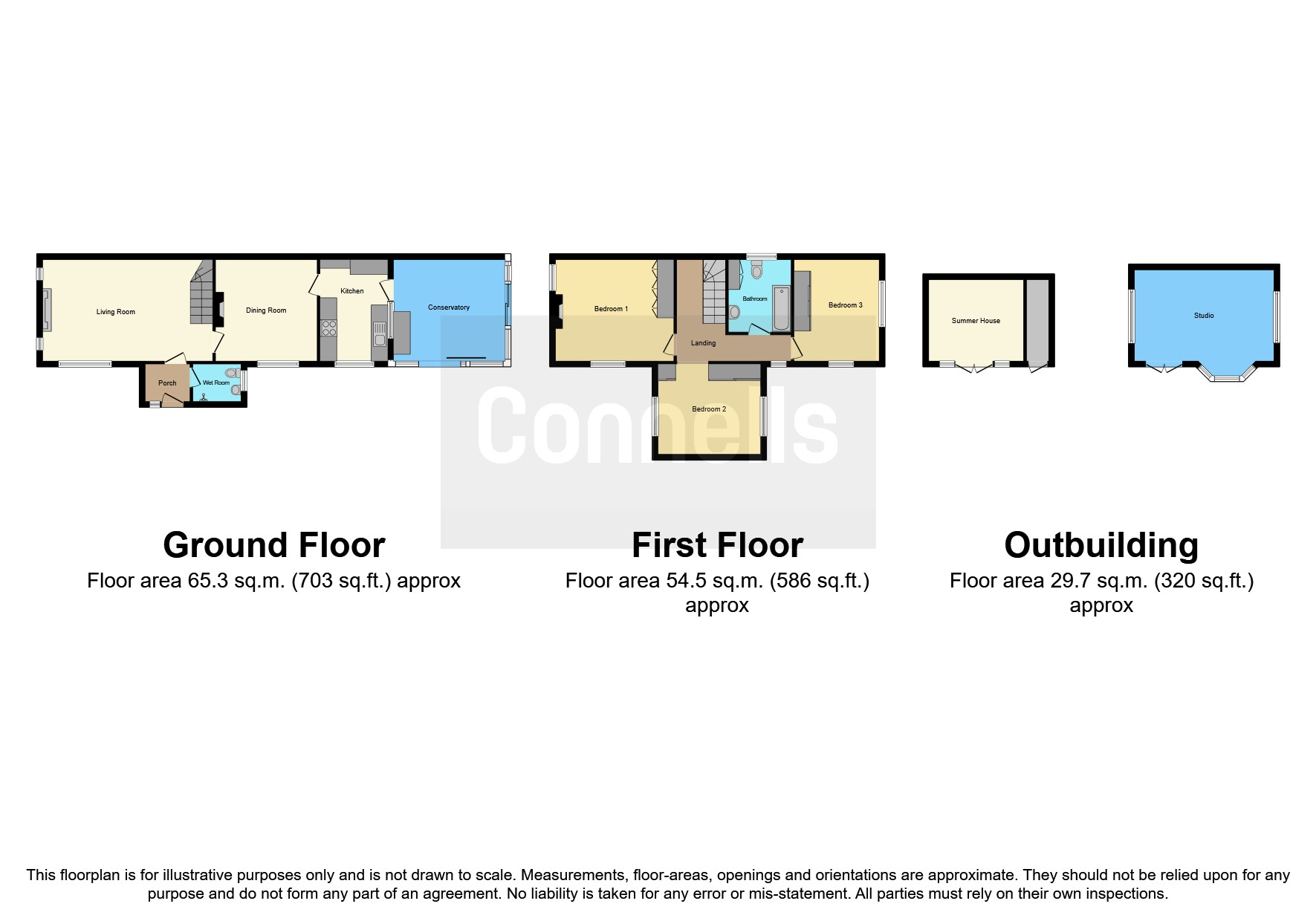Detached house for sale in Barfields, Bletchingley, Redhill RH1
* Calls to this number will be recorded for quality, compliance and training purposes.
Property features
- A unique & enchanting detached character home built in 1868 boasting attractive views positioned on a popular residential road in the idyllic & historic village of Bletchingley
- Extended & sympathetically improved over the years, offering immaculately presented accommodation throughout
- Enclosed porch with access to a wet room
- Sitting room with an electric fireplace boasting an attractive surround along with two feature translucent glass block windows
- Dining room / snug leading through to a modern fitted kitchen with stylish units & solid wood work tops
- Conservatory with two sets of sliding doors leading out to the garden & fitted with utility storage
- Three double bedrooms all of which benefit from fitted or built in storage & a modernised bathroom located on the first floor
- Beautifully landscaped & well established rear garden with access to a summer house, cabin, potting shed, timber storage shed & boasting a wonderful degree of privacy & a newly laid resin driveway
Property description
Summary
£650,000 - £675,000 Guide Price. *Chain Free* A unique three double bedroom detached cottage that has been sympathetically modernised & skillfully enlarged offering immaculate accommodation throughout. Landscaped gardens with a studio & summerhouse, two reception rooms & driveway parking.
Description
A wonderful opportunity to purchase this unique three double bedroom detached cottage, offered to the market for the first time in 47 years.
Built in 1868, Overwell Cottage has undergone major modernisation & extension work providing immaculate accommodation throughout.
Upon entering the property the downstairs accommodation comprises of an entrance porch where to your right you will find a fully tiled wet room. The sitting room boasts two feature translucent glass block windows & a fireplace with ornate William Morris tiles. You will also find a dining room, purpose built bespoke designed kitchen which leads into a fabulous conservatory.
With view across the meticulously landscaped gardens there is access to a summerhouse with attached storage & a large garden studio. Both outbuildings offer electricity so the possibilities of these are endless & really add to the already existing fantastic downstairs living accommodation.
You are lead upstairs by a bespoke staircase with glass balustrade & you will find three double bedrooms all with fitted wardrobes. One bedroom was added in 2014 as an extension & has a vaulted beamed ceiling. There is also a well-equipped family bathroom with an airing cupboard that houses the boiler.
To the front of the property is the original well that provided water to the road when it was originally built & has now become a beautiful focal point of the home, giving the property its name. There is a newly laid resin driveway for two vehicles.
Ground Floor
Entrance Porch
Wet Room
Sitting Room 20' x 11' 11" ( 6.10m x 3.63m )
Dining Room 11' 11" x 11' 11" ( 3.63m x 3.63m )
Kitchen 11' 11" x 7' 11" ( 3.63m x 2.41m )
Conservatory 12' 8" x 11' 11" ( 3.86m x 3.63m )
First Floor
Landing
Bedroom One 13' 10" x 12' 1" ( 4.22m x 3.68m )
Bedroom Two 12' 9" x 12' 2" ( 3.89m x 3.71m )
Bedroom Three 12' 1" x 11' 11" ( 3.68m x 3.63m )
Bathroom 8' 7" x 7' 5" ( 2.62m x 2.26m )
Outside
Rear & Side Gardens
Summer House & Store Shed 11' 2" x 9' 9" ( 3.40m x 2.97m )
Studio 16' 5" x 10' 10" ( 5.00m x 3.30m )
Driveway Parking
1. Money laundering regulations - Intending purchasers will be asked to produce identification documentation at a later stage and we would ask for your co-operation in order that there will be no delay in agreeing the sale.
2: These particulars do not constitute part or all of an offer or contract.
3: The measurements indicated are supplied for guidance only and as such must be considered incorrect.
4: Potential buyers are advised to recheck the measurements before committing to any expense.
5: Connells has not tested any apparatus, equipment, fixtures, fittings or services and it is the buyers interests to check the working condition of any appliances.
6: Connells has not sought to verify the legal title of the property and the buyers must obtain verification from their solicitor.
Property info
For more information about this property, please contact
Connells - Redhill, RH1 on +44 1737 339076 * (local rate)
Disclaimer
Property descriptions and related information displayed on this page, with the exclusion of Running Costs data, are marketing materials provided by Connells - Redhill, and do not constitute property particulars. Please contact Connells - Redhill for full details and further information. The Running Costs data displayed on this page are provided by PrimeLocation to give an indication of potential running costs based on various data sources. PrimeLocation does not warrant or accept any responsibility for the accuracy or completeness of the property descriptions, related information or Running Costs data provided here.





























.png)
