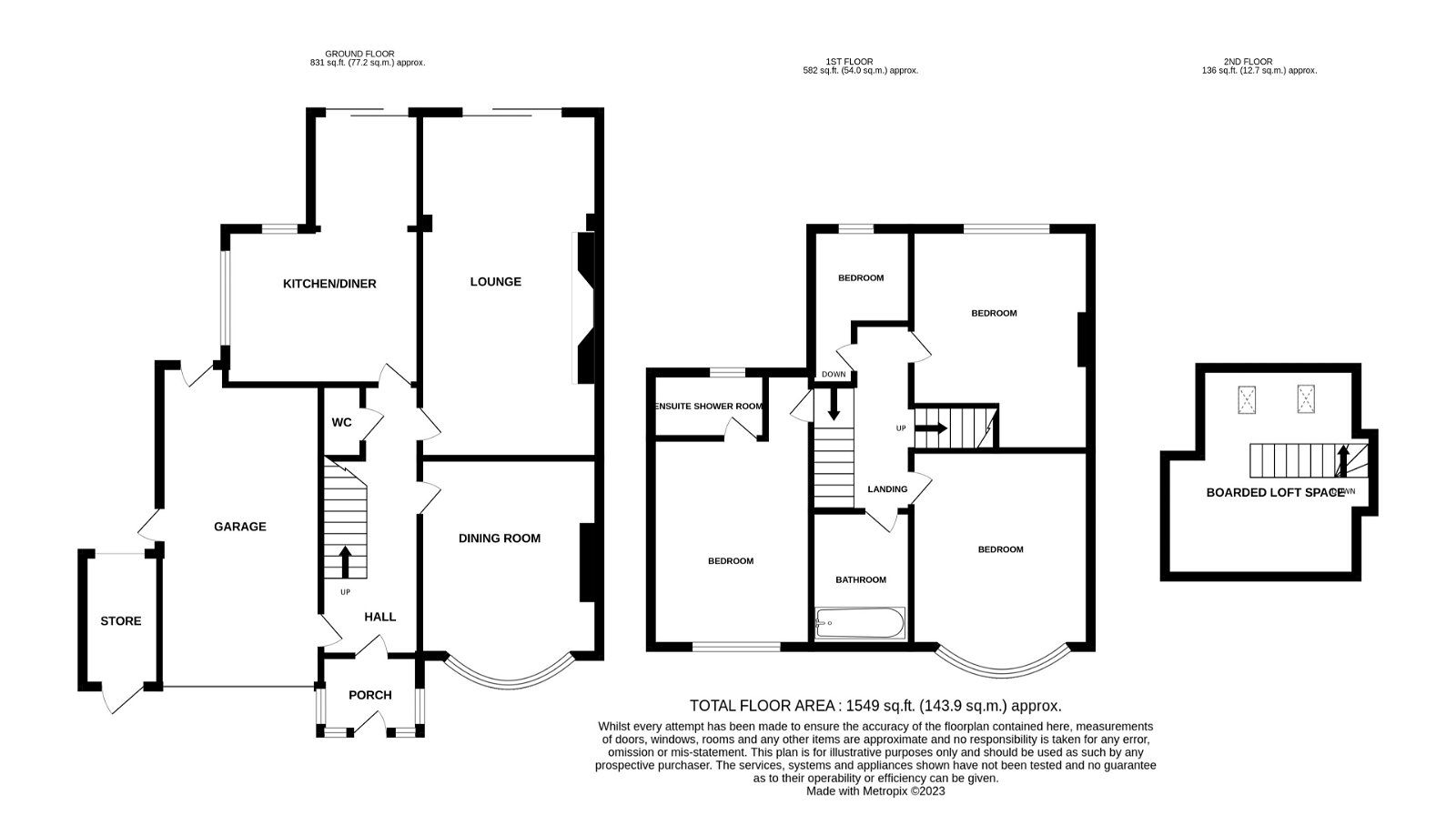Semi-detached house for sale in Sutton Park Road, Kidderminster DY11
* Calls to this number will be recorded for quality, compliance and training purposes.
Property features
- Quote JC0304
- No upward chain
- Boarded loft space
- Large frontage with ample off road parking
- Integral garage
- Close proximity to train sation within 1.5 miles approximately
- Good size private garden
- Newly fitted front door
- Partially fitted with new carpets
- Good school catchment
Property description
***price adjusted for quick sale seeikng offers in excess in the region of £360,000***
“spacious semi on sutton park road” is located on an extremely popular residential road just a short distance from Kidderminster town centre benefiting from all the amenities and transport links it has on offer. The property has been heavily extended to the second-story side, single-story rear and the loft has been boarded to create additional space aswell. A great plot situated on a great road which lends itself to creating a wonderful family home on offer with “no upward chain”.
Briefly comprising of ample block paved driveway providing an abundance of parking with established hedges and boarders adding to the great curb appeal. Initial storm porch with brand new composite door, welcoming entrance hall with hardwood flooring with doors leading off to; integral garage with access to the rear, ground floor w/c, private dining room, through lounge diner with feature electric fire and sliding patio doors to the rear, breakfast kitchen also benefiting from sliding patio doors to the rear.
The first floor comprises of 4 bedrooms one with ensuite, 3 of them being ample double bedrooms and family bathroom.
The loft has been boarded and lined with Velux windows to the rear aspect. In addition to the garage, there is a store accessed from the front drive offering further storage. The garden is long and comprises of an initial slabbed patio area leading to lawn with feather board fencing and established trees and shrubbery adding to the privacy.
Initial Storm Porch - 1.7m x 1.7m (5'6" x 5'6")
Welcoming Entrance Hall - 1.7m x 4.7m (5'6" x 15'5")
Dining Room - 3.5m (Excluding Bay) x 3.3m (11'5" x 10'9")
Through Lounge Diner - 6.3m x 3.3m (20'8" x 10'9")
Breakfast Kitchen - 3.5m Maximum x 4.9m Maximum (11'5" x 16'0")
Garage - 2.9m x 5.3m (9'6" x 17'4")
Bedroom One - 3.7m Excluding Recess 2.9m (12'1" x 9'6")
Ensuite - 2.1m x 1.2m (6'10" x 3'11")
Bedroom Two - 3.75m Excluding Bay x 3.3m (12'3" x 10'9")
Bedroom Three - 3.1m Excluding Recess Under Stairs x 3.29m (10'2" x 10'9")
Bedroom Four - 2m Maximum x 2.8m Maximum (6'6" x 9'2")
Family Bathroom - 1.8m x 2.4m (5'10" x 7'10")
Boarded Loft Space - 3.8m Maximum x 4.8m Maximum (12'5" x 15'8")
Whilst every effort has been made to confirm the validity of measurements and details listed above buyers are advised to physically inspect or else otherwise satisfy themselves as to their accuracy.
Tenure - References to the tenure of a property are based on information supplied by the seller. We are advised that the main property is Freehold.
Money Laundering Regulations - In order to comply with Money Laundering Regulations, from June 2017, all prospective purchasers are required to provide the following - 1. Satisfactory photographic identification. 2. Proof of address/residency. 3. Verification of the source of purchase funds. The agent will obtain electronic biometric verification via a third-party provider in order to comply with Money Laundering Regulations, this will bear a cost to the purchaser to the sum of £20 per person. This rate will be increasing to £30 per person as of the 1/4/24.
Property info
For more information about this property, please contact
eXp World UK, WC2N on +44 1462 228653 * (local rate)
Disclaimer
Property descriptions and related information displayed on this page, with the exclusion of Running Costs data, are marketing materials provided by eXp World UK, and do not constitute property particulars. Please contact eXp World UK for full details and further information. The Running Costs data displayed on this page are provided by PrimeLocation to give an indication of potential running costs based on various data sources. PrimeLocation does not warrant or accept any responsibility for the accuracy or completeness of the property descriptions, related information or Running Costs data provided here.

































.png)
