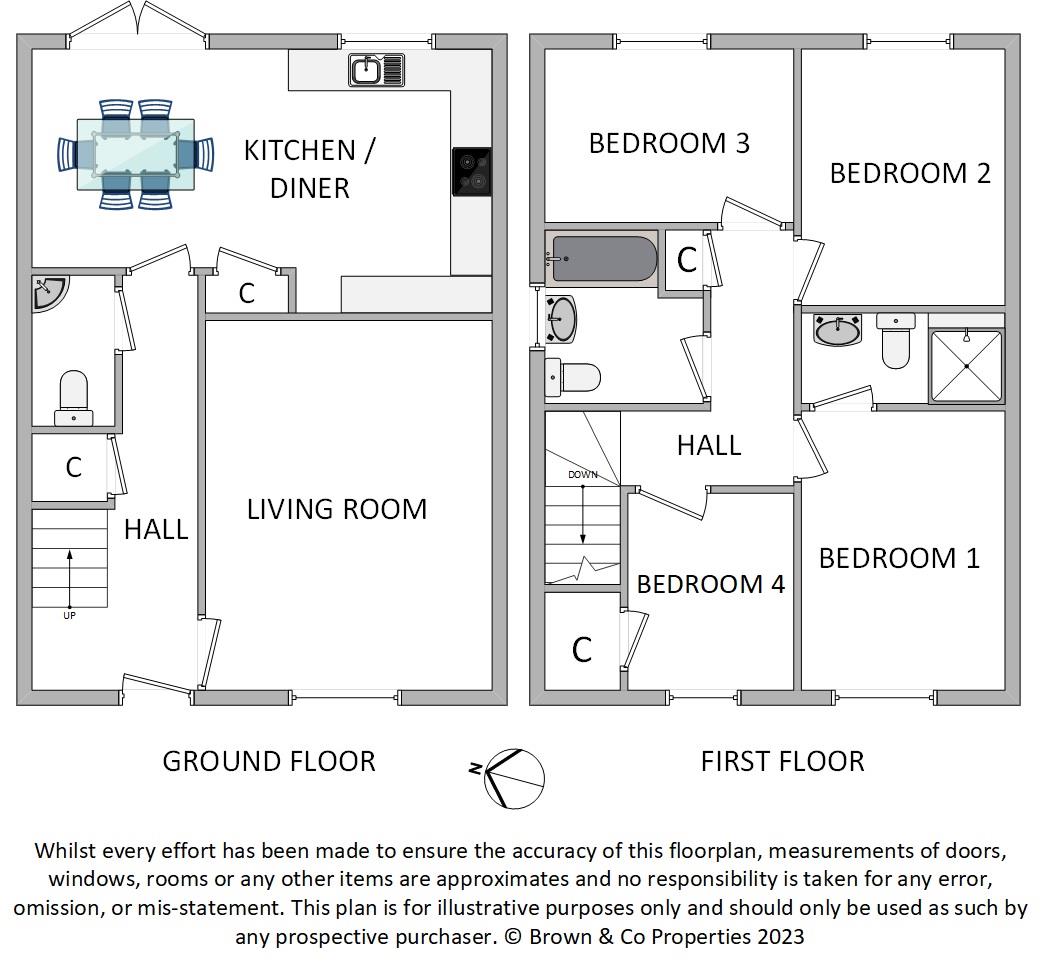Detached house for sale in Baird Drive, Shotts ML7
* Calls to this number will be recorded for quality, compliance and training purposes.
Property features
- Virtual Tour Available
- Home Report Download Online
- Request A Viewing / Valuation From Our Website
- Turn-Key Condition
- Exciting New Development
- Multi-Car Driveway
- Schooling Within Area
- Great For Commuters
- Newly Built August 2022
- All Flooring & Blinds Included - Huge Saving From Brand New
Property description
Situated within the exciting new Bertramfarm development on the eastern edge of Shotts, this recently completed four bedroom detached property offers a turn-key purchase for a growing young family to enjoy. This new offering from Keepmoat Homes features a range of styles and size of property to provide a vibrant new community to compliment the existing locale. The location is a well connected town that offers a range of facilities to suit modern family living, whilst posing a good option for those commuting throughout the central belt.
Description
“The Balvenie” is a generously sized home that is a perfect step for those moving up the ladder in their property journey. Completed in August 2022, the new owner will benefit from fresh neutral carpeting throughout alongside brand new blinds, saving any additional expense that is normally incurred when buying from new. The layout is perfect for all the family to enjoy, with a spacious open plan dining kitchen that is perfect for daily meals and entertaining guests, whilst the well-proportioned living room is a comfortable everyday space to enjoy. The upper level offers three double bedrooms and a further single bedroom, that is well suited for a nursery or home office. The master bedroom includes an en-suite shower room, whilst a beautifully presented bathroom offers three piece suite and an electric shower over the bath. A further benefit is a ground floor WC off the lower hallway. As with all new homes, the property is built with energy efficiency in mind with Solar pv panels fitted and a super efficient combi boiler with dual-zone controls. Ample off-street parking can be found in the driveway to the front and side, whilst the rear garden enjoys a patio and low maintenance plastic storage shed for storing external essentials.
Location
Once a thriving industrial centre, Shotts is a small town situated roughly halfway between Edinburgh and Glasgow, offering a range of amenities to cater for everyday needs. A choice of schooling is on offer from primary through to secondary level whilst the town boasts a selection of shops including a supermarket, health centre and other leisure activities including Shotts Leisure Centre. The town is well positioned for commuting with a train station offering a regular service to Edinburgh and Glasgow and a nearby M8 motorway junction providing access to Scotland’s major road network.
Entrance Hall (5.49m x 2.28m (18'0" x 7'5"))
Living Room (4.78m x 3.68m (15'8" x 12'0"))
Kitchen (6.06m x 3.61m (19'10" x 11'10"))
Wc (1.94m x 1.14m (6'4" x 3'8"))
Upper Hall (3.46m x 3.24m (11'4" x 10'7"))
Bedroom 1 (3.73m x 2.74m (12'2" x 8'11" ))
En-Suite (2.73m x 1.23m (8'11" x 4'0"))
Bedroom 2 (3.40m x 2.74m (11'1" x 8'11"))
Bedroom 3 (3.26m x 2.31m (10'8" x 7'6"))
Bedroom 4 (2.61m x 2.10m (8'6" x 6'10"))
Bathroom (2.14m x 2.12m (7'0" x 6'11"))
Key Info
Home Report Valuation: £255,000
Total Floor Area: 103m2 ( 1110 ft2 )
Heating System: Gas
Council Tax: F - £2349.27 per year
EPC: B
Disclaimer
Early internal viewing is recommended. Viewings are available seven days a week and are subject to appointment with Brown & Co Properties. It is important your legal adviser notes your interest in this property or it may be sold without your knowledge. Free mortgage advice is available to all buyers via our in-house advisor jb Mortgage Solutions.
For further details, or to arrange a free market valuation of your property, please contact the office on or complete the enquiry form on our website . A PDF copy of the home report can also be downloaded directly from our website. A 360° virtual tour can be found on our website and should be viewed at your earliest convenience.
These particulars are produced in good faith and do not form any part of contract. Measurements are approximates, taken via a laser device at their widest point and act as a guide only. The content of this advert and associated marketing material is copyright of Brown & Co Properties and no part shall be replicated without our prior written consent.
Property info
For more information about this property, please contact
Brown & Co Properties, EH47 on +44 1501 747042 * (local rate)
Disclaimer
Property descriptions and related information displayed on this page, with the exclusion of Running Costs data, are marketing materials provided by Brown & Co Properties, and do not constitute property particulars. Please contact Brown & Co Properties for full details and further information. The Running Costs data displayed on this page are provided by PrimeLocation to give an indication of potential running costs based on various data sources. PrimeLocation does not warrant or accept any responsibility for the accuracy or completeness of the property descriptions, related information or Running Costs data provided here.


































.png)

