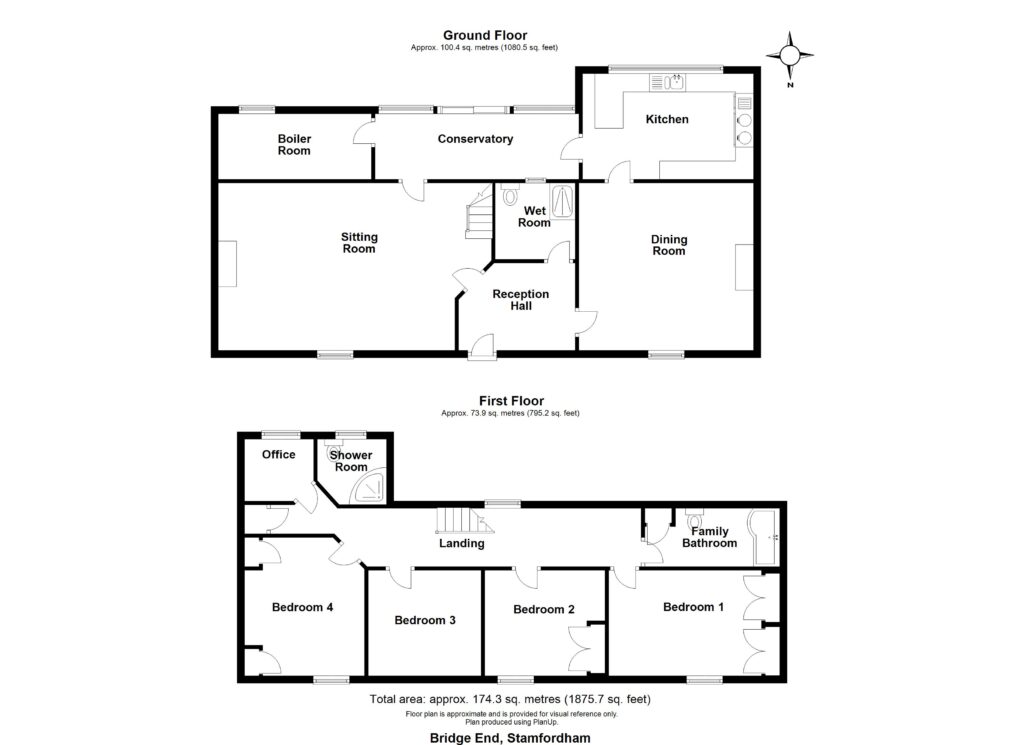Detached house for sale in East Cottage, 4 Bridge End, Stamfordham, Newcastle Upon Tyne NE18
* Calls to this number will be recorded for quality, compliance and training purposes.
Property features
- Detached Stone Built House
- Village location
- Excellent spacious family home
Property description
It is rare indeed for such a property as East Cottage to come on the open market for sale. This stone built detached property is located within the popular village of Stamfordham which lies approximately 5 miles from Ponteland and approximately 14 miles from Newcastle city centre where all amenities are available.
Offering spacious family accommodation there are two principal reception rooms, together with 4 well proportioned bedrooms and 3 bathroom/shower room/wc, s. In addition there is a south facing conservatory and large boiler room and to the first floor, there is also an office.
Upvc framed double glazing is installed to most windows and oil fired central heating has been installed although this system is now defunct and requires replacing.
Outside there is a raised lawned south facing garden to the rear with borders stocked with a variety of plants, shrubs, and trees. There is also a patio area as well as access round the side of the property to the front.
This is a property for which we anticipate strong demand and, therefore, an early internal inspection is thoroughly recommended.
Quarry tiled step to stone Portico
With bench seats to either side, external light, step to half glazed front door leading to
Reception Hall 3.2m x 2.0m
(about 10'6" x 6'6") mock Tudor style decor, radiator, coat hooks
Sitting Room 7.4m x 4.7m
(about 24'3" x 15'6") two double radiator, Upvc double glazed sash window, stone effect wall feature with shelving and hearth enclosing Parkray multi-burning stove (smokeless) linked into hot water heating system.
Wet Room 2.2m x 1.9m
(about 7'3" x 6'3") fully tiled walls and ceiling, radiator, double shower with handheld shower, wash basin and low level w.c. Mirror feature and radiator
Dining Room 4.8m x 4.6m
(about 15'9" x 15'0") double radiator, Upvc framed double glazed sash window, attractive inglenook fireplace with open dog grate fire, beamed ceiling
Kitchen 4.8m x 2.9m
(about 15'9" x 9'6") good range of fitted base units and wall cupboards, partly tiled walls, one and half bowl composite sink unit with mixer tap, Rayburn cooker (not working) fluorescent lighting, incorporating fridge, ceramic tiled floor, double radiator, breakfast bar. Stable door to
Conservatory 5.8m x 1.9m
(about 19'0" x 6'3") ceramic tiled floor, door to paved patio, quarry tiled floor, wall lights, fitted shelving, Upvc framed double glazed windows, and Upvc framed sliding patio doors, access to
Boiler Room 4.0m x 1.9m
(about 13'0" x 6'9") fitted shelving, work bench with vice
From the Living Room via an open tread dog leg staircase to
First Floor Landing 7.6m x 1.8m
(about 25'0" x 5'9") with three decorative roses and ceiling cornicing, built in cupboard with hanging and shelving space, access to roof space
Bedroom 1 4.3m x 2.9m
(about 14'0" x 9'6") incorporating louvre door built in wardrobes with hanging and shelving space, double radiator, Upvc framed double glazed sash window
Bedroom 2 3.2m x 2.9m
(about 10'6" x 9'6") incorporating louvre door fitted wardrobes with hanging and shelving space, radiator, Upvc framed double glazed sash window
Bedroom 3 3.1m 2.9m
(about 10'3" x 9'6") radiator, Upvc framed double glazed sash window, ceiling spot light
Bedroom 4 3.9m x 3.4m
(about 12'9" x 11'3") incorporating built in wardrobes with hanging and shelving and cupboard with shelving, two radiators, Upvc framed double glazed sash window
Office 1.9m x 1.9m
(about 6'3" x 6'3") with radiator, Upvc framed double glazed window, fitted shelving and desk.
Family Bathroom 3.6m x 1.7m
(about 11'9" x 5'6") fully ceramic tiled walls, shaped panelled bath with mixer tap and shower attachment and glass shower screen, pedestal wash hand basin, low level w.c. Two chrome towel rail radiators, oval wall mirror, shaver point, built in louvre door airing cupboard with insulated hot water tank
Shower Room/w.c. 2.0m x 1.9m
(about 6'6" x 6'3") fully ceramic tiled walls, radiator, laminate flooring, shower cubicle with composite base, Mira-Go electric shower, glass shower screen, pedestal wash basin, low level w.c. Radiator, Upvc framed double glazed window.
Outside
Enclosed south facing rear garden; from flagged patio there are steps up to (raised) enclosed, secluded garden, mainly laid to lawn with cottage style borders planted with abundance of flower trees, climbers, shrubs, perennials and spring bulbs. Wide variety of interesting plants for all seasons. Garden shed 3.0m x 3.0m (about 9'9" x 9'9"). The paved patio leads to side pathway giving access to the front.
Tenure Freehold
Awaiting Energy Performance Rating
Council Tax Band "G"
Offers over £400,000 are invited
Viewing By appointment through Andrew Lawson Estate Agents
For more information about this property, please contact
Andrew Lawson Estate Agents, NE2 on +44 191 228 6310 * (local rate)
Disclaimer
Property descriptions and related information displayed on this page, with the exclusion of Running Costs data, are marketing materials provided by Andrew Lawson Estate Agents, and do not constitute property particulars. Please contact Andrew Lawson Estate Agents for full details and further information. The Running Costs data displayed on this page are provided by PrimeLocation to give an indication of potential running costs based on various data sources. PrimeLocation does not warrant or accept any responsibility for the accuracy or completeness of the property descriptions, related information or Running Costs data provided here.


































.png)
