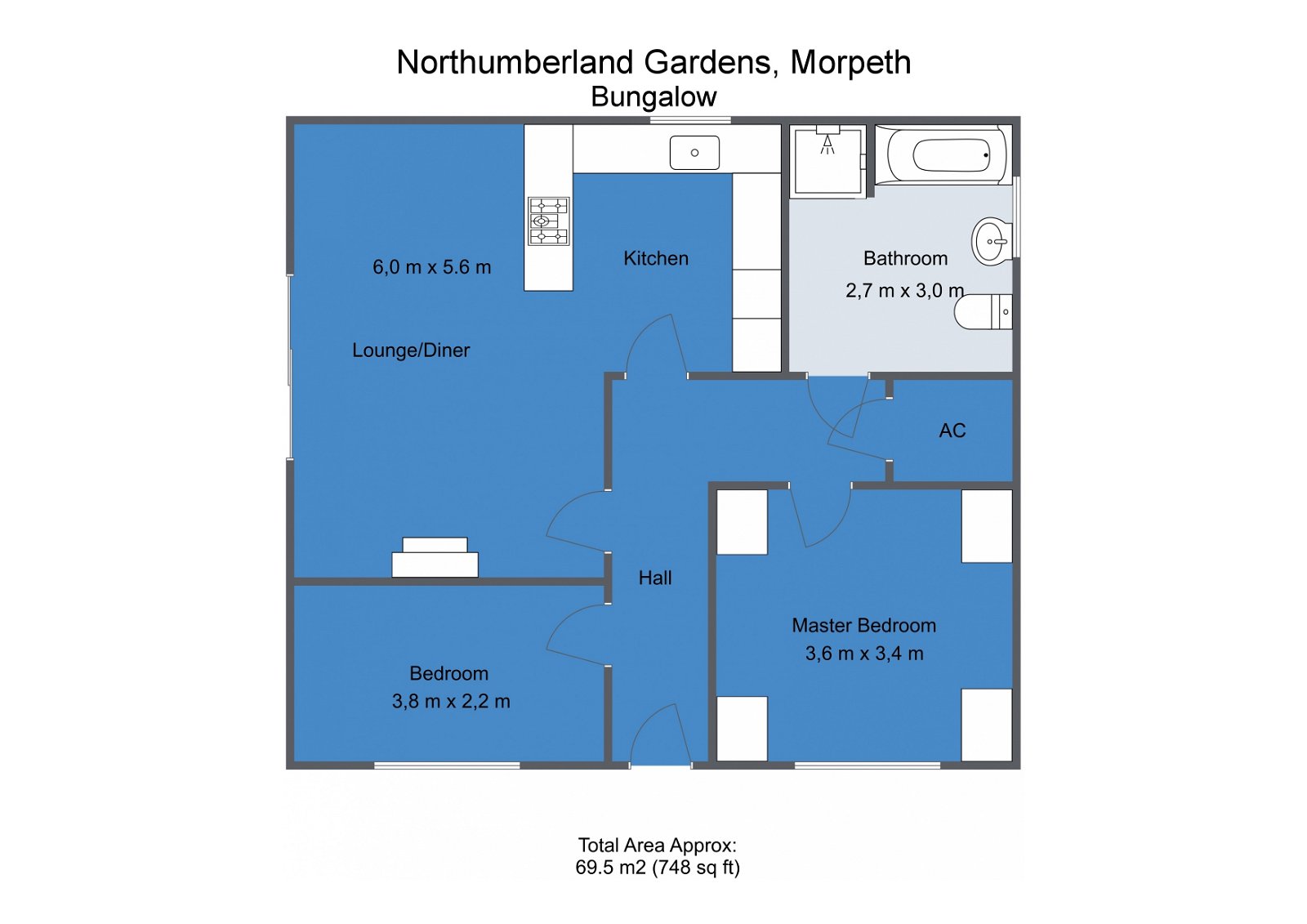Bungalow for sale in Rothley Cottage, Northumberland Gardens, Morpeth Northumberland NE61
* Calls to this number will be recorded for quality, compliance and training purposes.
Property features
- Please Quote The Reference KK049 When Enquiring.
- Stone Detached Bungalow
- Two Bedrooms
- Within Walking Distance Of Morpeth Town Centre
- High Specification Throughout
- Open Plan Kitchen & Lounge
- Good Size Bathroom
- Allocated Parking Space
- Enclosed Garden
- No Upper Chain
Property description
You’ve Always Dreamed Of Living in a bungalow within walking distance of the market town of Morpeth….Now’s your chance to live the dream.
A rare opportunity has arisen to purchase this fabulous two-bedroom stone detached bungalow tucked away off Cottingwood Lane. Rothley Cottage was built in 2019 as apart of the Old Registry Office development, now known as Northumberland Gardens.
Situated in the heart of Morpeth this property is within approximatley a 5 minute walk to a range of popular facilities including Sanderson Arcade containing a range of well known high street brands, doctors surgeries, a range of restaurants and pubs, supermarkets and the recently finished flagship sports facility Morpeth leisure centre also featuring the public library. A local market is held every Wednesday with a farmers market being held in the market square the first Saturday of each month.
Transport facilities include the bus station, train station and easy access to the A1 all providing access to the North & South of the town.
With all its accommodation on one floor, this is such a lovely example of a true one level bungalow, with its central hallway leading you through each room of the property. Finished with Oak doors, neutral decoration throughout and under flooring heating. This home is also fitted with an alarm system.
To the rear of the property is the main living area, a bright spacious living space featuring a light tunnel providing a flow of natural light, also fitted with electric blinds. A log feature creates a focal point in the room which could be converted into a fireplace. The current owner has also had built in storage cupboards and shelving fitted providing extra storage. Bi-fold doors open onto the enclosed private garden to the side of the property.
The lounge area is open plan to a luxury kitchen, the kitchen has a range of high-end wall and floor two tone units with a coordinated Silestone work surface and upstands. The kitchen is finished with multiple Bosch appliances including an induction hob, microwave, oven and dishwasher. Also included is a fridge/freezer, extractor hood, washing machine & dryer.
In the dining area the current homeowner has had extra units fitted including glass display cabinets and a wine cooler.
The master bedroom benefits from a window to the front elevation providing a large amount of natural light. There is a large range of bedroom furniture fitted including wardrobes, drawers and a dressing table fitted with featuring lighting.
Bedroom two, also located to the front elevation is a versatile space that be used as a hobby room, office or guest room. This room also benefits from over head storage.
A spacious four-piece bathroom fitted with luxury fittings. A walk-in shower with a modern wet wall, a bath, a wash hand basin set in a vanity unit providing a large amount of storage, low level w/c and ladder style chrome radiator. Finished with chrome spotlights to the ceiling and a frosted window to the side elevation.
The property also features in a walk in cupboard within the hallway which houses the boiler, under floor heating systems and provides additional storage.
Externally the property benefits from a walled garden to the side, with a patio area perfect for Alfresco dining on summer evenings with the added feature of an electric awning. A lawned area with a mixture of borders comprising of shrubs. A path leads you around the property to a gate providing access to the front.
This property comes with an allocated parking space and access to additional visitors parking.
The purchase could be relatively simple and straightforward if you’ve already sold or are moving out of a rented property, as this property is being sold with no chain.
Bungalows are always in demand, and this is a rare opportunity…so it’s going to be very popular. Call now today to arrange a viewing, referencing KK049.
EPC Rating: B
Property info
For more information about this property, please contact
eXp World UK, WC2N on +44 1462 228653 * (local rate)
Disclaimer
Property descriptions and related information displayed on this page, with the exclusion of Running Costs data, are marketing materials provided by eXp World UK, and do not constitute property particulars. Please contact eXp World UK for full details and further information. The Running Costs data displayed on this page are provided by PrimeLocation to give an indication of potential running costs based on various data sources. PrimeLocation does not warrant or accept any responsibility for the accuracy or completeness of the property descriptions, related information or Running Costs data provided here.


























.png)
