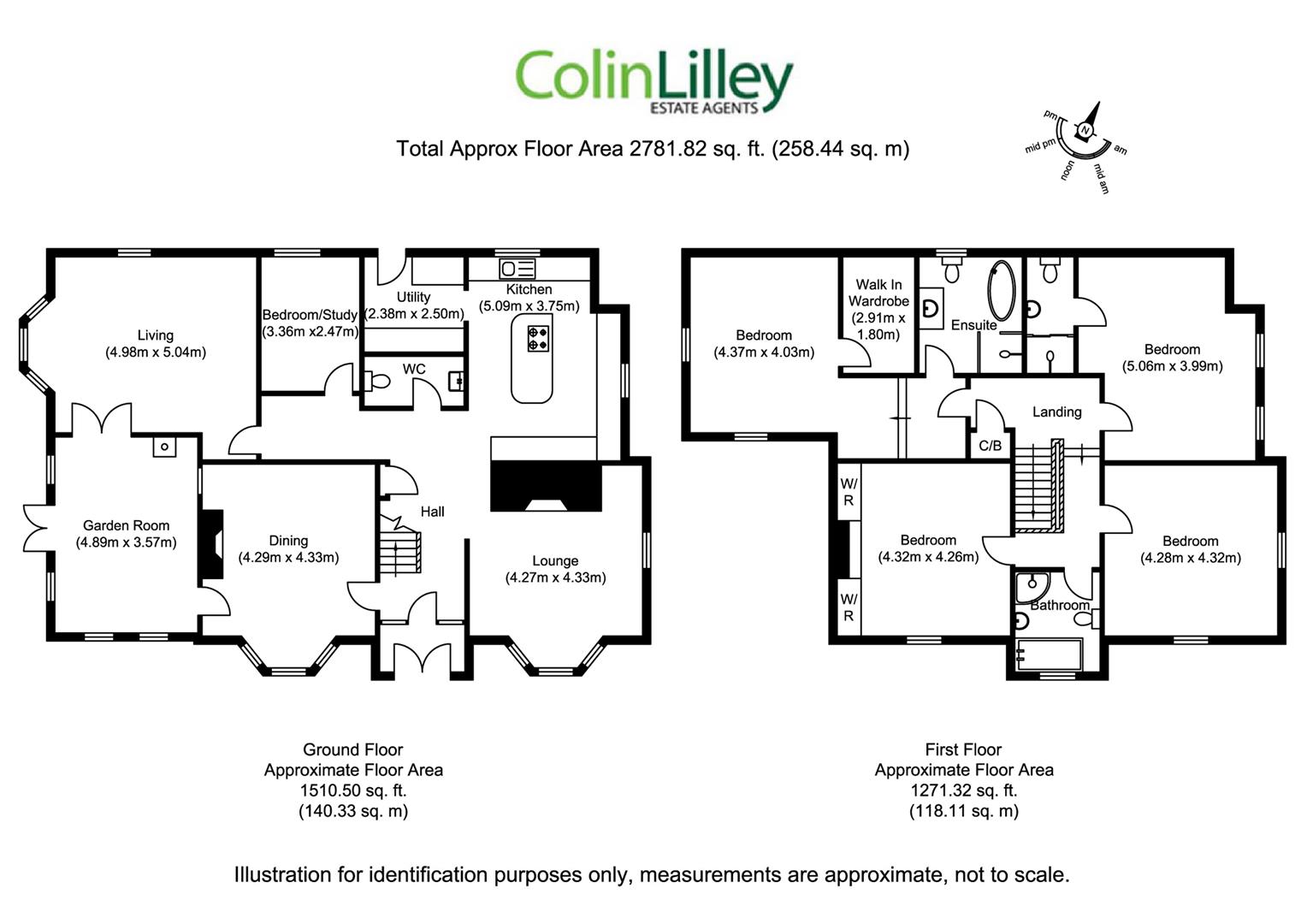Detached house for sale in Sunderland Road, Cleadon, Sunderland SR6
* Calls to this number will be recorded for quality, compliance and training purposes.
Property description
We are delighted to welcome to the market this stunning detached house well positioned in Cleadon Village commanding an exceptional and highly regarded location boasting easy access to the village centre and its many shops restaurants and amenities as well as offering excellent transport links to Sunderland, South Shields, Newcastle and beyond. The property has been extended and improved by the current owners to a high standard and must be viewed to be fully appreciated benefiting from many extras of note and will not fail to impress all who view. The generous living accommodation briefly comprises of: Entrance Vestibule, Inner Hall, Living Room, Dining Room, Garden Room, Sitting Room, Kitchen / Breakfast Room, Utility, WC, Study / Ground Floor 5th Bedroom and to the First Floor, Landing, 4 Bedrooms, Family Bathroom, 2 En Suites and a Dressing Room to Bedroom 1. Externally the property is accessed via an electrically operated gated entry that opens to a gravelled driveway leading to the house and double garage. The garden is stocked with an abundance of plants, trees and shrubs in addition to two paved patio areas, a gardeners WC and extensive lawns. Viewing of this superb home is unreservedly recommended. There may be the opportunity to extend the current property or develop the plot further, subject to the requisite planning permissions being obtained and granted.
Entrance Vestibule
Laminate floor, leading to:
Inner Hall
Radiator, stairs to first floor, opening to the sitting room and kitchen/breakfast room
Living Room (5.92m x 5.05m (19'5" x 16'7"))
Formal living room has 3 double glazed windows, radiator and recessed spot lighting
Dining Room (5.08m to bay x 4.32m (16'8" to bay x 14'2"))
The dining room has 3 doubled glazed windows, feature fireplace with gas fire, radiator and laminate flooring
Garden Room (4.88m x 3.61m (16'0" x 11'10"))
A light and airy garden room having an impressive vaulted ceiling, 4 double glazed windows, double glazed French doors to the rear garden, laminate flooring and two radiators
Sitting Room (5.11m max x 4.29m (16'9" max x 14'1"))
The sitting room has a bay window with 3 double glazed windows, laminate floor, feature fireplace with gas fire
Kitchen/Breakfast Room (4.93m x 3.76m (16'2" x 12'4"))
The kitchen has a range of floor and wall units, double electric oven, sink and drainer with mixer tap, breakfast island, electric hob with extractor over, radiator, space for an American style fridge freezer, recessed spot lighting and radiator
Utility (2.49m x 2.44m (8'2" x 8'0"))
Range of floor and wall units, plumbed for washer, door to the rear and laminate flooring
Wc
Low level WC, wash hand basin with mixer tap set on vanity unit, extractor fan and laminate floor
Bedroom/Office (3.33m x 2.46m (10'11" x 8'1"))
A versatile room that has been used as a ground floor bedroom and a study, double glazed window and radiator
First Floor
Landing with storage cupboard and radiator
Bedroom 1 (7.16m max x 5.26m max (23'6" max x 17'3" max))
Two double glazed windows and radiator
Dressing Room (3.23m x 1.88m (10'7" x 6'2"))
En Suite
Contemporary white suite comprising low level WC, wash hand basin with mixer tap set on storage unit, double glazed window, partially tiled walls, tiled floor, shower with rainfall style shower head and a shower attachment and tiled surround, free standing bath
Bedroom 2 (5.16m max x 4.45m max (16'11" max x 14'7" max))
Two double glazed windows, a range of mirror fronted fitted wardrobes and radiator
En Suite
White suite comprising low level WC, pedestal basin with mixer tap and tiled splash back, recessed spot lighting, extractor fan, tiled floor, shower with tiled surround and chrome towel radiator
Bathroom
White suite comprising low level WC, pedestal basin, corner shower cubicle with tiled surround, tiled floor, bath with mixer tap and shower attachment, tiled floor, double glazed window and towel radiator
Bedroom 3 (4.55m x 4.32m (14'11" x 14'2"))
Double glazed window, a range of fitted wardrobes and radiator
Bedroom 4 (4.37m x 4.32m (14'4" x 14'2"))
Two double glazed windows and radiator
Externally
Externally the property is access via an electronically operated gated entry that opens to a gravelled driveway leading to the house and double garage. The garden is stocked with an abundance of plans, trees and shrubs in addition to two paved patio areas, a gardeners WC and extensive lawns
Garage
Detached double garage accessed via up and over door
Garden Room
Detached building situated to the rear of the garden that could be used for a variety of uses, currently used as a home gymnasium
Property info
For more information about this property, please contact
Colin Lilley, NE33 on +44 191 228 6294 * (local rate)
Disclaimer
Property descriptions and related information displayed on this page, with the exclusion of Running Costs data, are marketing materials provided by Colin Lilley, and do not constitute property particulars. Please contact Colin Lilley for full details and further information. The Running Costs data displayed on this page are provided by PrimeLocation to give an indication of potential running costs based on various data sources. PrimeLocation does not warrant or accept any responsibility for the accuracy or completeness of the property descriptions, related information or Running Costs data provided here.




















































.png)