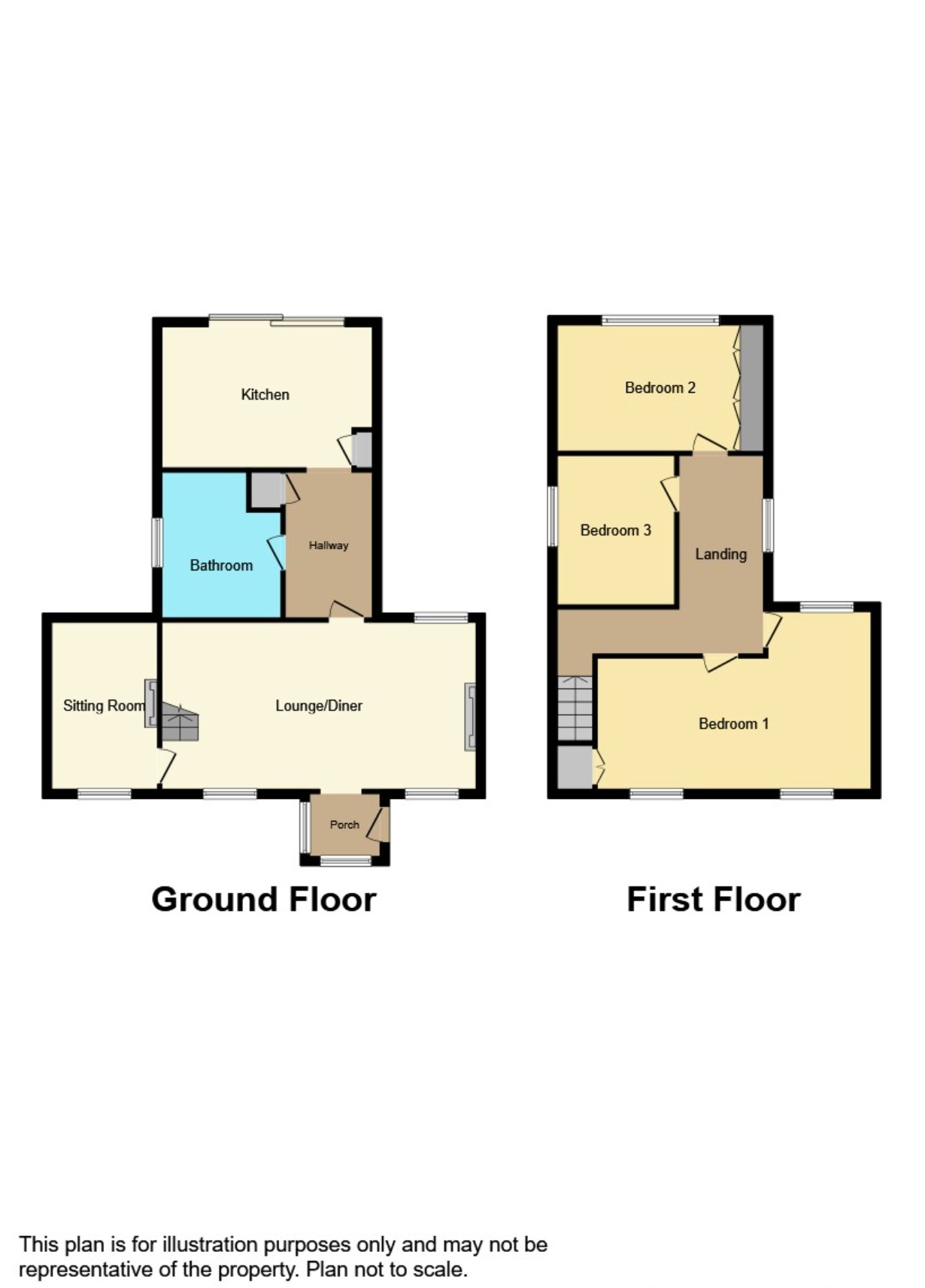Detached house for sale in Tir Heol, Cae Mansel Road, Three Crosses, Swansea, West Glamorgan SA4
* Calls to this number will be recorded for quality, compliance and training purposes.
Property features
- An extended three bedroom cottage
- Lounge/diner with feature stone fireplace and ceiling beams
- Ground floor four piece bathroom
- Kitchen/breakfast room overlooking the picturesque rear garden
- Set on roughly an acre
- Deatched garage
- Outbuildings
- Beautifully kept rear garden with large lawn patio and outbuildings
- Gated driveway
- A really special home
Property description
Welcome To Tir Heol
Step into a world of tranquility and timeless beauty at Tir Heol, an extended detached cottage nestled in the picturesque Welsh countryside.
This three bedroom home boasts period features such as stone fireplaces, ceiling beams and outbuildings to create a unique atmosphere inside and out.
With approximately 1 acre of land surrounding the property, you can revel in the all-embracing views of rolling hills from the Loughor Estuary and beyond from every corner of your garden.
As you enter the front door, you will be welcomed by a cozy lounge/diner featuring exposed wooden ceiling beams and a stone fireplace - perfect for entertaining or simply relaxing after a long day.
The ground floor also includes a four piece bathroom suite and kitchen/breakfast room complete with sliding patio doors out to the pretty rear garden. Upstairs you'll find three bedrooms and ample storage space for all your needs.
Enjoy off-road parking on your gated driveway with extra space for storage thanks to the detached garage and outbuildings – perfect for those who love weekend projects or outdoor hobbies!
Oil fired heating and double glazing keeps this home efficient while also providing plenty of warmth during those chilly winter evenings.
A true hidden gem nestled away from hustle & bustle yet conveniently located near local amenities such as shops, restaurants and transport links - Tir Heol offers something unique that is rarely seen in today's housing market. Don’t miss your chance to own this stunning property today!
Entrance
Entered via a uPVC double glazed or into:
Porch
uPVC double glazed windows, tiled floor, glazed door into:
Lounge/Diner 6.24 x 3.69
Wooden ceiling beams, wooden flooring parquet style, radiator x3, uPVC double glazed window x3, decorative stone fireplace with slate hearth, part cladding to walls, stairs to first floor, door to sitting room, door to:
Hallway
uPVC double glazed window and door, radiator, tile effect laminate flooring, ceiling beams, door to storage cupboard housing alarm and shelving, doors to:
Bathroom 2.36 x 2.67
Fitted with a four piece suite comprising of shower, w.c, wash hand basin and bath, part tiled walls, tiled floor, radiator, obscure uPVC double glazed window.
Kitchen/Breakfast Room 3.99 x 2.44
Fitted with a range of matching wall and base units with work surface over, four ring ceramic hob with extractor fan over and electric oven under, stainless steel 1 and 1/2 bowl sink with drainer and mixer tap, space for fridge/freezer, plumbing for washing machine, tile effect vinyl flooring, uPVC double glazed sliding patio doors, radiator, oil boiler, part wooden cladding to wall, ceiling beams, door to pantry cupboard.
Sitting Room 2.13 x 4.09
Ceiling beams, uPVC double glazed window, radiator, wooden parquet flooring, wooden decorative fireplace.
Landing
Access to loft, radiator, uPVC double glazed window, doors to:
Bedroom One 2.67 x 5.27 plus alcoves.
UPVC double glazed windows x3, radiator, built in storage cupboard.
Bedroom Two 2.44 x 2.71
uPVC double glazed window, radiator, built in wardrobes.
Bedroom Two 3.72 x 2.41
uPVC double glazed window, radiator, built in wardrobes.
External
This beautiful home is set within roughly 1 acres of land and boasts a gated driveway to front with access to the detached garage. A gate leads to the wonderful rear garden that boasts a large lawn and patio with outbuildings plus an array of mature plants and shrubs. Gated access leads you to the land that runs to the side and behind the well maintained rear garden and could be used for a variety of uses subject to planning.
For more information about this property, please contact
No. 86 Estate Agency, SA4 on +44 1792 738851 * (local rate)
Disclaimer
Property descriptions and related information displayed on this page, with the exclusion of Running Costs data, are marketing materials provided by No. 86 Estate Agency, and do not constitute property particulars. Please contact No. 86 Estate Agency for full details and further information. The Running Costs data displayed on this page are provided by PrimeLocation to give an indication of potential running costs based on various data sources. PrimeLocation does not warrant or accept any responsibility for the accuracy or completeness of the property descriptions, related information or Running Costs data provided here.








































.png)
