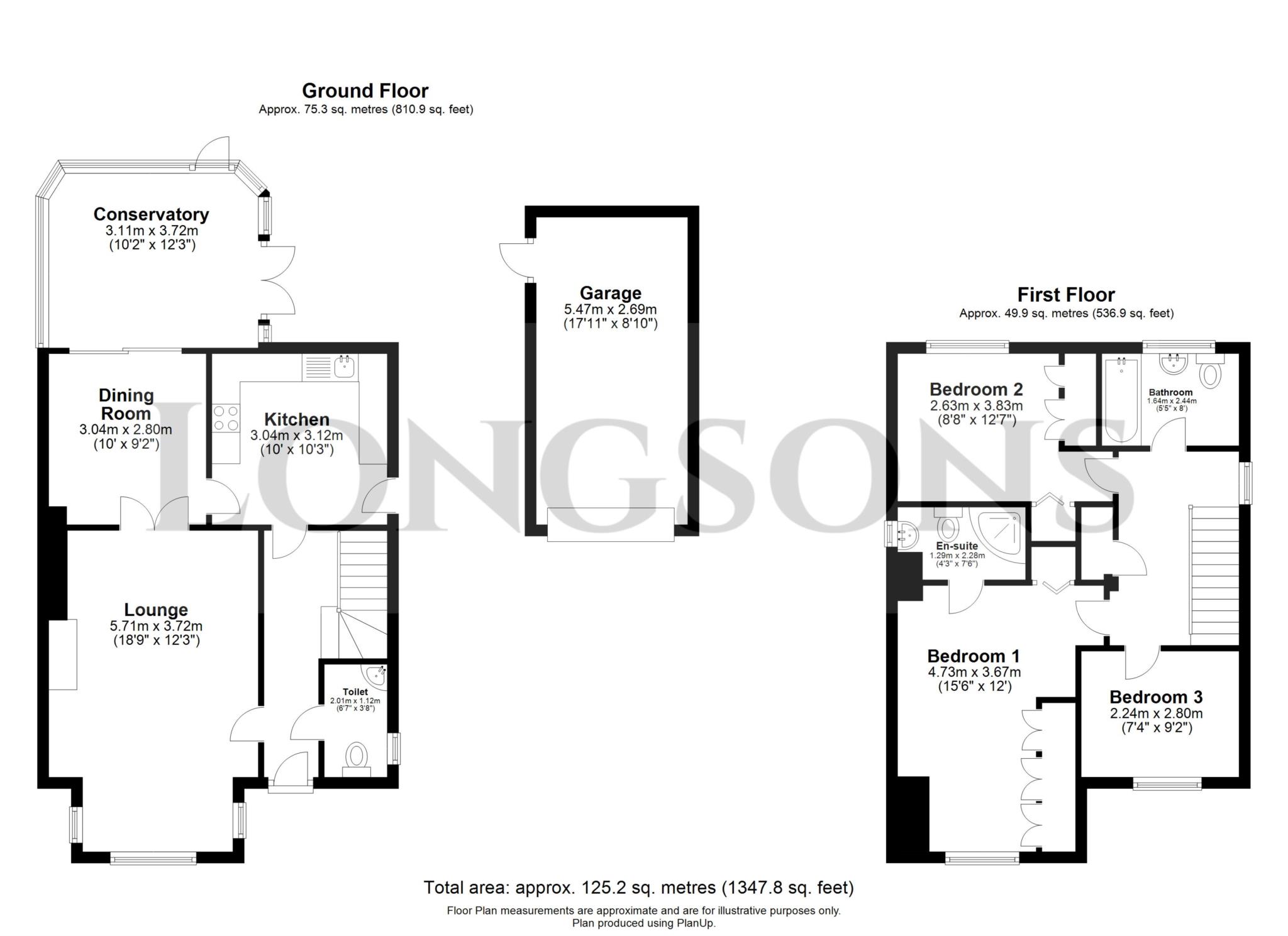Detached house for sale in Field Maple Road, Watton IP25
* Calls to this number will be recorded for quality, compliance and training purposes.
Property features
- Detached House
- Three Bedrooms
- Two Reception Rooms
- Conservatory
- Ground Floor Cloakroom
- En-Suite to Master
- Well Maintained Garden
- UPVC Double Glazing
- Off Street Parking
- Garage
Property description
Welcome to this stunning three bedroom detached house in the desirable town of Watton nestled in a quiet location in a popular development. The property features a spacious living room with plenty of natural light, along with an adjoining dining room and conservatory. The ground floor also includes a cloakroom for added convenience. On the first floor, you'll find three bedrooms - including an en-suite to master - as well as a family bathroom.
Outside to the front you can enjoy off-road parking for up to three cars plus additional storage space in the garage.The garden is mature yet low maintenance with various plants, trees and shrubs around its borders; Additionally, there are UPVC double glazed windows throughout ensuring your energy bills stay low all year long and a mains fitted burglar alarm for piece of mind!
Don't miss out on this great opportunity to own your perfect home in Watton – book your viewing today!
Briefly, the property offers; entrance hall, cloakroom, lounge, dining room, kitchen, conservatory, three bedrooms with en-suite to master, family bathroom, off-road parking, garage, well maintanined rear garden, UPVC double glazing througout, gas central heating, mains fitted alarm.
Entrance Hall
Composite half glazed front door, radiator.
Lounge - 18'9" (5.72m) x 12'3" (3.73m)
Feature gas fireplace, UPVC double glazed windows to front, glazed double doors to dining room.
Dining Room - 10'0" (3.05m) x 9'2" (2.79m)
UPVC double sliding door to conservatory, radiator, door leading to kitchen.
Kitchen - 10'3" (3.12m) x 10'0" (3.05m)
Range of fitted units to walls and floor, work surface over with one and half bowl sink unit and mixer tap and drainer, built in electric oven, gas hob and extractor hood over, integrated dishwasher, UPVC double glazed window to back, radiator, door leading to side access.
Cloakroom
WC, corner wash basin, partly tiled walls, tiles to floor, radiator.
Conservatory - 12'3" (3.73m) x 10'2" (3.1m)
UPVC double glazed conservatory with polycarbonate roof, carpet to floor, double doors leading to rear garden.
Stairs and Landing
UPVC double glazed window to side, airing cupboard.
Bedroom One - 15'6" (4.72m) x 12'0" (3.66m)
Built-in-wardrobes, UPVC double glazed window to front, built-in cupboard, radiator, door to en-suite.
En-Suite
Corner shower cubicle with overhead electric shower, WC, wash basin, towel radiator, partly tiled walls, tiles to floor, UPVC opaque window to side.
Bedroom Two - 12'7" (3.84m) x 8'8" (2.64m)
Built-in-wardrobes, built-in cupboard, UPVC double glazed window to rear, radiator.
Bedroom Three - 9'2" (2.79m) x 7'4" (2.24m)
UPVC double glazed window to front, radiator.
Bathroom
Panelled Jacuzzi style jetted bathtub with shower rail and curtain and overhead electric shower, WC, wash basin, partly tiled walls, tiles to floor, UPVC opaque window to rear, radiator.
Garage - 17'11" (5.46m) x 8'10" (2.69m)
Up and over door, power and lighting, door leading to rear garden.
Outside Front
Open porch, three car driveway leading to garage.
Rear Garden
Private fully enclosed garden mostly laid to lawn, paved patio seating area, established trees and shrubs to borders, wooden fence to perimeter, access to garage.
Notice
Please note we have not tested any apparatus, fixtures, fittings, or services. Interested parties must undertake their own investigation into the working order of these items. All measurements are approximate and photographs provided for guidance only.
Property info
For more information about this property, please contact
Longsons, PE37 on +44 1760 358002 * (local rate)
Disclaimer
Property descriptions and related information displayed on this page, with the exclusion of Running Costs data, are marketing materials provided by Longsons, and do not constitute property particulars. Please contact Longsons for full details and further information. The Running Costs data displayed on this page are provided by PrimeLocation to give an indication of potential running costs based on various data sources. PrimeLocation does not warrant or accept any responsibility for the accuracy or completeness of the property descriptions, related information or Running Costs data provided here.


























.png)

