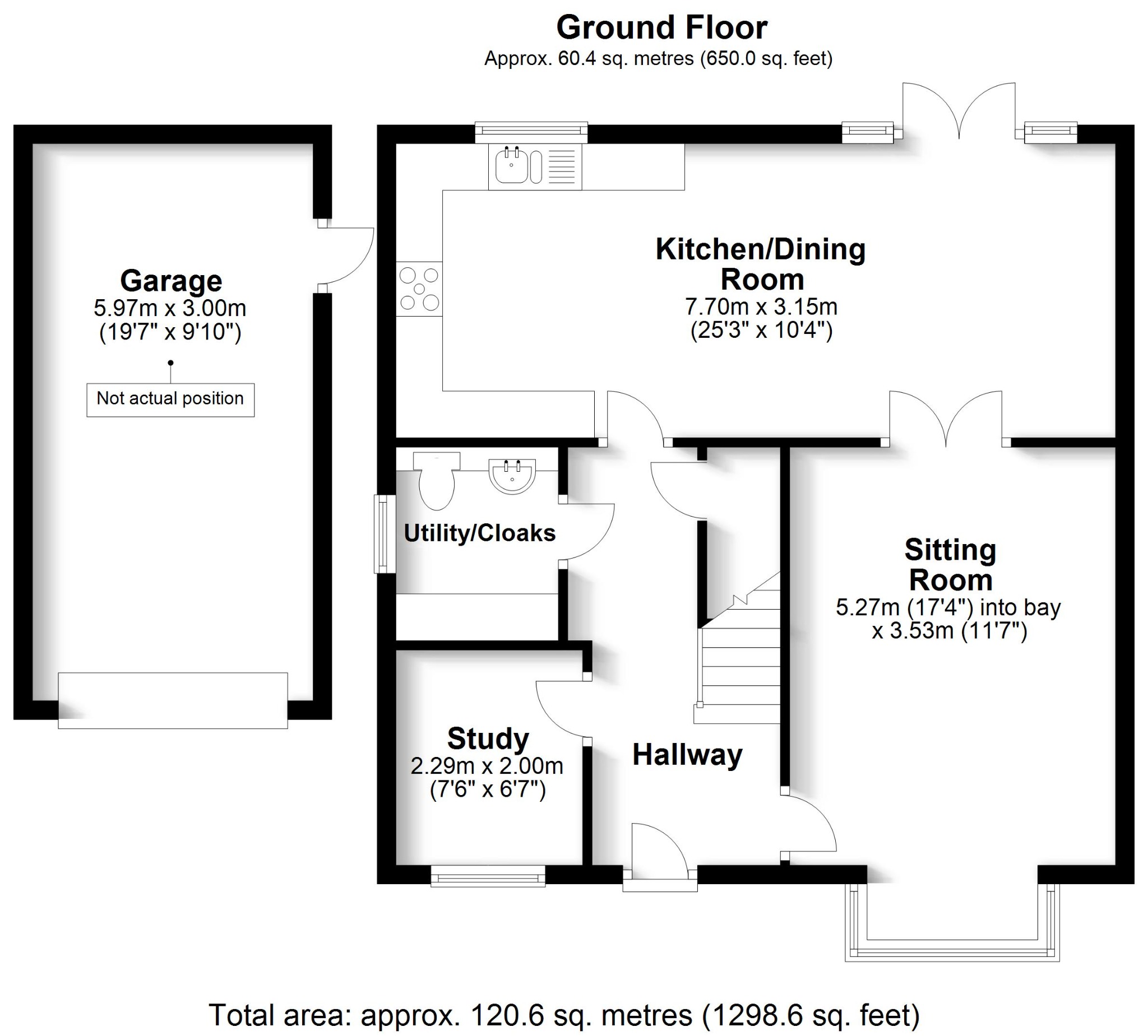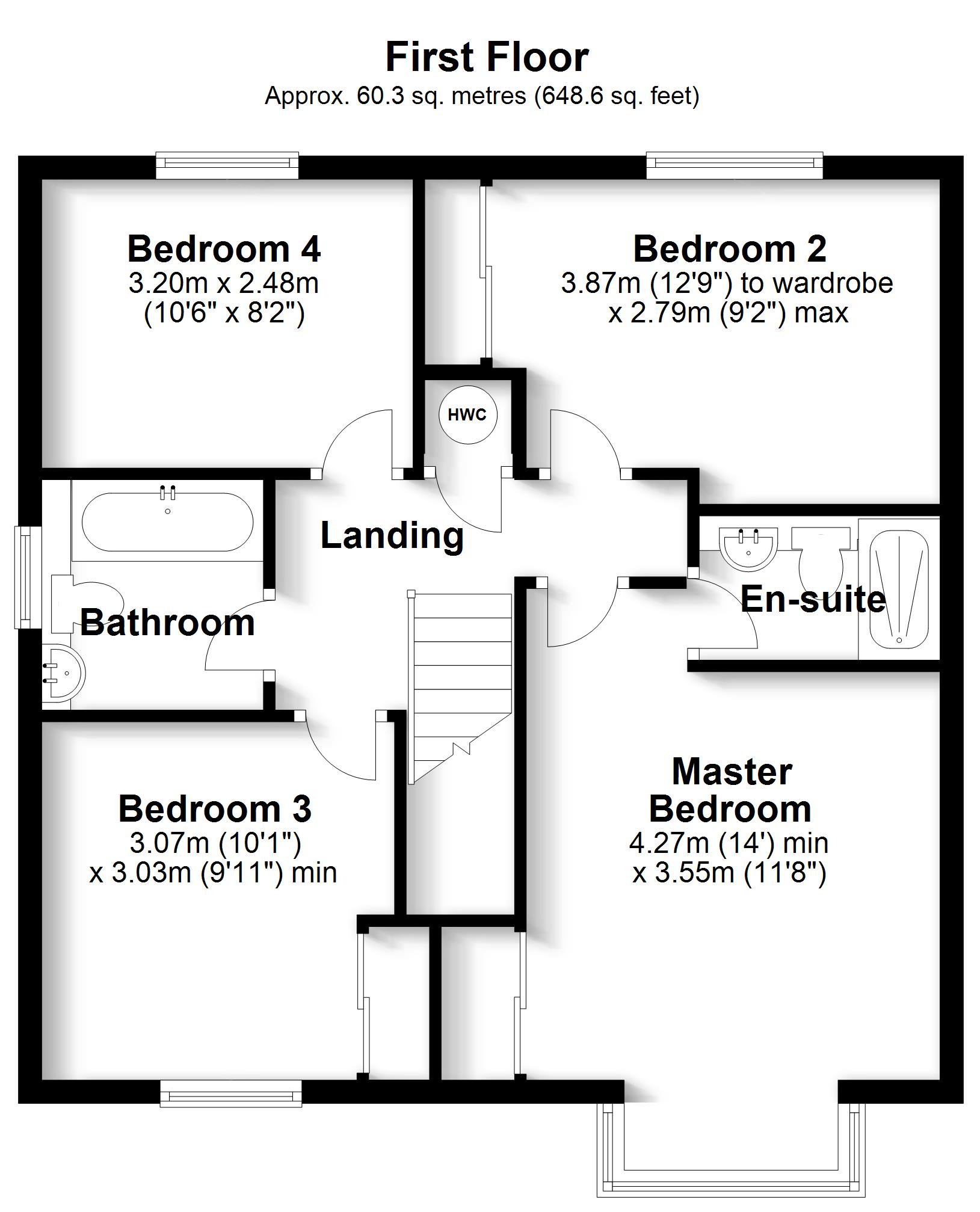Detached house for sale in Cleverley Rise, Bursledon, Southampton SO31
* Calls to this number will be recorded for quality, compliance and training purposes.
Property features
- What a great location! Being just off the A27, with great access route to wherever you need to go. If you fancy leaving the car at home the bus stop and train station are within walking distance
- Wow, this is a fantastic kitchen! White gloss units reflect the light and there is plenty of room for a dining table, making family meals a sociable affair.
- Four good sized bedrooms, three with built in wardrobes, offer plenty of space for all the family, whilst the master enjoys its own ensuite shower room.
- A ground floor study offers a great space to work from home, a games room or toy room perhaps.
- Enjoy a meal out and your favourite tipple at one of the local bistros or pubs located around the Swanwick Marina & River Hamble
- The rear garden here is a private haven, backing onto woodland with areas of paving, sleeper edged beds and lawn you can enjoy a wonderful staycation every weekend.
Property description
We love the position of this 2017 built Bovis home, with woodland behind it is a lovely private plot. There is space for two cars in line on the driveway which leads to the detached garage, equipped with power and lighting it has a personnel door into the garden and a remote electrically operated roll up door to the front.
A path leads up to the front door accessing the very spacious hallway. From here stairs rise to the first floor with handy storage under and doors to all rooms. Practical wood style flooring extends through the hall, study, cloakroom and into the sitting room. The study at the front of the house is a great space for those who need to work from home nowadays. The large cloakroom is also a useful utility area with fitted cupboards for storage and integrated washing machine. Spanning the width of the house the kitchen/dining room really gives the wow factor to this home, it is fitted with white gloss units and appliances including a 5-burner gas hob, electric double oven, integrated dishwasher and fridge/freezer. Double doors open out to the patio area and internal glazed double doors lead into the comfortable sitting room which has a large walk in bay to the front and an additional window to the side allowing plenty of natural light in.
Upstairs you will find four good sized bedrooms and the family bathroom which offers a double ended bath with a separate shower over catering for all age ranges. The master bedroom has its own en-suite with double cubicle shower and the bedroom has a lovely bay window to the front. This is the perfect space to retreat to at the end of the day.
The rear garden is very secluded with a paved patio, sloping down to the lawn with wood sleeper edged borders. Steps with a metal balustrade lead down to a pathway to the rear of the garden where there is a further paved seating area and a shed behind the garage. There is a personnel door into the side of the garage and a pedestrian gate on to the driveway.
This really is a very convenient location to live, it’s a short walk to Swanwick Marina plus numerous pubs and eateries including the Jolly Sailor of Howard’s Way fame. If you fancy an adventure further afield Bursledon train station is just a half mile walk away, according to Google.
There is an estate charge to pay to Gateway Property Management Ltd, on behalf of Hamble View (Bursledon) Management Co Ltd, of approximately £300 per annum.
Property info
For more information about this property, please contact
Robinson Reade Ltd, SO31 on +44 1489 322527 * (local rate)
Disclaimer
Property descriptions and related information displayed on this page, with the exclusion of Running Costs data, are marketing materials provided by Robinson Reade Ltd, and do not constitute property particulars. Please contact Robinson Reade Ltd for full details and further information. The Running Costs data displayed on this page are provided by PrimeLocation to give an indication of potential running costs based on various data sources. PrimeLocation does not warrant or accept any responsibility for the accuracy or completeness of the property descriptions, related information or Running Costs data provided here.

































.jpeg)

