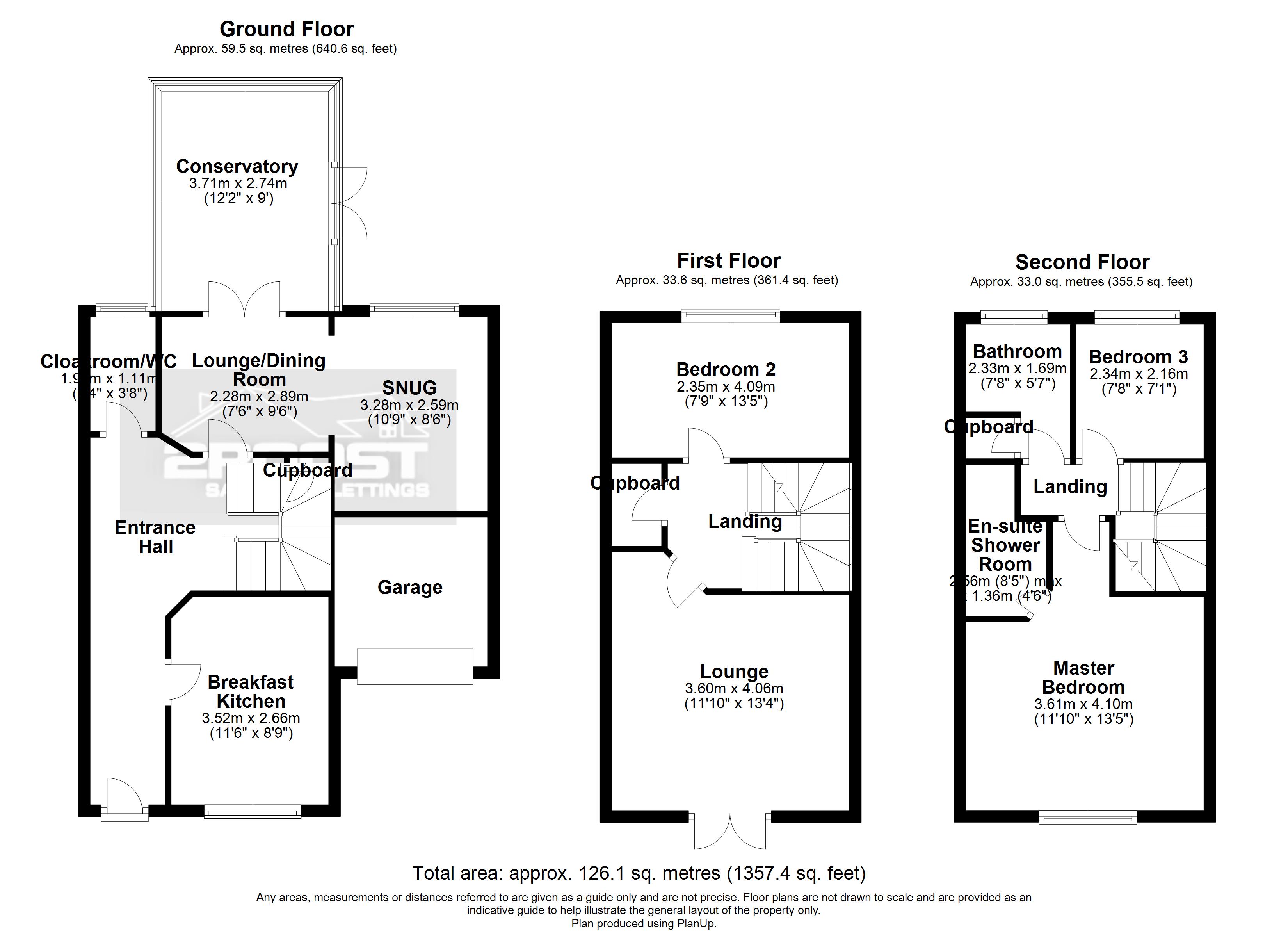Semi-detached house for sale in Grange Farm Drive, Aston, Sheffield S26
* Calls to this number will be recorded for quality, compliance and training purposes.
Property features
- Stunning family home
- Three bedrooms
- Modern fitted kitchen
- Highly versatile & spacious accommodation
- Conservatory
- Well presented throughout
- En suite shower room & family bathroom
- Generous rear garden
- Driveway
- Garage conversion
Property description
Located within this highly regarded and much sought after modern development, within easy access to local amenities including shopping facilities, popular schools, public transport links and the A57, M1/M18 Motorway network.
* stunning family home
* three bedrooms
* modern fitted kitchen
* highly versatile & spacious accommodation
* conservatory
* well presented throughout
* en suite shower room & family bathroom
* generous rear garden
* driveway
* garage conversion
Accommodation comprises:
* Entrance Hallway
* Cloakroom/WC: 1.93m x 1.11m (6' 4" x 3' 8")
* Breakast Kitchen: 3.52m x 2.66m (11' 7" x 8' 9")
* Lounge/Dining Room: 2.89m x 2.28m (9' 6" x 7' 6")
* Snug: 3.28m x 2.59m (10' 9" x 8' 6")
* Conservatory: 3.71m x 2.74m (12' 2" x 9')
* First Floor Landing
* Lounge: 4.37m x 4.06m (14' 4" x 13' 4")
* Bedroom Two: 4.09m x 2.35m (13' 5" x 7' 9")
* Second Floor Landing
* Master Bedroom: 4.09m x 3.61m (13' 5" x 11' 10")
* En Suite Shower Room: 1.36m x 2.56m (4' 6" x 8' 5")
* Bedroom Three: 2.32m x 2.34m (7' 7" x 7' 8")
* Family Bathroom: 2.34m x 1.69m (7' 8" x 5' 7")
This property is sold on a leasehold basis. The lease length is 183 years and began in 2006.
For more information about this property, please contact
2roost, S26 on +44 114 446 9141 * (local rate)
Disclaimer
Property descriptions and related information displayed on this page, with the exclusion of Running Costs data, are marketing materials provided by 2roost, and do not constitute property particulars. Please contact 2roost for full details and further information. The Running Costs data displayed on this page are provided by PrimeLocation to give an indication of potential running costs based on various data sources. PrimeLocation does not warrant or accept any responsibility for the accuracy or completeness of the property descriptions, related information or Running Costs data provided here.






























.png)

