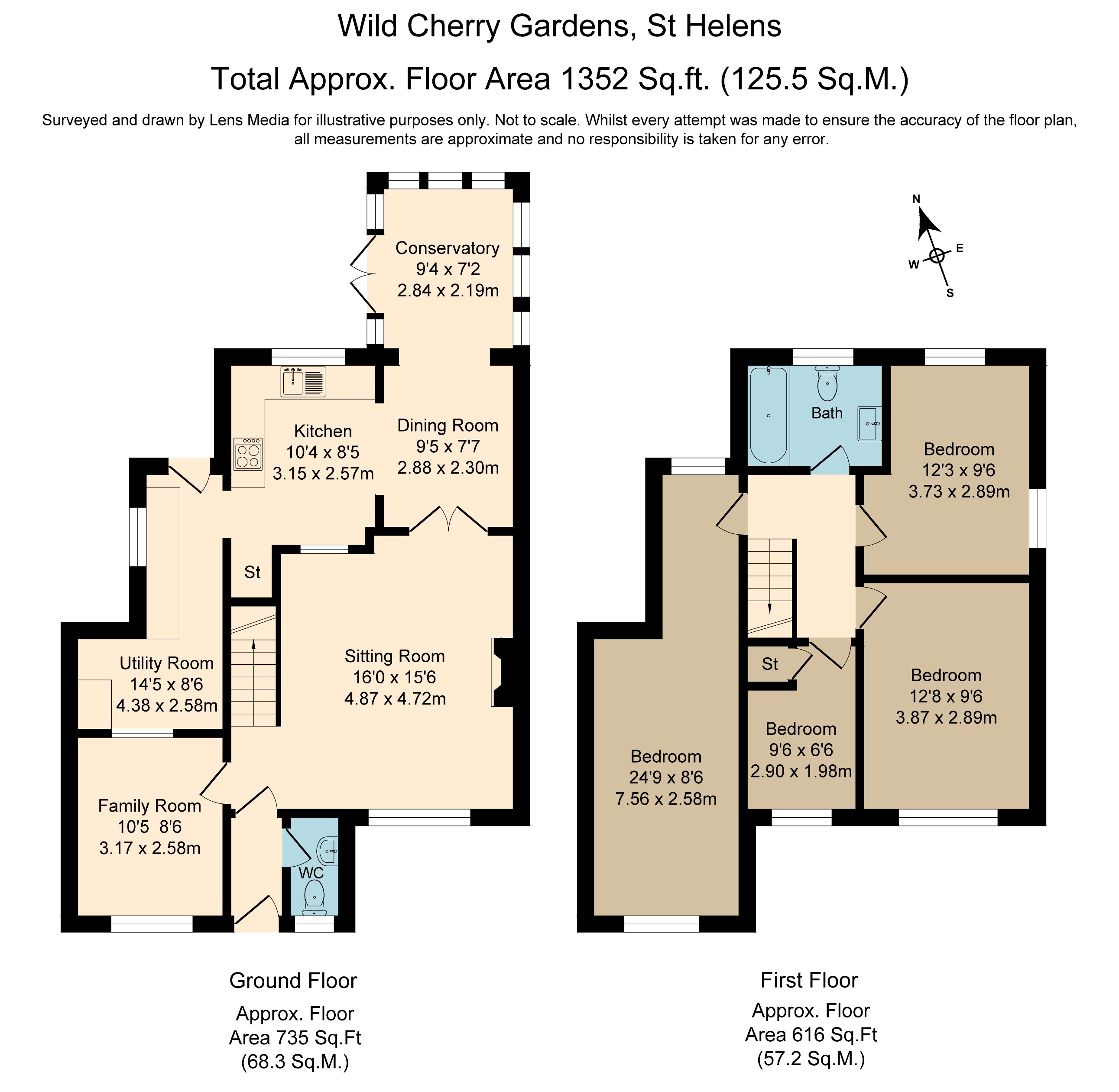Detached house for sale in Wildcherry Gardens, St Helens WA9
* Calls to this number will be recorded for quality, compliance and training purposes.
Property features
- Detached family home
- Spacious living accomodation
- Four bedrooms
- Located in the heart of a popular residential estate
- Good access amenities
- Ample off road parking
Property description
Located in the heart of the very popular Foxwood Estate, this spacious four bedroom detached family home offers well proportioned living accommodation throughout.
Access to amenities, Rainhill and transport links are met with ease and the layout briefly comprises:- Entrance hallway, ground floor cloakroom, sitting room or potential for home office/bedroom 5, family lounge, dining kitchen, utility room and conservatory overlooking the rear garden.
The first floor offers four bedrooms and a modern upgraded bathroom suite.
The gardens are stocked, the front laid to lawn with ample parking and a pleasant outlook to the front.
EPC rating: D. Council tax band: E, Tenure: Freehold
Entrance Hallway
Double glazed entrance door and access to the downstairs WC.
Downstairs WC
Double glazed window, low level WC & pedestal wash basin.
Sitting Room (4.72m x 4.87m (15' 6" x 16' 0"))
Double glazed window, stairs leading to the first floor, television point, wood effect flooring and a radiator.
Family Room (2.58m x 3.17m (8' 6" x 10' 5"))
Two double glazed windows and a radiator.
Dining Area (2.30m x 2.88m (7' 6" x 9' 5"))
Wood effect flooring and a radiator.
Kitchen (2.57m x 3.15m (8' 5" x 10' 4"))
Double glazed window, fitted with a range of wall and base units with complementary work surfaces, stainless steel sink unit, built in oven, hob and hood above, ceramic floor tiles, partially tiled walls and a radiator.
Utility Room (2.58m x 4.38m (8' 6" x 14' 5"))
Double glazed rear door, double glazed window, base units and work surface and plumbing for automatic washing machine.
Conservatory (2.19m x 2.84m (7' 2" x 9' 4"))
Double glazed windows all around incorporating French doors leading to the rear garden.
Bedroom One (2.58m x 7.56m (8' 6" x 24' 10"))
Double glazed window and a radiator.
Bedroom Two (2.89m x 3.87m (9' 6" x 12' 8"))
Double glazed window and a radiator.
Bedroom Three (2.89m x 3.73m (9' 6" x 12' 2"))
Double glazed window and a radiator.
Bedroom Four (1.98m x 2.90m (6' 6" x 9' 6"))
Double glazed window, built in storage cupboard and a radiator.
Bathroom
Double glazed window, low level WC, wash basin set in a vanity unit, bath with shower set over, fully tiled walls, ceramic floor tiles and a heated towel rail.
Front Garden
Driveway and lawn area.
Rear Garden
Mainly paved and elevated loose stone area with fence boundaries.
Disclaimer
Important notice: These particulars are intended only as general guidance. The Company therefore gives notice that none of the material issued or visual depictions of any kind made on behalf of the Company can be relied upon as accurately describing any of the Specified Matters prescribed by any Order made under the Property Misdescriptions Act 1991. Nor do they constitute a contract, part of a contract or a warranty. Floor plan is for illustrative purposes only. Measurements are approximate and not to scale. ‘The services and or Appliances have not been tested’
Property info
For more information about this property, please contact
Belvoir St Helens, WA10 on +44 1744 357574 * (local rate)
Disclaimer
Property descriptions and related information displayed on this page, with the exclusion of Running Costs data, are marketing materials provided by Belvoir St Helens, and do not constitute property particulars. Please contact Belvoir St Helens for full details and further information. The Running Costs data displayed on this page are provided by PrimeLocation to give an indication of potential running costs based on various data sources. PrimeLocation does not warrant or accept any responsibility for the accuracy or completeness of the property descriptions, related information or Running Costs data provided here.





































.png)
