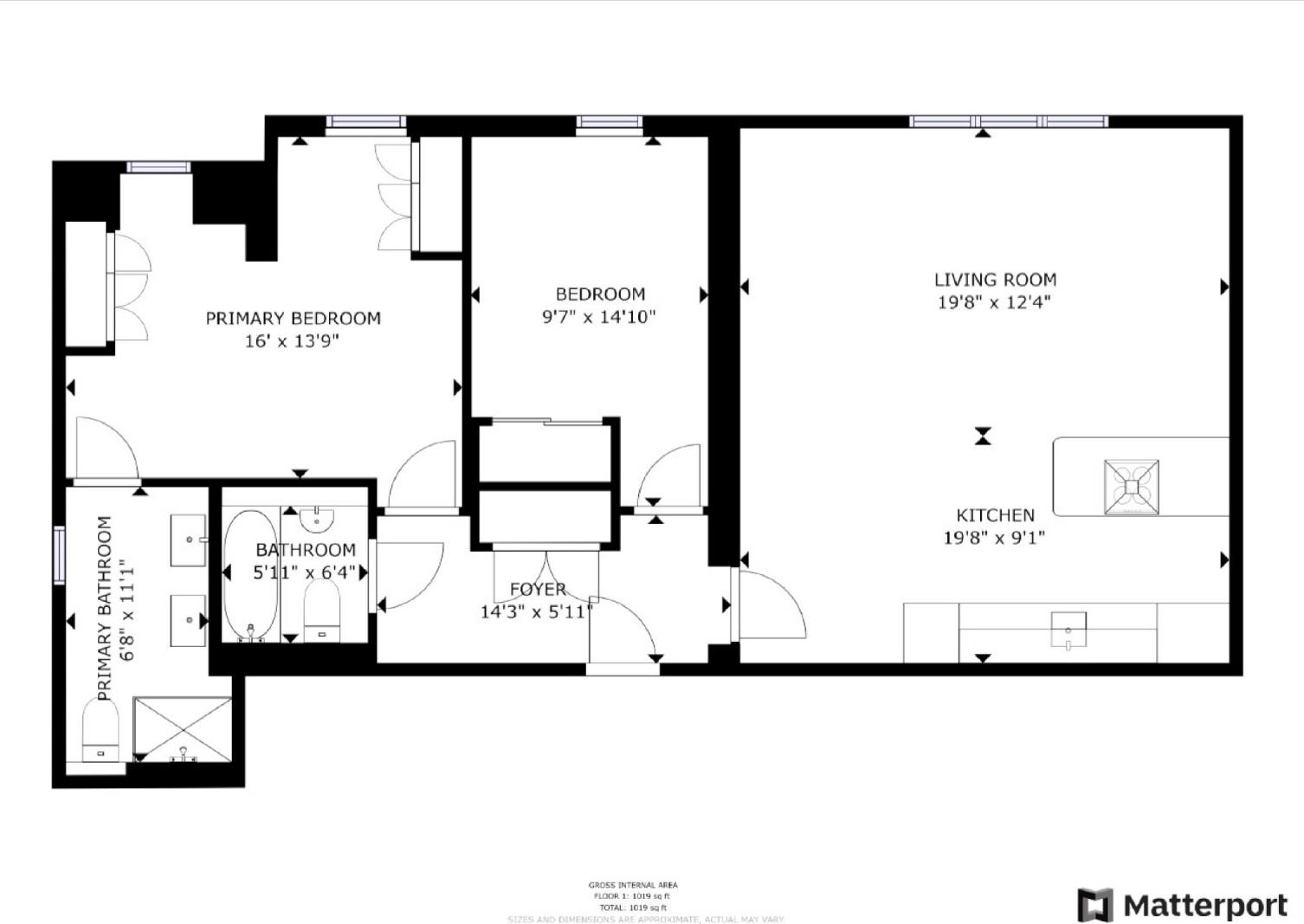Flat for sale in 2 Vere Road, Broadstairs, Kent CT10
* Calls to this number will be recorded for quality, compliance and training purposes.
Property features
- Two Bedroom Flat
- Modern Condition
- Council Tax Band: B
- Town Centre!
- Close to Beach
- Ideal Holiday Home
- Open Plan Living
- Chain free!
- EPC Rating: B
- Leasehold
Property description
Cooke & Co are pleased to invite to the market this extremely charming, modern and chain free property located in the centre of Broadstairs town! We believe the property would make the perfect holiday home for any prospective buyer looking to enjoy all that this vibrant coastal town has to offer. The flat is beautifully designed throughout with modern decor and open plan living creating a comfortable and stylish accommodation. The current layout comprises of; communal entrance into communal lobby area. The option of stairs or a lift to access the property. The private entrance opens into the hallway which provides entry into a spacious, well-lit open plan kitchen/lounge/diner, two bedrooms with fitted wardrobes and one benefiting of en-suite facilities. Then a separate family bathroom and storage cupboard. Another major advantage that this home offers is the option of allocated underground parking for residents only. Cooke & Co strongly advise arranging an accompanied viewing today by calling our office or by visiting our interactive website as we do not believe this will be available for very long.
Communal Entrance
Via communal door into;
Communal Hallway
An option of stairs or the lift to gain access to the property.
Private Entrance
Via wooden door into;
Hallway
Carpeted throughout. Radiator. Power points. Spot lighting.
Storage Cupboard
Perfect for extra storage capacity in the hallway.
Kitchen/Lounge/Diner (20'09 x 19'07 (6.32m x 5.97m))
Double glazed windows to rear. Matching array of storage and base units with complimenting work surfaces. Kitchen island with seating area. Integrated appliances such as; dishwasher, oven, fridge/freezer, electric four burner hob and extractor fan. Spot lighting. Power points. Radiator. Wooden flooring throughout. Skirting and coving. TV point.
Bedroom Two (14'09 x 9'07 (4.5m x 2.92m))
Double glazed window to rear. Built in wardrobes with sliding mirrored doors. Radiator. Power points. Carpeted throughout. Skirting and coving. TV point.
Family Bathroom (7'03 x 6'03 (2.21m x 1.9m))
Tiled flooring. Tiled splashbacks. Bath with shower attachments. Low level W/C. Wash basin with mixer taps. Chrome towel rail.
Bedroom One (15'09 x 13'07 (4.8m x 4.14m))
Double glazed windows to rear. Built in wardrobes. Built in storage cupboards. Spot lighting. Skirting and coving. Carpeted throughout. Radiators. Power points.
En-Suite (11'06 x 6'07 (3.51m x 2.01m))
Double glazed window to side. Walk in shower. Two matching sinks with mixer taps. Tiled flooring. Tiled splashbacks. Chrome towel rail. Low level W/C.
Underground Parking
Allocated underground parking for residents only.
Leasehold Information
We have been advised that there is 114 years remaining on the lease out of a possible 120 years. We have also been advised that the annual service charge is £1800 per annum. Ground Rent £250 Per Annum. Holiday let's are not permitted.
Property info
For more information about this property, please contact
Cooke & Co, CT10 on +44 1843 306803 * (local rate)
Disclaimer
Property descriptions and related information displayed on this page, with the exclusion of Running Costs data, are marketing materials provided by Cooke & Co, and do not constitute property particulars. Please contact Cooke & Co for full details and further information. The Running Costs data displayed on this page are provided by PrimeLocation to give an indication of potential running costs based on various data sources. PrimeLocation does not warrant or accept any responsibility for the accuracy or completeness of the property descriptions, related information or Running Costs data provided here.























.png)

