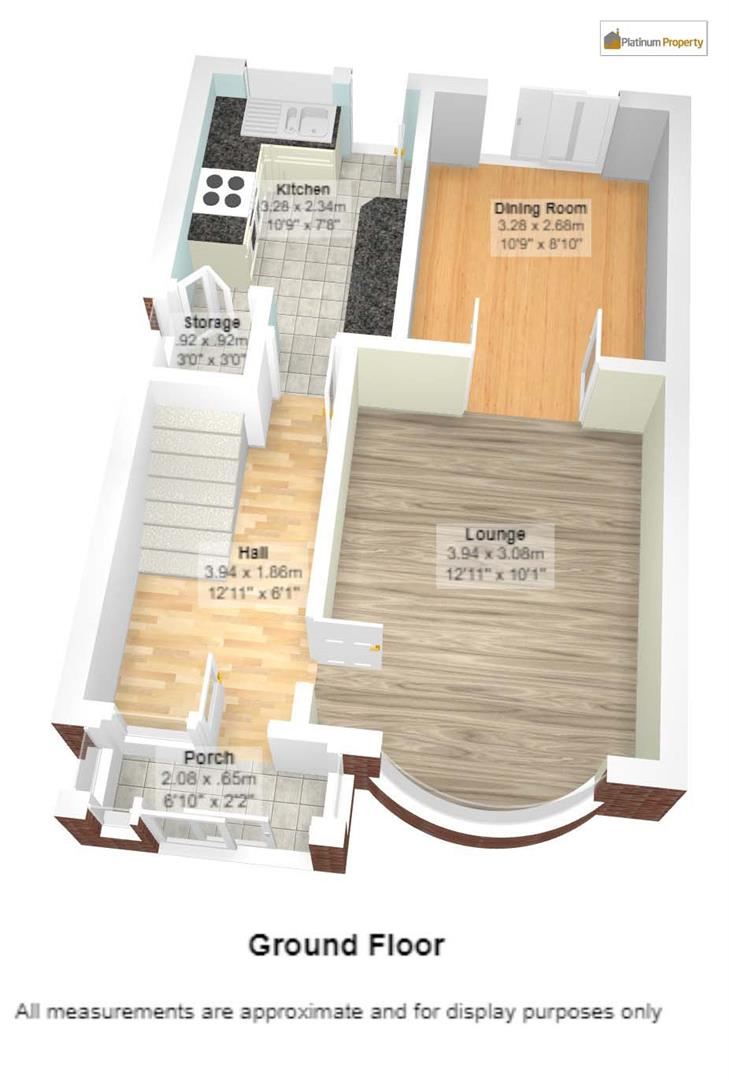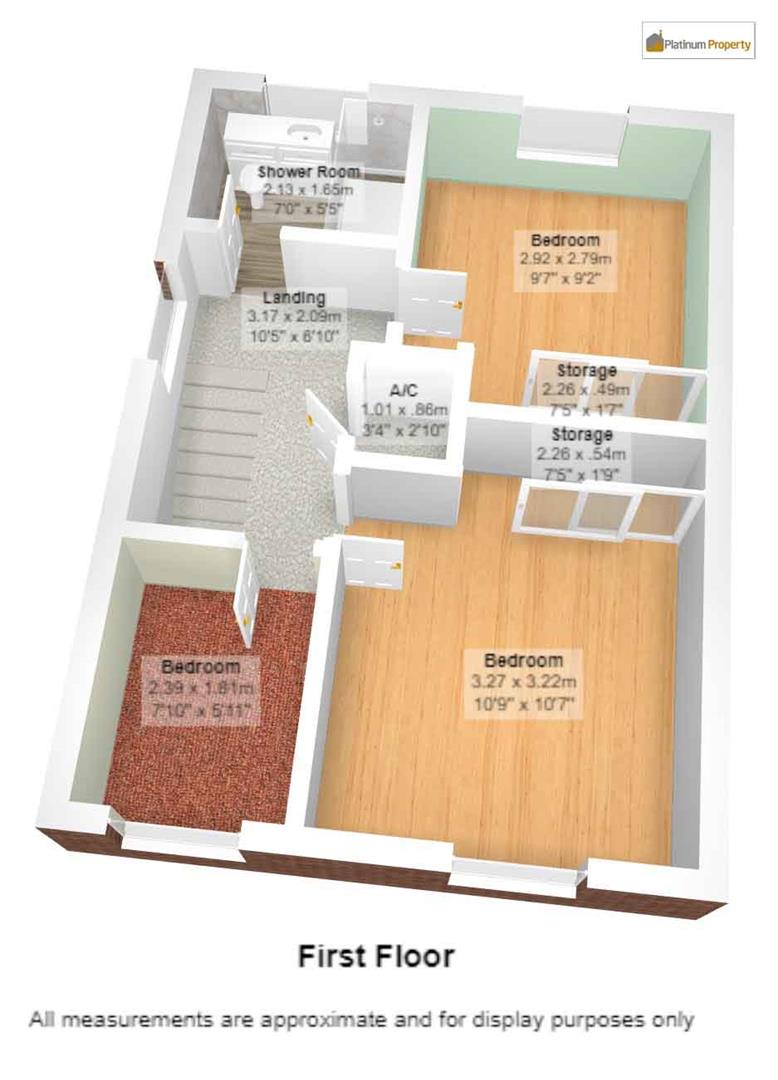Semi-detached house for sale in Elmwood Drive, Blythe Bridge ST11
* Calls to this number will be recorded for quality, compliance and training purposes.
Property features
- Ideal for first time buyers
- Highly sought after location
- Two reception rooms
- Three good sized bedrooms
- Double shower
- Driveway with parking
- Detached garage
- Fully enclosed rear garden
- Blythe bridge location
- Local amenities close by
Property description
**ideal for first time buyers**highly sought after location** This semi-detached property comprises of entrance porch, recpetion hall, lounge with feature fireplace housing living flame gas fire, dining room with sliding patio doors giving access to the property exterior, kitchen with a range of fitted wall, base & drawer units. First floor accommodation comprises of three good sized bedrooms, shower room with double shower. Externally to the front of the property are established plants & shrubs, tarmacadam driveway providing parking for multiple vehicles, which continues past the side of the property leading to the detached garage benefitting from manual up & over door, power & lighting. To the rear of the property is a fully enclosed garden having decking area, lawn, space for a shed, lighting & water tap. Blythe Bridge is a popular location with lots of amenities in the village, a Railway Station, highly regarded schools and a Doctors Surgery. Ideal for commuter links and bus routes.**must be viewed**
Entrance Porch (2.08m(max) x 0.65m(max) (6'9"(max) x 2'1"(max)))
Reception Hall (3.94m(max) x 1.86m(max) (12'11"(max) x 6'1"(max)))
Lounge (3.94m(max) x 3.08m(max) (12'11"(max) x 10'1"(max)))
Dining Room (3.28m(max) x 2.68m(max) (10'9"(max) x 8'9"(max)))
Kitchen (3.28m(max) x 2.34m(max) (10'9"(max) x 7'8"(max)))
First Floor Accommodation
Stairs & Landing (3.17m(max) x 2.09m(max) (10'4"(max) x 6'10"(max)))
Bedroom One (3.27m(max) x 3.22m(max) (10'8"(max) x 10'6"(max)))
Bedroom Two (2.92m(max) x 2.89m(max) (9'6"(max) x 9'5"(max)))
Bedroom Three (2.39m(max) x 1.81m(max) (7'10"(max) x 5'11"(max)))
Shower Room (2.13m(max) x 1.65m(max) (6'11"(max) x 5'4"(max)))
Detached Garage (6.44m(max) x 2.94m(max) (21'1"(max) x 9'7"(max)))
Exterior
Property info
109 Elmwood Drive, Blythe Bridge (Ground Floor).Jp View original

109 Elmwood Drive, Blythe Bridge (First Floor).Jpg View original

For more information about this property, please contact
Platinum Property, ST3 on +44 1782 966895 * (local rate)
Disclaimer
Property descriptions and related information displayed on this page, with the exclusion of Running Costs data, are marketing materials provided by Platinum Property, and do not constitute property particulars. Please contact Platinum Property for full details and further information. The Running Costs data displayed on this page are provided by PrimeLocation to give an indication of potential running costs based on various data sources. PrimeLocation does not warrant or accept any responsibility for the accuracy or completeness of the property descriptions, related information or Running Costs data provided here.




























.png)
