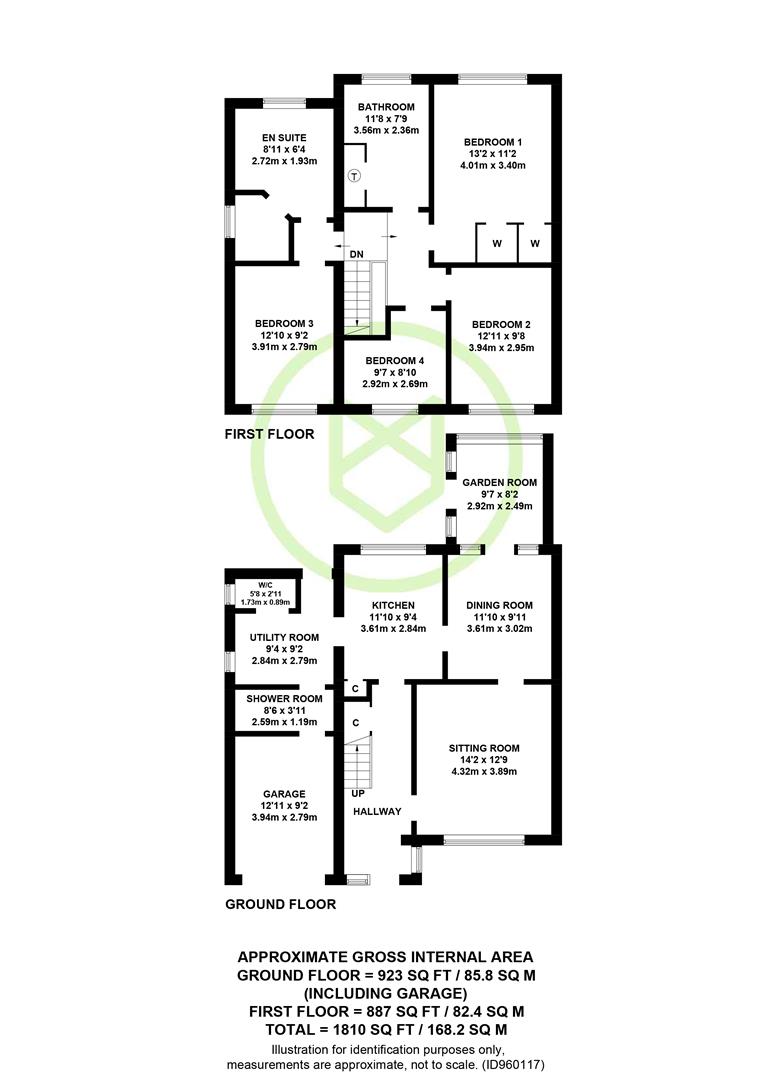Semi-detached house for sale in Old Lyndhurst Road, Cadnam, Hampshire SO40
* Calls to this number will be recorded for quality, compliance and training purposes.
Property features
- An immaculate and extended family home
- Desirable New Forest village location
- Four generous bedrooms, en-suite and dressing room to bedroom one
- Three reception rooms
- New stylish kitchen, breakfast room with quartz work surfaces
- Utility room, ground floor shower room and WC
- Enclosed and private gardens
- Gated block paved driveway and 2/3rd garage
Property description
An immaculately presented and extended family home conveniently positioned in the heart of the popular new Forest village of Cadnam, offering easy access to commuter links and the stunning open forest. The generous accommodation comprises four bedrooms with en-suite and dressing area to bedroom one. The spacious entrance hall accesses the sitting room through to the dining room and garden room with a stylish new kitchen breakfast room. The utility room, shower room and WC complete the ground floor with access in to the mature and private rear garden with block paved seating area, shaped lawn and timber shed. The gated driveway provides off road parking as well as a 2/3rd integral garage.
Ground Floor
The UPVC front door with glazed insert opens into the welcoming and spacious entrance hall with stairs to the first floor and storage under. The sitting room features a coal effect gas fire with views to the enclosed front garden. The large dining room is open to the sitting room and accesses the adjoining conservatory via French doors with access out to a block paved seating area. The stylish new kitchen offers a range of shaker style wall and base units with quartz worksurfaces and breakfast bar. Integrated appliances include an eye level double oven and induction hob with space for fridge and freezer. Other features include under unit lighting, corner carousel and larder cupboard. The utility room houses the gas fired boiler with additional storage, work surfaces and plumbing for washing machine with access to the rear garden. The cloakroom is fitted with a dual flush WC, with a tiled shower room situated to the rear of the garage and access into the rear of the garage.
First Floor
The spacious galleried landing serves all four bedrooms and family bathroom with separate shower and bath, WC, vanity unit, wash basin, heated towel rail and airing cupboard. The four bedrooms include three large doubles with the one of the doubles boasting an en-suite shower room and dressing room.
Parking
Off road parking is available on the gated block paved driveway with access into the 2/3rd garage.
Outside
The private and gated frontage features a lawn with high hedgerows to the boundaries and secure side gate to the enclosed rear garden. This immaculate outdoor space features a shaped central lawn, block paved seating area and pathway to the rear of the garden with well planted borders with a variety of colourful shrubs. An ornamental well punctuates the lawn with a timber shed providing useful storage.
Location
The desirable New Forest village of Cadnam is ideally situated for easy access to the stunning National Park as well as the M27 motorway, ideal for those buyers wanting to commute with direct rail links to London Waterloo from Ashurst, Totton and Southampton Airport Parkway. Cadnam offers a range of quality eateries and public houses with a comprehensive range of amenities in the market town of Romsey was well as Lyndhurst and Totton equidistant.
Terms And Conditions
These particulars are set out as a general outline and do not constitute any part of an offer or contract. We have not tested any services, appliances or equipment and no warranty is given or implied that these are in working order. Fixtures, fittings and furnishings are not included unless specifically described. All measurements, floor plans, distances and areas are approximate, are for guidance only and should not be relied on for carpets or furnishings. It should not be assumed that the property remains the same as shown in the photographs.
Sellers Position
Buying on - already found
Heating
Gas fired central heating
Infants & Junior School
Copythorne Junior School and Bartley School
Secondary School
Hounsdown Secondary School
Council Tax
Band D - New Forest District Council
Property info
Final_960117_Whatcombe-Old-L_250423140754422.Jpg View original

For more information about this property, please contact
Henshaw Fox Estate Agents, SO51 on +44 1794 329649 * (local rate)
Disclaimer
Property descriptions and related information displayed on this page, with the exclusion of Running Costs data, are marketing materials provided by Henshaw Fox Estate Agents, and do not constitute property particulars. Please contact Henshaw Fox Estate Agents for full details and further information. The Running Costs data displayed on this page are provided by PrimeLocation to give an indication of potential running costs based on various data sources. PrimeLocation does not warrant or accept any responsibility for the accuracy or completeness of the property descriptions, related information or Running Costs data provided here.


























.png)