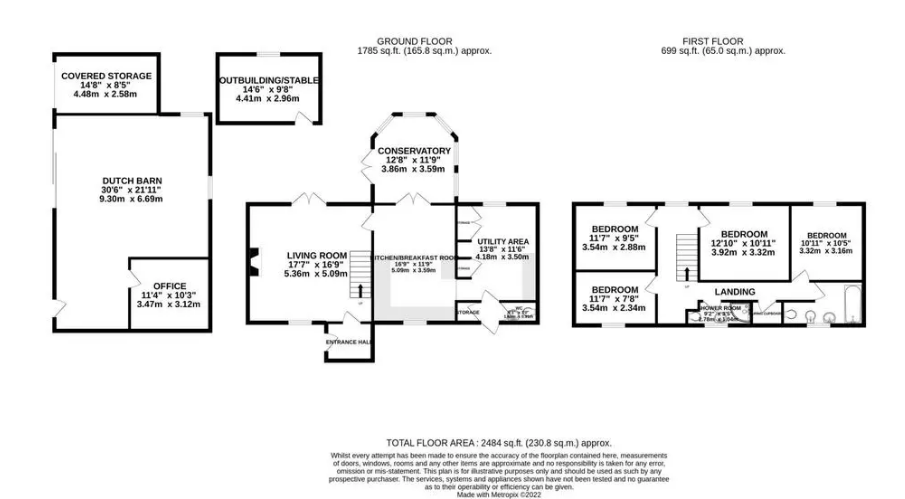Cottage for sale in Rodley, Westbury-On-Severn GL14
* Calls to this number will be recorded for quality, compliance and training purposes.
Property features
- Acreage
- AirBnB/Annexe Potential
- Conservatory
- Double bedrooms
- Log burner
- Offers invited
Property description
Description
A charming, four double bedroom family home situated in a desirable rural location with large gardens, paddocks and an external, detached Dutch barn.
Heald cottage offers flexible living accommodation across two floors, with the ground floor comprising entrance porch, lounge, kitchen, conservatory, dining room, utility room, lobby, cloakroom. On the first floor, there are four double bedrooms, a bathroom and a separate shower room. Outside the property, there is a driveway providing parking for numerous vehicles, large, private gardens enclosing the property (circa 1.4 acres, including mature orchard), a paddock laid to lawn, and a detached Dutch barn with insulation, light and power (currently utilised as a home office with additional storage space and log store).There is also a block built stable currently utilised as entertainment space.
Situated in Rodley, a peaceful and majestic hamlet offering classic British countryside scenery near the River Severn, this property is within close proximity to Westbury-on-Severn and other neighbouring villages. Rodley is approximately 10 miles from Gloucester and Westbury-on-Severn is a popular village providing a range of facilities; a post office, parish hall, church, primary school, doctor and dental surgeries, Westbury Court Gardens, sports clubs, children's recreational clubs and a bus service to Gloucester and surrounding districts. Local comprehensive schooling is available at Newent Community School or Dean Magna School in Mitcheldean. For the commuter, access can be gained to the M5 motorway for connection with the M50 motorway, linking up the Midlands, the North, Wales, London and the South.
Council Tax Band: D (Forest of Dean District Council )
Tenure: Freehold
Entrance Hall
Door leading to outside, window to front aspect, tiled flooring, door leading into lounge.
Lounge (17.58' x 17.42')
Windows to front and rear aspects, doors leading out into the rear garden, two radiators, open fireplace with inset 'Stovax' wood burning stove with oak beam above, stairs to first floor, door leading into dining room.
Dining Room (11.75' x 7.00')
Doors leading into conservatory, radiator.
Conservatory (11.58' x 11.33')
Doors leading out into rear garden, slate tiled flooring, electric heaters.
Kitchen (11.58' x 8.83')
Window to front aspect, modern fitted kitchen units at eye and base level, 'Neff' four ring electric hob with extractor, single drainer, 1 1/2 bowl sink unit with mixer tap, 'Miele' double oven, space and plumbing for dishwasher.
Utility (13.00' x 8.75')
Windows to rear and side aspect, radiator, 'Chinese' tiled flooring, built-in double cupboard housing oil fired boiler, door leading into rear lobby.
Lobby
Stable door to front, cupboard with plumbing for washing machine/dryer.
Cloakroom
WC, wash hand basin, extractor, electric heater.
First Floor:
Landing
Window to rear aspect, access to insulated loft space.
Bedroom 2 (11.33' x 9.33')
Window to rear aspect (with views towards the River Severn), radiator.
Bedroom 1 (12.33' x 10.50')
Window to rear aspect (with views overlooking the rear garden and towards the River Severn), radiator.
Bedroom 4 (11.42' x 7.83')
Window to front aspect, radiator
Shower
Window to front aspect, radiator, tiled walls, WC, wash hand basin, shower with splash door and tiled flooring.
Bathroom
Window to front aspect, part tiled walls, radiator, tiled flooring, WC, bidet, wash hand basin, panelled bath with mixer tap and shower.
Bedroom 3 (10.75' x 9.58')
Window to rear aspect (with views overlooking the rear garden and towards the River Severn), radiator.
Outside
Circa 1.4 acres of land, including mature landscaped gardens with well stocked flowers, shrubs and conifer borders, and an orchard with apple, plum and greengage trees, raised vegetable garden and a greenhouse.
There is a detached Dutch barn (29'6" x 22'4") with concrete flooring, power points and lighting, windows to all aspects and sliding door giving access to driveway. Parking is available for up to four vehicles in the barn, however, it is currently being utilised as a home office with an insulated home office structure and additional space for storage with log store. There is also a block built stable currently being used as entertainment space.
Vehicle Parking
Parking for up to seven vehicles in available on the private driveway.
Services
All mains services are believed to be connected with exception of gas. Septic tank drainage.
Viewings
By prior arrangement with Hills.
Property info
For more information about this property, please contact
Hills Property Consultants, GL14 on +44 1452 679635 * (local rate)
Disclaimer
Property descriptions and related information displayed on this page, with the exclusion of Running Costs data, are marketing materials provided by Hills Property Consultants, and do not constitute property particulars. Please contact Hills Property Consultants for full details and further information. The Running Costs data displayed on this page are provided by PrimeLocation to give an indication of potential running costs based on various data sources. PrimeLocation does not warrant or accept any responsibility for the accuracy or completeness of the property descriptions, related information or Running Costs data provided here.












































.png)
