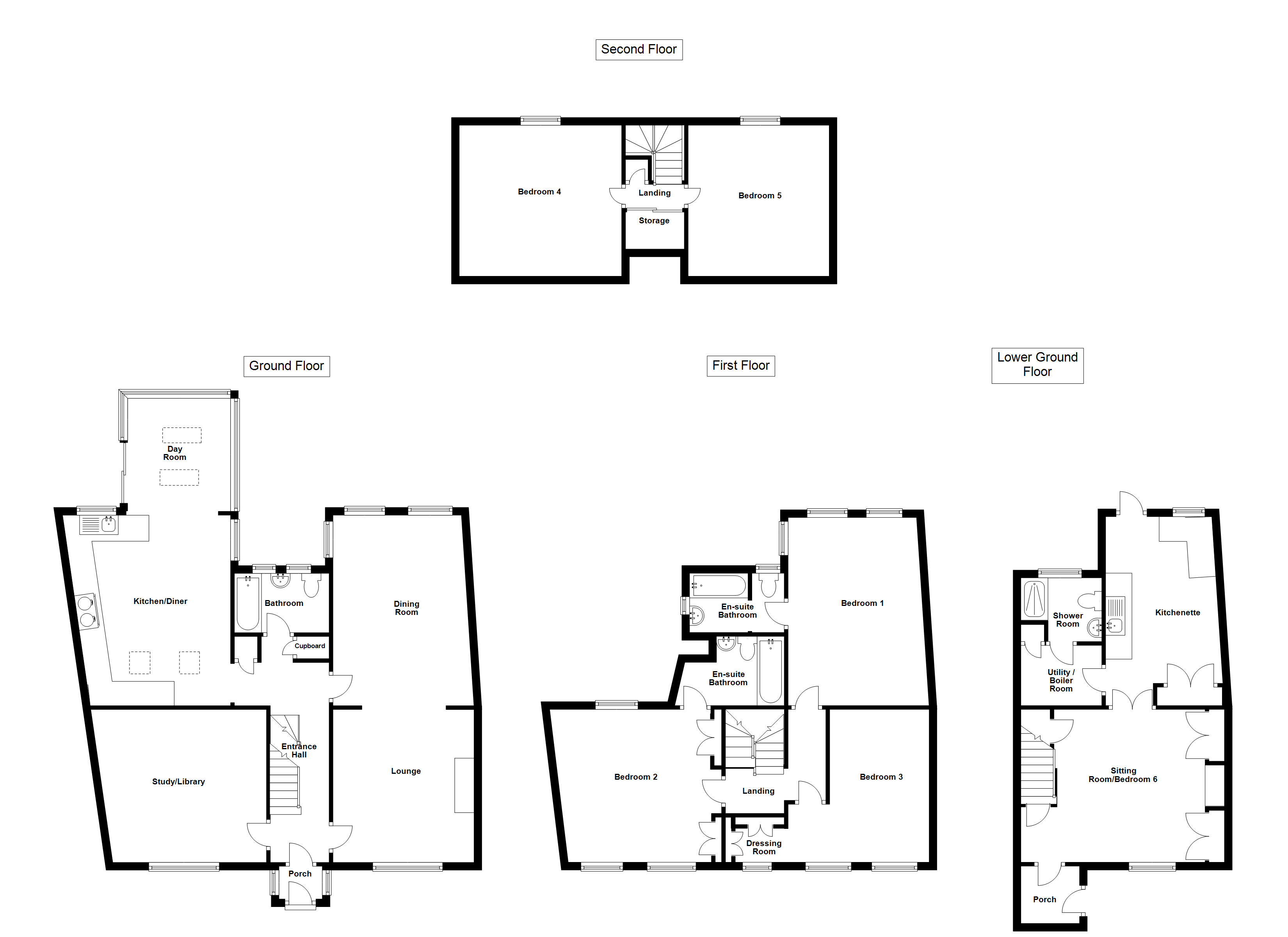Semi-detached house for sale in St. Jacques, St. Peter Port, Guernsey GY1
* Calls to this number will be recorded for quality, compliance and training purposes.
Property features
- Wonderful family home
- Walking distance to Town centre
- Five bedrooms with four bath/shower rooms
- Three/Four reception rooms
- Attractive mature garden
- On-street parking
- Possible rented parking options in the area
- Scope for separate accommodation
Property description
This wonderful family home is situated just a short walk from the town centre. Much larger than its facade suggests, 'Le Palmier' offers highly versatile accommodation, currently set up with five bedrooms and four bath/shower rooms together with three reception rooms and a large kitchen/day room. The lower ground floor could be used as additional accommodation to house a dependant relative, teenager or lodger. A real highlight of the property is the mature rear garden which has been very well maintained by the current owners. Viewing is highly recommended to appreciate everything on offer.
Accommodation Comprising
Ground Floor
Entrance Porch (0.76m x 1.33m)
Entrance Hall (5.57m x 1.63m)
Staircases to First Floor and Lower Ground Floor.
Study/Library (4.17m x 4.15m)
Lounge/Dining Room (5.56m x 3.14m)
Open fireplace with granite surround.
Family Bathroom (2.48m x 1.55m)
Three piece suite consisting of bath with shower over, wash hand basin and WC.
Inner Hallway (2.52m x 0.9m)
Access to storage cupboards.
Kitchen/Dining Room (5.21m x 4.8m)
Painted wooden wall and base units with laminate surface over. Archway leading to...
Day Room (3.32m x 3.46m)
Attractive views over looking the garden and doors leading via steps to the patio.
Lower Ground Floor
Entrance Lobby (2.242m x 1.63m)
Sitting Room (5.1m x 4.1m)
Attractive red brick fireplace with wooden mantel and tiled hearth with inset wood burner.
Kitchenette (4.82m x 3.1m)
Wall and base units with granite effect worksurface over. Extensive storage cupboards.
Boiler/Utility Room (2.44m x 1.69m)
Shower Room (1.36m x 1.4m)
Three piece suite consisting of walk in shower, wash hand basin and WC.
First Floor
Landing (3.18m x 0.9m)
Master Bedroom (5.23m x 3.09m)
Built in furniture including bedside tables and wardrobes.
Ensuite Bathroom (2.67m x 1.47m)
Three piece suite consisting of bath with shower over, WC and wash hand basin.
Bedroom 3 (3.5m x 1.63m)
Door to dressing room with access to built in wardrobes.
Bedroom 2 (4.11m x 4.12m)
Build in wardrobes.
Ensuite Bathroom
3.08m x 1.53 - Consisting of bath with shower over, WC and wash hand basin.
Second Floor
Landing (2.05m x 0.65m)
Storage cupboards.
Bedroom 4 (3.68m x 2.97m)
Bedroom 5 (3.56m x 2.97m)
Appliances
Integrated aga, Miele fridge, Miele fridge/freezer, Hotpoint dishwasher, Hotpoint fridge/freezer, Hotpoint washing machine, Hotpoint tumble dryer (unused), Servis washing machine (not plumbed in).
Outside
Front
Pedestrian path to front door with low height walls to road. Steps lead down to lower ground floor entrance.
Rear
Steps lead from day room to a paved patio. This in turn leads to an area of lawn with garden shed and workshop to the far end. The garden is fully stocked with a range of mature shrubs and trees which has been beautifully maintained by the current owners.
Property info
For more information about this property, please contact
Swoffers Estate Agents, GY1 on +44 330 038 9736 * (local rate)
Disclaimer
Property descriptions and related information displayed on this page, with the exclusion of Running Costs data, are marketing materials provided by Swoffers Estate Agents, and do not constitute property particulars. Please contact Swoffers Estate Agents for full details and further information. The Running Costs data displayed on this page are provided by PrimeLocation to give an indication of potential running costs based on various data sources. PrimeLocation does not warrant or accept any responsibility for the accuracy or completeness of the property descriptions, related information or Running Costs data provided here.

















































.png)