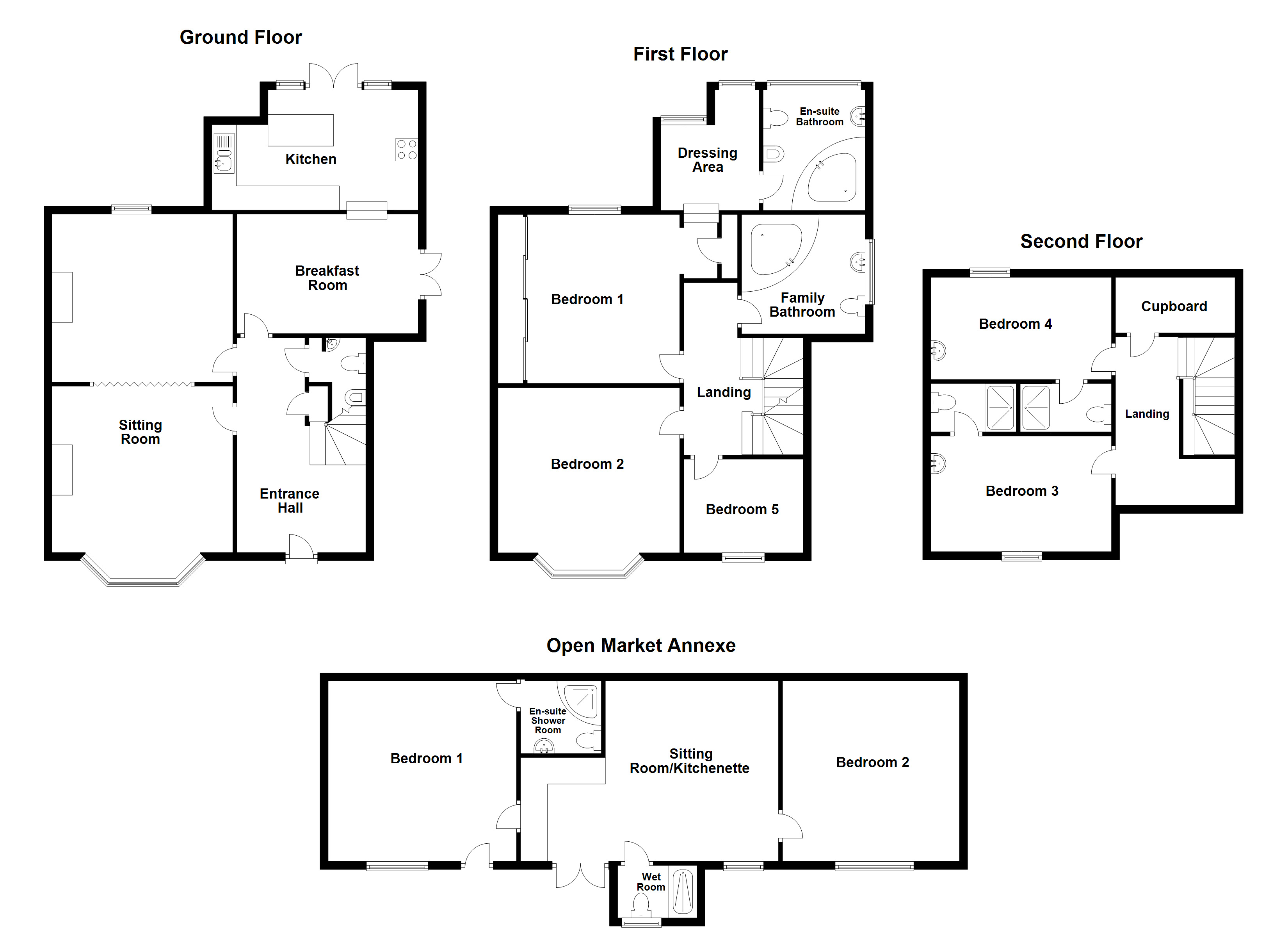Detached house for sale in Hautes Capelles, St. Sampson, Guernsey GY2
* Calls to this number will be recorded for quality, compliance and training purposes.
Property features
- Detached Victorian style house
- Five bedrooms & five bath/shower rooms
- Two generous reception rooms
- Kitchen/breakfast room
- Double garage and parking
- Manageable enclosed rear garden
- Two bedroom Open Market Annexe
- Ideal investment or versatile family home
Property description
Capelles Villa is a detached Victorian style property is located in the parish of St Sampson's, close to local amenities and a short drive to main centre, St Peter Port. The accommodation is set over three floors with spacious reception space and five generous bedrooms. Outside is an enclosed rear garden, double garage and parking. In addition, there is also a detached two bedroom Open Market annexe which offers ideal accommodation for a family member.
Currently, the property is registered on Part D of the Open Market with a number of the rooms rented out, generating and income of approximately £53,000 per annum making it an attractive investment opportunity. Alternatively the property would be available to purchase with vacant possession and used once again as a Part A family home.
Accommodation Summary
Entrance Hall (5.33m x 1.83m)
Shower Room
Three piece white suite.
Sitting Room (5.33m x 4.5m)
Granite fireplace flanked by alcoves on either side. Bi-folding doors open into additional sitting room.
Snug (4m x 3.7m)
Dining Room (3.96m x 2.44m)
Brick fireplace. French doors to rear. Brick arch with step down to...
Kitchen (5.33m x 2.84m)
Light wood base and wall units including breakfast bar. Glazed doors and windows overlooking rear garden.
Appliances
Hotpoint double oven, Baumatic hob, AEG extractor, integrated fridge/freezer, dishwasher, washing machine.
First Floor
Landing (4.17m x 1m)
Bedroom 1 (3.53m x 3.66m)
Ensuite Bathroom (2.74m x 2.74m)
Four piece white suite.
Bedroom 2 (5.33m x 4.5m)
Family Bathroom (2.49m x 1.62m)
Three piece suite.
Bedroom 5 (1.7m x 1.6m)
Second Floor
Landing (4.06m x 1.07m)
Access to loft space. Access to eaves storage.
Bedroom 3 (4.57m x 3.66m)
Wash hand basin.
Ensuite Shower Room (1.65m x 0.9m)
Bedroom 4 (4.88m x 3.66m)
Wash hand basin.
Ensuite Shower Room (1.68m x 0.9m)
Outside
Front
Driveway and gravelled area providing parking for 2 cars and access to double garage. Pedestrian access down side of the house to rear garden.
Double Garage (7.77m x 4.88m)
Housing the oil fired central heating boiler.
Laundry Room (2.44m x 1.52m)
Hotpoint washing machine and Beko tumble drier.
Gardeners WC
Rear
The rear garden is mostly laid to lawn with decked area and gravelled seating area.
Open Market Annexe
Sitting Room/Kitchenette (4.45m x 3.76m)
Featuring kitchenette.
Bedroom 1 (4.06m x 3.68m)
Ensuite Shower Room (1.78m x 1.47m)
Three piece suite.
Wet Room (1.98m x 1.14m)
Three piece suite.
Bedroom 2 (3.96m x 3.76m)
Property info
For more information about this property, please contact
Swoffers Estate Agents, GY1 on +44 330 038 9736 * (local rate)
Disclaimer
Property descriptions and related information displayed on this page, with the exclusion of Running Costs data, are marketing materials provided by Swoffers Estate Agents, and do not constitute property particulars. Please contact Swoffers Estate Agents for full details and further information. The Running Costs data displayed on this page are provided by PrimeLocation to give an indication of potential running costs based on various data sources. PrimeLocation does not warrant or accept any responsibility for the accuracy or completeness of the property descriptions, related information or Running Costs data provided here.






























.png)